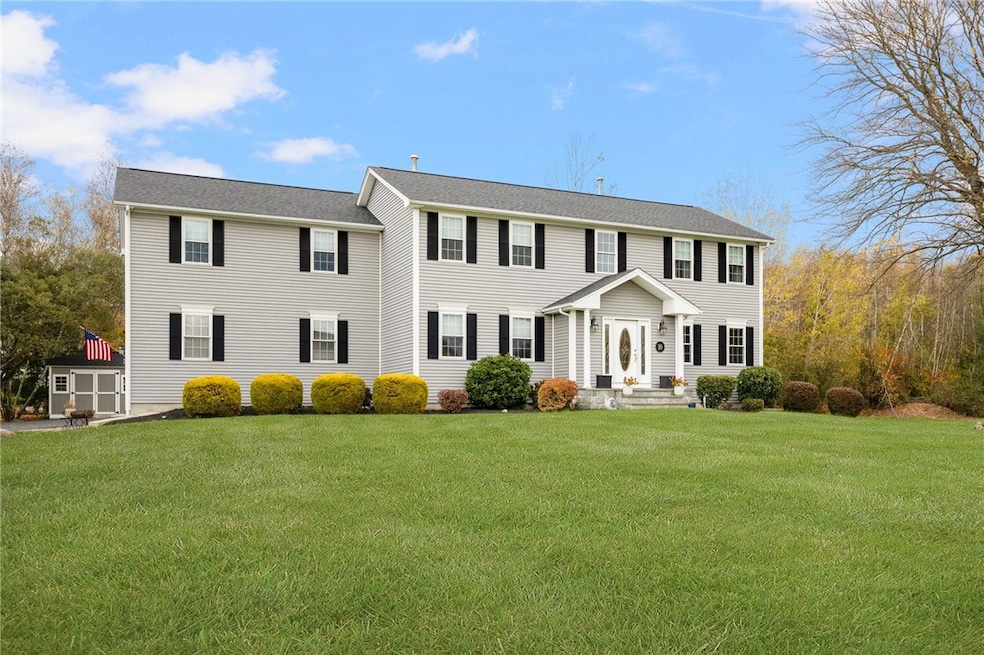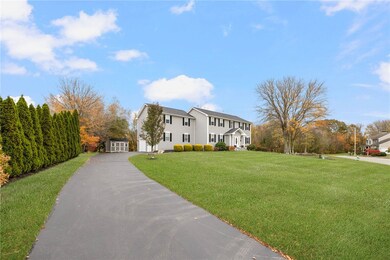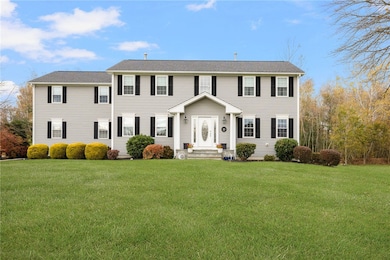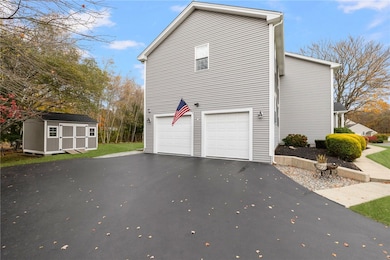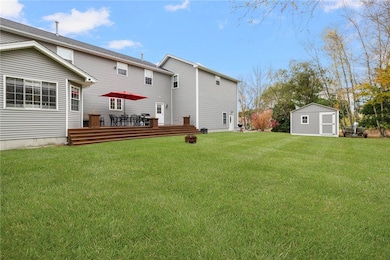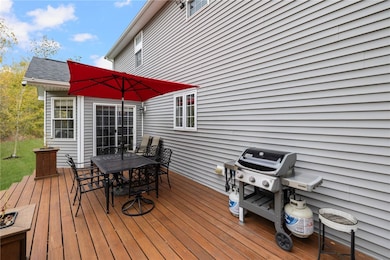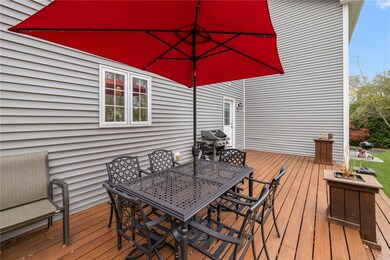10 W Bluebird Ln Cranston, RI 02921
Comstock Gardens NeighborhoodEstimated payment $6,178/month
Highlights
- Golf Course Community
- Colonial Architecture
- Deck
- Cranston High School West Rated 9+
- Viking Appliances
- Wooded Lot
About This Home
Discover classic charm and modern comfort in this beautifully updated 4-bed, 3-bath Colonial in sought-after Alpine Estates. Nestled on a quiet cul-de-sac surrounded by a picturesque birch grove, this home offers privacy, elegance, and space to live, work, or entertain. A welcoming, light-filled foyer opens to a formal living room and a bright family room with a gas fireplace. The heart of the home is the stunning completely remodeled eat-in kitchen featuring a Viking 6-burner cooktop, Sub-Zero refrigerator, double wall ovens, a large center island, and premium finishes that flow seamlessly into the formal dining room. The first floor also includes a full bath and a convenient mudroom/laundry area. Upstairs, the primary suite boasts a spacious walk-in closet, a newly renovated spa-style bath, and an adjoining office ideal for a nursery, dressing room, or quiet retreat. Three additional bedrooms offer generous closets and natural light. Updates include a new two-zone HVAC system for the 2nd floor, new Harvey windows on the front of the house, new roof, new deck, a custom 12' x 12' shed, and urethane-coated garage floor. A large unfinished basement offers room to expand. Located minutes from top-rated schools, fine dining, and major highways, this home blends timeless style with modern upgrades in one of Cranston's most desirable neighborhoods.
Listing Agent
BHHS Commonwealth Real Estate License #RES.0042562 Listed on: 10/30/2025

Home Details
Home Type
- Single Family
Est. Annual Taxes
- $11,416
Year Built
- Built in 2004
Lot Details
- 0.47 Acre Lot
- Cul-De-Sac
- Wooded Lot
- Property is zoned A20
Parking
- 2 Car Attached Garage
- Garage Door Opener
Home Design
- Colonial Architecture
- Vinyl Siding
- Concrete Perimeter Foundation
Interior Spaces
- 2-Story Property
- Gas Fireplace
- Thermal Windows
- Mud Room
- Storage Room
- Utility Room
- Permanent Attic Stairs
- Storm Windows
Kitchen
- Double Oven
- Range
- Microwave
- Dishwasher
- Viking Appliances
- Disposal
Flooring
- Wood
- Carpet
- Laminate
- Ceramic Tile
Bedrooms and Bathrooms
- 4 Bedrooms
- 3 Full Bathrooms
- Bathtub with Shower
Laundry
- Dryer
- Washer
Unfinished Basement
- Basement Fills Entire Space Under The House
- Interior Basement Entry
Eco-Friendly Details
- Energy-Efficient Appliances
- Energy-Efficient Windows
- Energy-Efficient Thermostat
Outdoor Features
- Deck
- Outbuilding
Utilities
- Forced Air Heating and Cooling System
- Heating System Uses Gas
- 200+ Amp Service
- High-Efficiency Water Heater
- Gas Water Heater
- Cable TV Available
Listing and Financial Details
- Tax Lot 102
- Assessor Parcel Number 10WESTBLUEBIRDLANECRAN
Community Details
Amenities
- Shops
- Restaurant
Recreation
- Golf Course Community
- Tennis Courts
- Recreation Facilities
Map
Home Values in the Area
Average Home Value in this Area
Tax History
| Year | Tax Paid | Tax Assessment Tax Assessment Total Assessment is a certain percentage of the fair market value that is determined by local assessors to be the total taxable value of land and additions on the property. | Land | Improvement |
|---|---|---|---|---|
| 2025 | $10,196 | $734,600 | $173,900 | $560,700 |
| 2024 | $9,998 | $734,600 | $173,900 | $560,700 |
| 2023 | $10,125 | $535,700 | $124,200 | $411,500 |
| 2022 | $9,916 | $535,700 | $124,200 | $411,500 |
| 2021 | $9,643 | $535,700 | $124,200 | $411,500 |
| 2020 | $10,055 | $484,100 | $145,600 | $338,500 |
| 2019 | $10,055 | $484,100 | $145,600 | $338,500 |
| 2018 | $6,419 | $484,100 | $145,600 | $338,500 |
| 2017 | $10,548 | $459,800 | $154,100 | $305,700 |
| 2016 | $10,323 | $459,800 | $154,100 | $305,700 |
| 2015 | $10,323 | $459,800 | $154,100 | $305,700 |
| 2014 | $9,205 | $403,000 | $128,400 | $274,600 |
Property History
| Date | Event | Price | List to Sale | Price per Sq Ft | Prior Sale |
|---|---|---|---|---|---|
| 11/04/2025 11/04/25 | Pending | -- | -- | -- | |
| 10/30/2025 10/30/25 | For Sale | $989,900 | +125.0% | $225 / Sq Ft | |
| 09/16/2015 09/16/15 | Sold | $440,000 | -13.6% | $142 / Sq Ft | View Prior Sale |
| 08/17/2015 08/17/15 | Pending | -- | -- | -- | |
| 01/26/2015 01/26/15 | For Sale | $509,000 | -- | $164 / Sq Ft |
Purchase History
| Date | Type | Sale Price | Title Company |
|---|---|---|---|
| Warranty Deed | $440,000 | -- | |
| Deed | $490,000 | -- |
Mortgage History
| Date | Status | Loan Amount | Loan Type |
|---|---|---|---|
| Open | $423,280 | FHA | |
| Closed | $429,575 | FHA | |
| Previous Owner | $392,000 | Purchase Money Mortgage | |
| Previous Owner | $333,700 | No Value Available |
Source: State-Wide MLS
MLS Number: 1399121
APN: CRAN-000033-000000-000102
- 0 W Bluebird Ln
- 5 Braeburn Cir
- 191 Pippin Orchard Rd
- 11 Raven Cir
- 130 Alpine Estates Dr
- 2073 Plainfield Pike
- 0 Peck Hill Rd
- 79 Taylor Rd
- 9 Gray Coach E
- 02 Paula Ln
- 01 Paula Ln
- 4 Byron Randall Rd
- 2202 Scituate Ave
- 12 Beechwood Dr
- 121 Ashbrook Dr
- 140 White Birch Cir
- 136 White Birch Cir
- 560 Seven Mile Rd
- 129 Valerie Ct
- 53 Charcalee Dr
