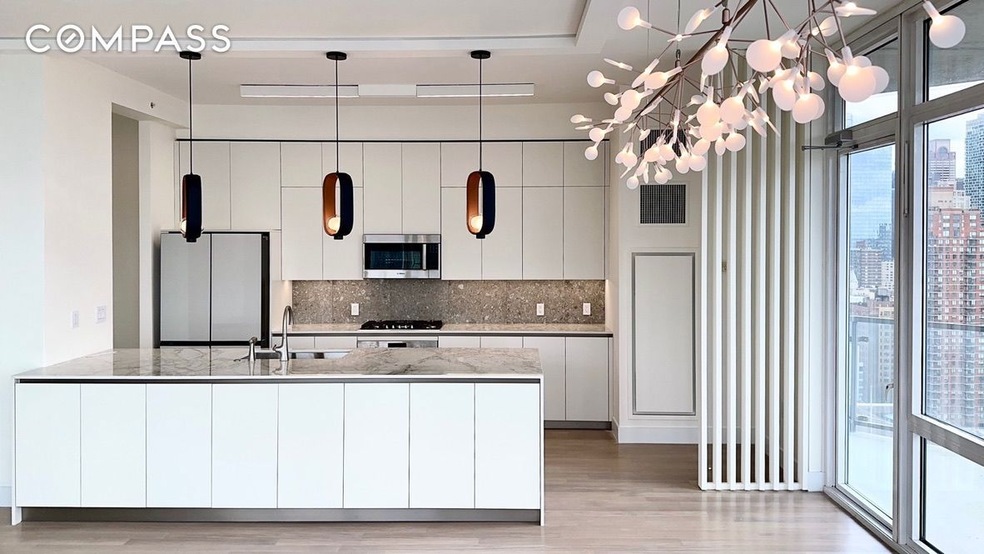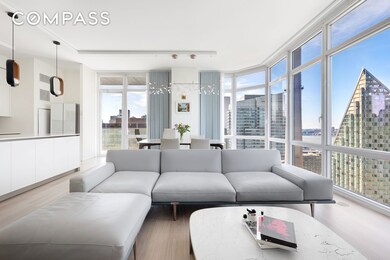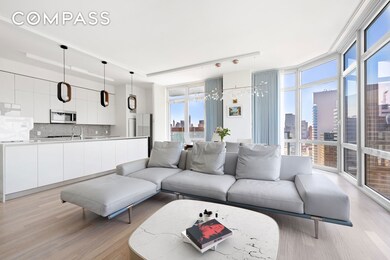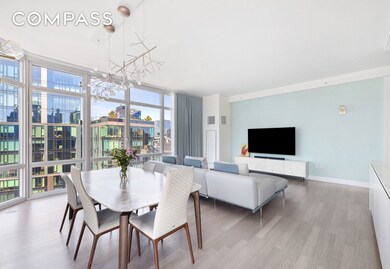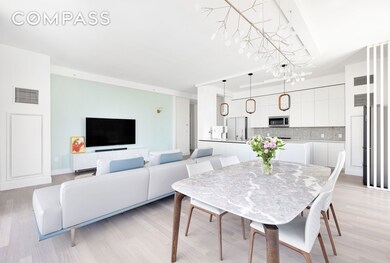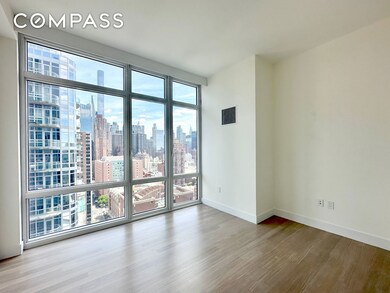Highlights
- Valet Parking
- Wood Flooring
- Soaking Tub
- City View
- High Ceiling
- 4-minute walk to West End Park
About This Home
Welcome to an exceptional residence offering an exquisite blend of luxury, comfort, and breathtaking city views. This impeccably renovated high-rise condo boasts 1,949 square feet of thoughtfully designed interior living space and 119 square feet of private outdoor balcony, featuring three spacious bedrooms and two and a half elegantly appointed bathrooms.Upon entry, floor-to-ceiling soundproof windows flood the home with natural light while showcasing sweeping city vistas. The open-concept layout seamlessly connects the living and dining areas to a state-of-the-art kitchen, outfitted with custom Italian cabinetry, top-of-the-line stainless steel appliances, and generous storage. A spacious kitchen counter and oversized island provide the perfect setting for both casual dining and gourmet creations. Chandeliers and recessed lighting add a touch of refined sophistication to the living space.The primary suite is a serene retreat, featuring corner views of the city, a custom walk-in closet, and additional high-end built-in storage. The ensuite bathroom is a spa-like haven, complete with a marble double vanity, a deep soaking tub, and premium finishes.Additional highlights of the home include central AC, in-unit washer/dryer, motorize blackout curtains throughout, and private storage comes with the unit for ultimate convenience.Residents of this prestigious building enjoy an array of luxury amenities, including a pool, gym, children's playroom, and a media/recreation room. A full-time doorman and concierge services provide effortless city living, while additional conveniences such as valet garage parking, bike storage, and cold storage cater to every need.Discover the pinnacle of modern elegance at 10 West End Ave—where sophistication meets comfort in the heart of Manhattan. Welcome home!
Condo Details
Home Type
- Condominium
Est. Annual Taxes
- $30,812
Year Built
- Built in 2007
Parking
- Garage
Interior Spaces
- 1,949 Sq Ft Home
- High Ceiling
- Recessed Lighting
- Chandelier
- Wood Flooring
- Laundry in unit
Kitchen
- Cooktop
- Dishwasher
- Kitchen Island
Bedrooms and Bathrooms
- 3 Bedrooms
- Double Vanity
- Soaking Tub
Utilities
- Central Air
- No Heating
Listing and Financial Details
- Property Available on 7/1/25
- Tax Block 01151
Community Details
Overview
- 173 Units
- High-Rise Condominium
- Upper West Side Subdivision
- 33-Story Property
Amenities
- Valet Parking
- Laundry Facilities
Map
About This Building
Source: Real Estate Board of New York (REBNY)
MLS Number: RLS20013993
APN: 1151-1186
- 10 W End Ave Unit 12H
- 10 W End Ave Unit 8J
- 555 W 59th St Unit 21H
- 555 W 59th St Unit 11F
- 555 W 59th St Unit 18G
- 555 W 59th St Unit 7E
- 555 W 59th St Unit 18D
- 555 W 59th St Unit 12E
- 555 W 59th St
- 555 W 59th St Unit 9B
- 555 W 59th St Unit PHA
- 1 W End Ave Unit 16L
- 1 W End Ave Unit 21F
- 1 W End Ave Unit 11L
- 1 W End Ave Unit 22E
- 1 W End Ave Unit 16B
- 1 W End Ave Unit 18-C
- 1 W End Ave Unit 12D
- 1 W End Ave Unit 24D
- 1 W End Ave Unit 21E
