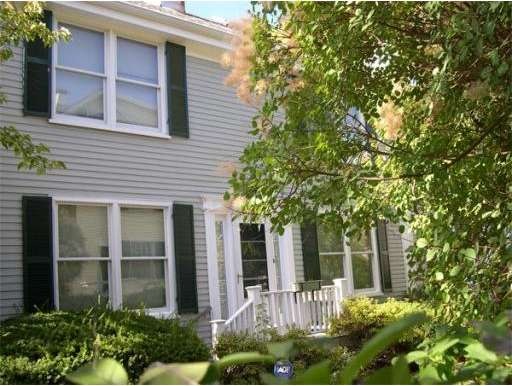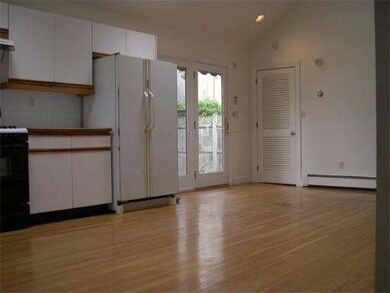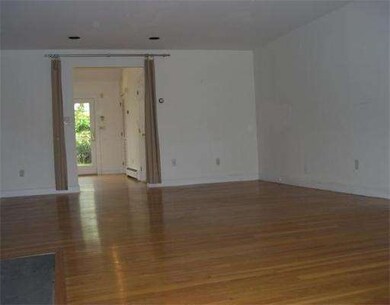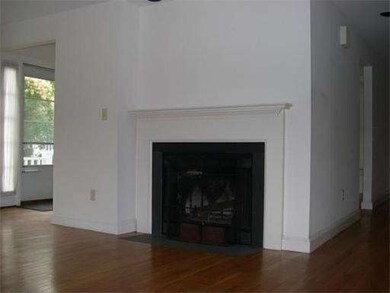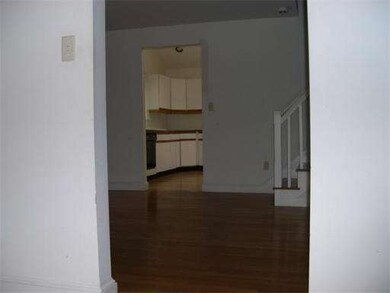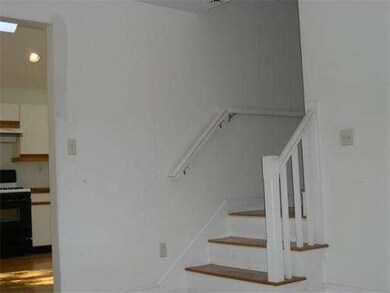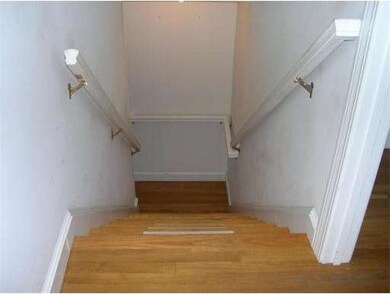10 Waldron St Unit 1 Marblehead, MA 01945
4
Beds
3
Baths
2,770
Sq Ft
1986
Built
About This Home
As of April 2017.Sunlit and very spacious .....3 levels with hardwood throughout...Kitchen opens to rear deck and mature, private gardens..... rare opportunity in highly desirable location in Old Town ....short stroll to downtown shops, cafes, restaurants and oceanside park overlooking harbor. quiet peaceful setting...
Ownership History
Date
Name
Owned For
Owner Type
Purchase Details
Closed on
Jun 21, 2024
Sold by
Maguire Maeve B and Maguire Matthew G
Bought by
Matthew G Maguire 2024 T G and Matthew Maguire
Total Days on Market
110
Current Estimated Value
Purchase Details
Closed on
Dec 17, 2021
Sold by
Prescott Kate E and Price Marilyn J
Bought by
Maguire Maeve B and Maguire Matthew G
Home Financials for this Owner
Home Financials are based on the most recent Mortgage that was taken out on this home.
Original Mortgage
$784,000
Interest Rate
3.09%
Mortgage Type
Purchase Money Mortgage
Purchase Details
Listed on
Jan 16, 2017
Closed on
Apr 18, 2017
Sold by
Diane Tower 2015 Ret
Bought by
Snead David C and Prescott Kate E
Seller's Agent
Sean Connelly
William Raveis R.E. & Home Services
Buyer's Agent
Mary Stewart
Compass
List Price
$799,900
Sold Price
$748,000
Premium/Discount to List
-$51,900
-6.49%
Home Financials for this Owner
Home Financials are based on the most recent Mortgage that was taken out on this home.
Avg. Annual Appreciation
6.02%
Original Mortgage
$598,400
Interest Rate
4.1%
Mortgage Type
New Conventional
Purchase Details
Listed on
Oct 13, 2014
Closed on
Apr 16, 2015
Sold by
Tower Diane F
Bought by
Diane Tower Ret and Tower
Seller's Agent
Alan Indeck
Indeck Real Estate
Buyer's Agent
Sean Connelly
William Raveis R.E. & Home Services
List Price
$645,000
Sold Price
$530,000
Premium/Discount to List
-$115,000
-17.83%
Home Financials for this Owner
Home Financials are based on the most recent Mortgage that was taken out on this home.
Avg. Annual Appreciation
17.38%
Purchase Details
Listed on
Oct 13, 2014
Closed on
Feb 25, 2015
Sold by
Nyberg Jean Est and Schiavoni
Bought by
Tower Diane F
Seller's Agent
Alan Indeck
Indeck Real Estate
Buyer's Agent
Sean Connelly
William Raveis R.E. & Home Services
List Price
$645,000
Sold Price
$530,000
Premium/Discount to List
-$115,000
-17.83%
Purchase Details
Closed on
May 5, 1993
Sold by
Bowers James W and Bowers Susan
Bought by
Nyberg Batt and Nyberg Jean
Map
Property Details
Home Type
Condominium
Est. Annual Taxes
$10,373
Year Built
1986
Lot Details
0
Listing Details
- Unit Level: 1
- Special Features: None
- Property Sub Type: Condos
- Year Built: 1986
Interior Features
- Has Basement: Yes
- Fireplaces: 2
- Primary Bathroom: Yes
- Number of Rooms: 9
- Electric: Circuit Breakers
- Energy: Insulated Windows
- Flooring: Wood
- Bedroom 2: Second Floor
- Bedroom 3: Second Floor
- Kitchen: First Floor
- Laundry Room: First Floor
- Living Room: First Floor
- Master Bedroom: Second Floor
- Master Bedroom Description: Bathroom - Full, Fireplace, Closet - Walk-in
- Dining Room: First Floor
- Family Room: First Floor
Exterior Features
- Construction: Frame
- Exterior: Wood
- Exterior Unit Features: Deck
Garage/Parking
- Parking Spaces: 2
Utilities
- Heat Zones: 3
- Hot Water: Natural Gas
- Utility Connections: for Gas Range
Condo/Co-op/Association
- No Units: 2
- Unit Building: 1
Create a Home Valuation Report for This Property
The Home Valuation Report is an in-depth analysis detailing your home's value as well as a comparison with similar homes in the area
Home Values in the Area
Average Home Value in this Area
Purchase History
| Date | Type | Sale Price | Title Company |
|---|---|---|---|
| Condominium Deed | -- | None Available | |
| Condominium Deed | -- | None Available | |
| Condominium Deed | $980,000 | None Available | |
| Condominium Deed | $980,000 | None Available | |
| Not Resolvable | $748,000 | -- | |
| Deed | -- | -- | |
| Deed | -- | -- | |
| Fiduciary Deed | $530,000 | -- | |
| Fiduciary Deed | $530,000 | -- | |
| Deed | $352,500 | -- | |
| Deed | $352,500 | -- |
Source: Public Records
Mortgage History
| Date | Status | Loan Amount | Loan Type |
|---|---|---|---|
| Previous Owner | $784,000 | Purchase Money Mortgage | |
| Previous Owner | $486,700 | Stand Alone Refi Refinance Of Original Loan | |
| Previous Owner | $598,400 | New Conventional | |
| Previous Owner | $903,000 | No Value Available | |
| Previous Owner | $100,000 | No Value Available |
Source: Public Records
Property History
| Date | Event | Price | Change | Sq Ft Price |
|---|---|---|---|---|
| 04/18/2017 04/18/17 | Sold | $748,000 | -4.0% | $270 / Sq Ft |
| 02/10/2017 02/10/17 | Pending | -- | -- | -- |
| 02/01/2017 02/01/17 | Price Changed | $779,000 | -2.6% | $281 / Sq Ft |
| 01/16/2017 01/16/17 | For Sale | $799,900 | +50.9% | $289 / Sq Ft |
| 02/25/2015 02/25/15 | Sold | $530,000 | -3.3% | $191 / Sq Ft |
| 01/31/2015 01/31/15 | Pending | -- | -- | -- |
| 01/20/2015 01/20/15 | Price Changed | $548,000 | -8.4% | $198 / Sq Ft |
| 11/11/2014 11/11/14 | Price Changed | $598,000 | -7.3% | $216 / Sq Ft |
| 10/13/2014 10/13/14 | For Sale | $645,000 | -- | $233 / Sq Ft |
Source: MLS Property Information Network (MLS PIN)
Tax History
| Year | Tax Paid | Tax Assessment Tax Assessment Total Assessment is a certain percentage of the fair market value that is determined by local assessors to be the total taxable value of land and additions on the property. | Land | Improvement |
|---|---|---|---|---|
| 2025 | $10,373 | $1,146,200 | $0 | $1,146,200 |
| 2024 | $10,270 | $1,146,200 | $0 | $1,146,200 |
| 2023 | $9,570 | $957,000 | $0 | $957,000 |
| 2022 | $9,186 | $873,200 | $0 | $873,200 |
| 2021 | $8,977 | $861,500 | $0 | $861,500 |
| 2020 | $8,973 | $863,600 | $0 | $863,600 |
| 2019 | $8,287 | $771,600 | $0 | $771,600 |
| 2018 | $7,441 | $675,200 | $0 | $675,200 |
| 2017 | $6,953 | $631,500 | $0 | $631,500 |
| 2016 | $6,421 | $578,500 | $0 | $578,500 |
| 2015 | $6,565 | $592,500 | $0 | $592,500 |
| 2014 | $6,338 | $571,500 | $0 | $571,500 |
Source: Public Records
Source: MLS Property Information Network (MLS PIN)
MLS Number: 71756380
APN: MARB-000130-000064-000001
Nearby Homes
- 218 Washington St Unit 5
- 16 Waldron Ct
- 23 Gregory St
- 1 Gregory St
- 55 Brackett Place Unit B
- 83 Pleasant St Unit 5
- 61 Brackett Place Unit C
- 55 Gregory St
- 6 Lee St
- 10 Hooper St
- 21 Sewall St
- 159 Elm St Unit 2
- 49 Atlantic Ave
- 34 Mugford St
- 22 Mechanic St
- 7 Glover Square Unit 2
- 76 Green St
- 6 Prince St
- 39 Intrepid Cir Unit 203
- 14 Dunns Ln
