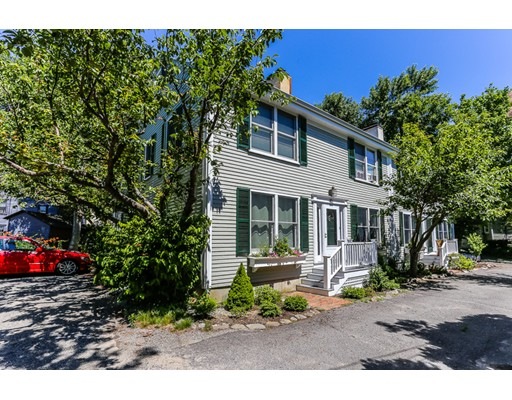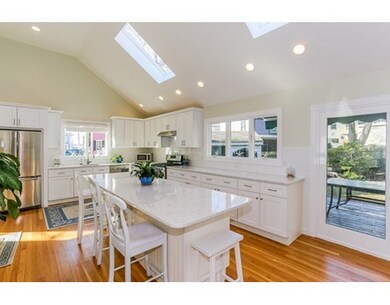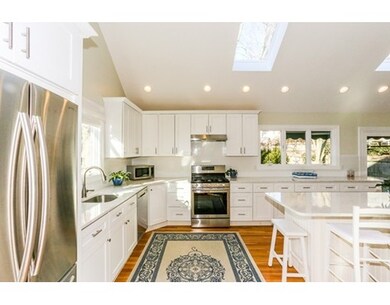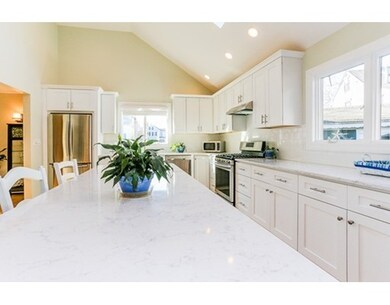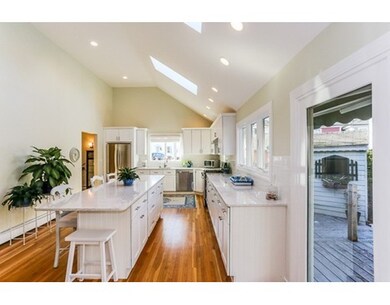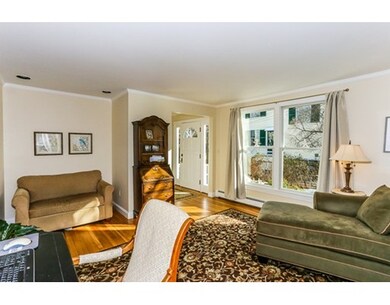
10 Waldron St Unit 1 Marblehead, MA 01945
About This Home
As of April 2017One of Marblehead's most picturesque Old Town streets. Good energy and natural light flow into every corner of this tastefully updated Townhome. Enjoy this meticulous, brand new kitchen with stainless steel appliances, quartz countertops and working island. Relax in your fireplaced living room with family and friends. Flexible floor plan with over 2700 sq. feet of living space. This home has 3-4 bedrooms, 2.5 baths including a fireplaced master suite. Third floor can be used as an extra bedroom, home office or artist studio. The kitchen french door opens up to a spacious deck overlooking your private, fenced in backyard, perfect for summer dining. Added bonus is 2 car off street parking. A short stroll to downtown village shops, cafes, restaurants and harbor. Don't miss the opportunity to call Marblehead home.
Ownership History
Purchase Details
Purchase Details
Home Financials for this Owner
Home Financials are based on the most recent Mortgage that was taken out on this home.Purchase Details
Home Financials for this Owner
Home Financials are based on the most recent Mortgage that was taken out on this home.Purchase Details
Home Financials for this Owner
Home Financials are based on the most recent Mortgage that was taken out on this home.Purchase Details
Purchase Details
Map
Property Details
Home Type
Condominium
Est. Annual Taxes
$10,373
Year Built
1986
Lot Details
0
Listing Details
- Unit Level: 1
- Unit Placement: End
- Property Type: Condominium/Co-Op
- Other Agent: 2.00
- Year Round: Yes
- Special Features: None
- Property Sub Type: Condos
- Year Built: 1986
Interior Features
- Appliances: Range, Dishwasher, Disposal, Microwave, Refrigerator, Washer, Dryer
- Fireplaces: 2
- Has Basement: Yes
- Fireplaces: 2
- Primary Bathroom: Yes
- Number of Rooms: 8
- Amenities: Public Transportation, Shopping, Park, House of Worship, Marina, Private School, Public School
- Electric: Circuit Breakers
- Energy: Insulated Windows, Storm Doors
- Flooring: Tile, Hardwood
- Interior Amenities: Cable Available
- Bedroom 2: Second Floor
- Bedroom 3: Second Floor
- Bathroom #1: First Floor
- Bathroom #2: Second Floor
- Bathroom #3: Second Floor
- Kitchen: First Floor
- Laundry Room: First Floor
- Living Room: First Floor
- Master Bedroom: Second Floor
- Master Bedroom Description: Bathroom - Full, Fireplace, Closet - Walk-in, Flooring - Hardwood, Recessed Lighting
- Dining Room: First Floor
- Family Room: First Floor
- Oth1 Room Name: Home Office
- Oth1 Dscrp: Skylight, Flooring - Hardwood
- Oth1 Level: Third Floor
- No Living Levels: 3
Exterior Features
- Roof: Asphalt/Fiberglass Shingles
- Construction: Frame
- Exterior: Wood
- Exterior Unit Features: Deck - Wood, Storage Shed, Fenced Yard, Garden Area, Screens, Gutters
- Beach Ownership: Public
Garage/Parking
- Parking: Off-Street
- Parking Spaces: 2
Utilities
- Cooling: Window AC
- Heating: Hot Water Baseboard, Electric Baseboard, Gas
- Heat Zones: 3
- Hot Water: Natural Gas
- Utility Connections: for Gas Range
- Sewer: City/Town Sewer
- Water: City/Town Water
Condo/Co-op/Association
- Condominium Name: 10-12 Waldron Street Condominium
- Pets Allowed: Yes w/ Restrictions
- No Units: 2
- Unit Building: 1
Lot Info
- Assessor Parcel Number: M:0130 B:0064 L:1
- Zoning: CR
Similar Homes in Marblehead, MA
Home Values in the Area
Average Home Value in this Area
Purchase History
| Date | Type | Sale Price | Title Company |
|---|---|---|---|
| Condominium Deed | -- | None Available | |
| Condominium Deed | -- | None Available | |
| Condominium Deed | $980,000 | None Available | |
| Condominium Deed | $980,000 | None Available | |
| Not Resolvable | $748,000 | -- | |
| Deed | -- | -- | |
| Deed | -- | -- | |
| Fiduciary Deed | $530,000 | -- | |
| Fiduciary Deed | $530,000 | -- | |
| Deed | $352,500 | -- | |
| Deed | $352,500 | -- |
Mortgage History
| Date | Status | Loan Amount | Loan Type |
|---|---|---|---|
| Previous Owner | $784,000 | Purchase Money Mortgage | |
| Previous Owner | $486,700 | Stand Alone Refi Refinance Of Original Loan | |
| Previous Owner | $598,400 | New Conventional | |
| Previous Owner | $903,000 | No Value Available | |
| Previous Owner | $100,000 | No Value Available |
Property History
| Date | Event | Price | Change | Sq Ft Price |
|---|---|---|---|---|
| 04/18/2017 04/18/17 | Sold | $748,000 | -4.0% | $270 / Sq Ft |
| 02/10/2017 02/10/17 | Pending | -- | -- | -- |
| 02/01/2017 02/01/17 | Price Changed | $779,000 | -2.6% | $281 / Sq Ft |
| 01/16/2017 01/16/17 | For Sale | $799,900 | +50.9% | $289 / Sq Ft |
| 02/25/2015 02/25/15 | Sold | $530,000 | -3.3% | $191 / Sq Ft |
| 01/31/2015 01/31/15 | Pending | -- | -- | -- |
| 01/20/2015 01/20/15 | Price Changed | $548,000 | -8.4% | $198 / Sq Ft |
| 11/11/2014 11/11/14 | Price Changed | $598,000 | -7.3% | $216 / Sq Ft |
| 10/13/2014 10/13/14 | For Sale | $645,000 | -- | $233 / Sq Ft |
Tax History
| Year | Tax Paid | Tax Assessment Tax Assessment Total Assessment is a certain percentage of the fair market value that is determined by local assessors to be the total taxable value of land and additions on the property. | Land | Improvement |
|---|---|---|---|---|
| 2025 | $10,373 | $1,146,200 | $0 | $1,146,200 |
| 2024 | $10,270 | $1,146,200 | $0 | $1,146,200 |
| 2023 | $9,570 | $957,000 | $0 | $957,000 |
| 2022 | $9,186 | $873,200 | $0 | $873,200 |
| 2021 | $8,977 | $861,500 | $0 | $861,500 |
| 2020 | $8,973 | $863,600 | $0 | $863,600 |
| 2019 | $8,287 | $771,600 | $0 | $771,600 |
| 2018 | $7,441 | $675,200 | $0 | $675,200 |
| 2017 | $6,953 | $631,500 | $0 | $631,500 |
| 2016 | $6,421 | $578,500 | $0 | $578,500 |
| 2015 | $6,565 | $592,500 | $0 | $592,500 |
| 2014 | $6,338 | $571,500 | $0 | $571,500 |
Source: MLS Property Information Network (MLS PIN)
MLS Number: 72109122
APN: MARB-000130-000064-000001
- 218 Washington St Unit 5
- 16 Waldron Ct
- 23 Gregory St
- 1 Gregory St
- 55 Brackett Place Unit B
- 6 Lee St
- 83 Pleasant St Unit 5
- 61 Brackett Place Unit C
- 55 Gregory St
- 10 Hooper St
- 21 Sewall St
- 159 Elm St Unit 2
- 49 Atlantic Ave
- 34 Mugford St
- 22 Mechanic St
- 7 Glover Square Unit 2
- 76 Green St
- 14 Dunns Ln
- 39 Intrepid Cir Unit 203
- 3 Circle St Unit 3
