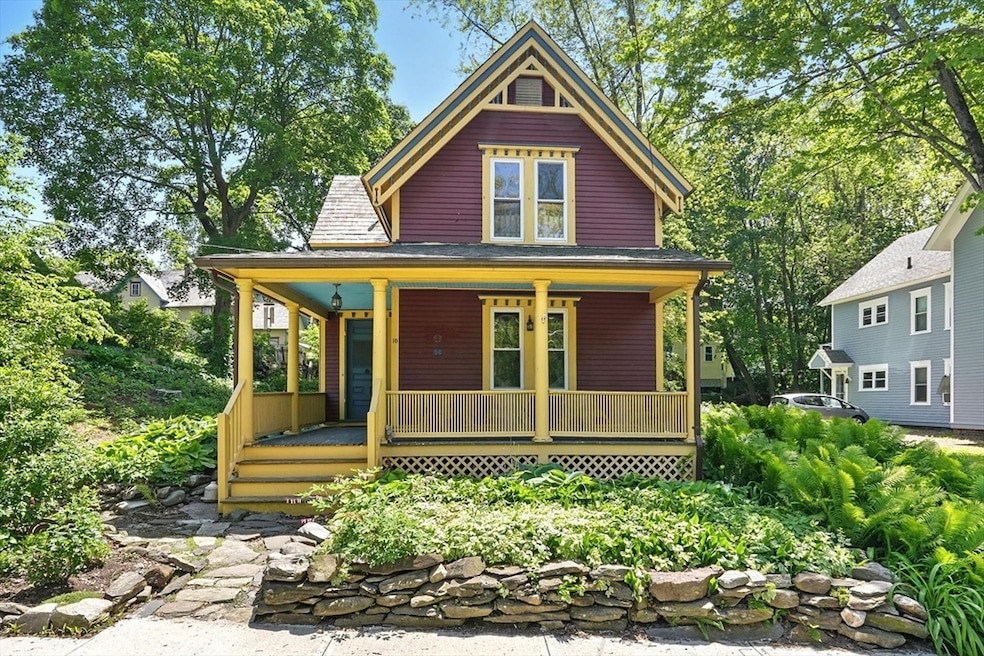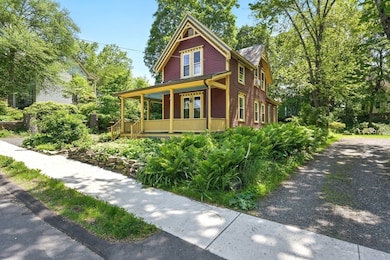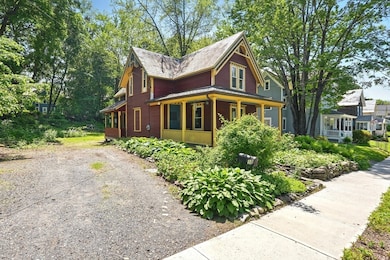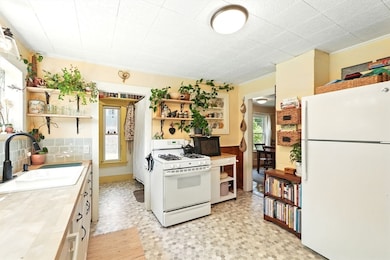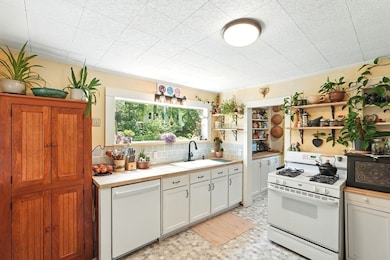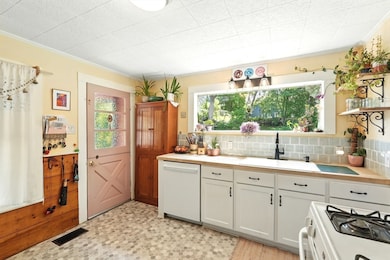
10 Walnut St Greenfield, MA 01301
Highlights
- Golf Course Community
- Fruit Trees
- Wood Flooring
- Medical Services
- Property is near public transit
- Victorian Architecture
About This Home
As of July 2025Get ready to fall in love with this sweet and sustainable Victorian home filled with thoughtful updates and original details. Enter through the side porch into the updated kitchen (2022) with newer appliances, butcher block countertops, tiled backsplash, pantry and a dreamy picture window above the kitchen sink overlooking the private and expansive back yard. Gardeners will feel right at home with extensive perennial gardens full of edible and medicinal plants. The kitchen flows into the formal dining room with a built-in cabinet and a welcoming living room awaits. Upstairs there are two bedrooms, a full bath and a bonus room ready for your own vision. Owners also added a natural gas furnace (2017) and a natural gas hot water heater (2022). Close proximity to downtown and schools. Summer is almost here and this front porch was made for relaxing! OFFER DEADLINE Mon June 2 at noon/12pm, highest and best.
Home Details
Home Type
- Single Family
Est. Annual Taxes
- $5,105
Year Built
- Built in 1900
Lot Details
- 8,777 Sq Ft Lot
- Fruit Trees
- Wooded Lot
- Garden
- Property is zoned RA
Home Design
- Victorian Architecture
- Stone Foundation
- Frame Construction
- Cellulose Insulation
- Blown-In Insulation
- Shingle Roof
- Slate Roof
- Metal Roof
Interior Spaces
- Insulated Windows
- Picture Window
- Window Screens
- Home Office
Kitchen
- Range
- Freezer
- Dishwasher
- Disposal
Flooring
- Wood
- Vinyl
Bedrooms and Bathrooms
- 2 Bedrooms
- Primary bedroom located on second floor
- 1 Full Bathroom
Laundry
- Laundry on main level
- Washer and Electric Dryer Hookup
Basement
- Basement Fills Entire Space Under The House
- Interior Basement Entry
Parking
- 4 Car Parking Spaces
- Off-Street Parking
Eco-Friendly Details
- Energy-Efficient Thermostat
Outdoor Features
- Bulkhead
- Patio
- Rain Gutters
- Porch
Location
- Property is near public transit
- Property is near schools
Schools
- Federal St Elementary School
- Greenfield Middle School
- Greenfield High School
Utilities
- Window Unit Cooling System
- 1 Cooling Zone
- Forced Air Heating System
- 2 Heating Zones
- Heating System Uses Natural Gas
- Electric Baseboard Heater
- 100 Amp Service
- Gas Water Heater
- High Speed Internet
Listing and Financial Details
- Tax Block 8
- Assessor Parcel Number 7580,3096198
Community Details
Overview
- No Home Owners Association
Amenities
- Medical Services
- Shops
- Coin Laundry
Recreation
- Golf Course Community
- Tennis Courts
- Community Pool
- Park
- Jogging Path
- Bike Trail
Ownership History
Purchase Details
Home Financials for this Owner
Home Financials are based on the most recent Mortgage that was taken out on this home.Purchase Details
Home Financials for this Owner
Home Financials are based on the most recent Mortgage that was taken out on this home.Purchase Details
Home Financials for this Owner
Home Financials are based on the most recent Mortgage that was taken out on this home.Purchase Details
Purchase Details
Purchase Details
Purchase Details
Similar Homes in Greenfield, MA
Home Values in the Area
Average Home Value in this Area
Purchase History
| Date | Type | Sale Price | Title Company |
|---|---|---|---|
| Deed | $326,000 | -- | |
| Not Resolvable | $150,000 | -- | |
| Deed | $174,000 | -- | |
| Deed | $174,000 | -- | |
| Deed | $162,000 | -- | |
| Deed | $162,000 | -- | |
| Deed | $105,000 | -- | |
| Deed | $105,000 | -- | |
| Deed | $86,000 | -- | |
| Deed | $86,000 | -- | |
| Deed | $75,000 | -- | |
| Deed | $75,000 | -- |
Mortgage History
| Date | Status | Loan Amount | Loan Type |
|---|---|---|---|
| Open | $176,000 | New Conventional | |
| Closed | $176,000 | New Conventional | |
| Previous Owner | $114,935 | Credit Line Revolving | |
| Previous Owner | $23,000 | Stand Alone Refi Refinance Of Original Loan | |
| Previous Owner | $153,000 | New Conventional | |
| Previous Owner | $174,000 | Purchase Money Mortgage |
Property History
| Date | Event | Price | Change | Sq Ft Price |
|---|---|---|---|---|
| 07/15/2025 07/15/25 | Sold | $326,000 | +16.5% | $301 / Sq Ft |
| 06/02/2025 06/02/25 | Pending | -- | -- | -- |
| 05/28/2025 05/28/25 | For Sale | $279,900 | +86.6% | $258 / Sq Ft |
| 09/20/2012 09/20/12 | Sold | $150,000 | +0.1% | $138 / Sq Ft |
| 08/21/2012 08/21/12 | Pending | -- | -- | -- |
| 05/24/2012 05/24/12 | For Sale | $149,900 | -- | $138 / Sq Ft |
Tax History Compared to Growth
Tax History
| Year | Tax Paid | Tax Assessment Tax Assessment Total Assessment is a certain percentage of the fair market value that is determined by local assessors to be the total taxable value of land and additions on the property. | Land | Improvement |
|---|---|---|---|---|
| 2025 | $5,105 | $261,000 | $65,600 | $195,400 |
| 2024 | $5,032 | $246,800 | $52,700 | $194,100 |
| 2023 | $4,527 | $230,400 | $52,700 | $177,700 |
| 2022 | $4,178 | $187,200 | $47,700 | $139,500 |
| 2021 | $3,933 | $169,400 | $47,300 | $122,100 |
| 2020 | $3,572 | $155,800 | $43,100 | $112,700 |
| 2019 | $3,356 | $150,100 | $37,400 | $112,700 |
| 2018 | $3,297 | $147,000 | $36,700 | $110,300 |
| 2017 | $3,194 | $147,000 | $36,700 | $110,300 |
| 2016 | $3,149 | $144,400 | $35,300 | $109,100 |
| 2015 | $3,277 | $145,600 | $39,600 | $106,000 |
| 2014 | $2,991 | $145,700 | $39,600 | $106,100 |
Agents Affiliated with this Home
-
Erin Maclean
E
Seller's Agent in 2025
Erin Maclean
Keller Williams Realty
(413) 775-3579
12 in this area
28 Total Sales
-
Heather Greene

Buyer's Agent in 2025
Heather Greene
Elite Realty Partners LLC
(413) 206-6184
3 in this area
13 Total Sales
-
Corinne Fitzgerald

Seller's Agent in 2012
Corinne Fitzgerald
Fitzgerald Real Estate
(413) 320-9509
107 in this area
251 Total Sales
-
Mary Lou Emond
M
Buyer's Agent in 2012
Mary Lou Emond
Cohn & Company
(413) 772-9279
13 in this area
28 Total Sales
Map
Source: MLS Property Information Network (MLS PIN)
MLS Number: 73381063
APN: GREE-000075-000008
