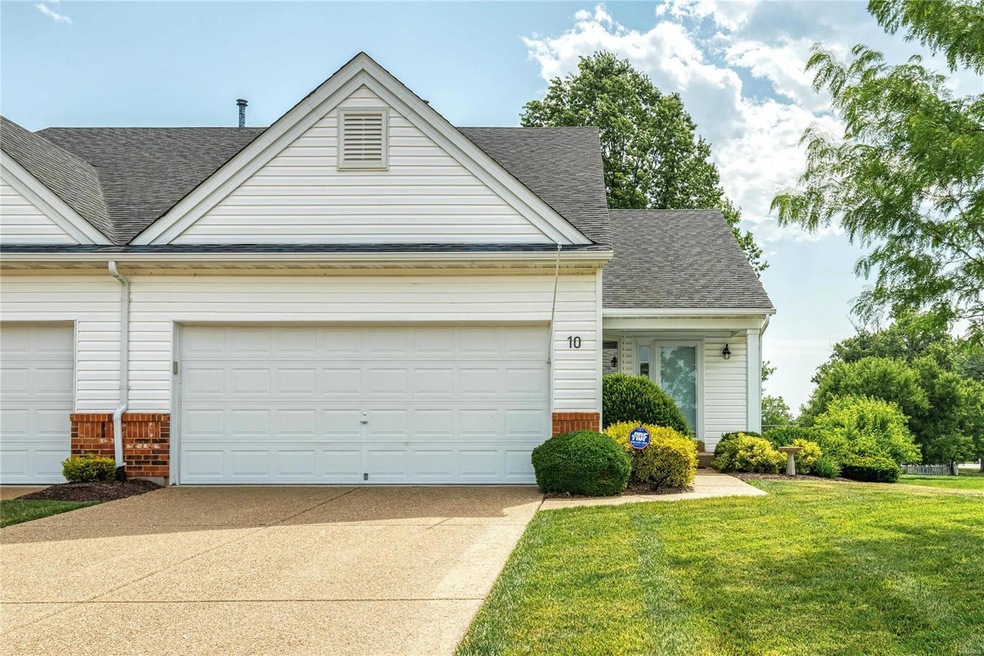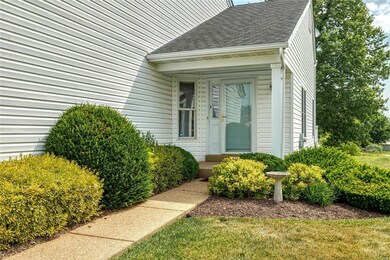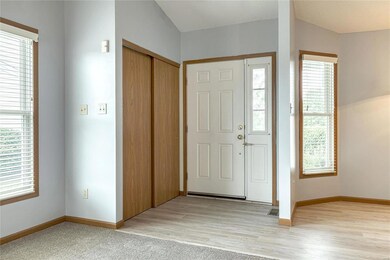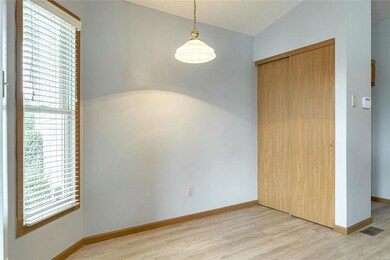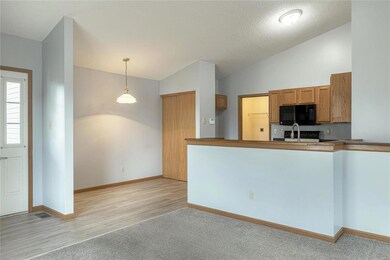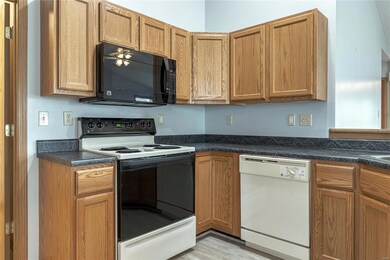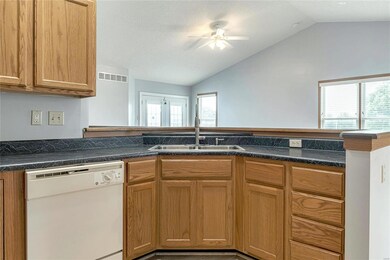
10 Warshire Ct Unit 67B O Fallon, MO 63366
Highlights
- In Ground Pool
- Primary Bedroom Suite
- Clubhouse
- Westhoff Elementary School Rated A-
- Open Floorplan
- Deck
About This Home
As of June 2025Looking for low maintenance living (w/ all the amenities) at it's finest? Here's that rare opportunity in the sought after Villas at Highgrove! Located just minutes from Hwy 70 & 79, you'll enjoy a private backyard on a quiet cul-de-sac, while being conveniently located to all your favorite places. Enjoy main floor laundry, a main floor master w/ oversized vanity, tub/shower combo, & a walk-in closet. You'll notice vaulted ceilings w/ tons of natural light, a fully insulated/drywalled 2 car garage w/ an aggregate driveway, new kitchen flooring, freshly cleaned carpets, new deck, newer water heater (2021) & furnace/AC (2022), all of which makes living here even more care-free! The basement is ready for finishing touches: offering 9 ft ceilings, plenty of room for storage, along w/ a sump pump & rough in bath. Not to mention...lawncare, pool access, walking trails & lake fishing all at your disposal. If the pools not your thing, just relax in your backyard with no neighbors behind you :)
Last Agent to Sell the Property
Worth Clark Realty License #2014012281 Listed on: 07/06/2023

Property Details
Home Type
- Condominium
Est. Annual Taxes
- $2,549
Year Built
- Built in 2002
Lot Details
- Backs to Open Ground
- Cul-De-Sac
- Fenced
HOA Fees
- $160 Monthly HOA Fees
Parking
- 2 Car Attached Garage
Home Design
- Villa
- Brick Veneer
- Poured Concrete
- Vinyl Siding
Interior Spaces
- 1,085 Sq Ft Home
- 1-Story Property
- Open Floorplan
- Vaulted Ceiling
- Insulated Windows
- Window Treatments
- Atrium Doors
- Combination Kitchen and Dining Room
- Partially Carpeted
- Laundry on main level
Kitchen
- Eat-In Kitchen
- Gas Oven or Range
- Microwave
- Dishwasher
- Disposal
Bedrooms and Bathrooms
- 2 Main Level Bedrooms
- Primary Bedroom Suite
- Walk-In Closet
- Primary Bathroom is a Full Bathroom
Unfinished Basement
- Basement Fills Entire Space Under The House
- Basement Ceilings are 8 Feet High
- Rough-In Basement Bathroom
Home Security
Outdoor Features
- In Ground Pool
- Deck
- Covered patio or porch
Schools
- Westhoff Elem. Elementary School
- Ft. Zumwalt North Middle School
- Ft. Zumwalt North High School
Utilities
- Forced Air Heating and Cooling System
- Heating System Uses Gas
- Gas Water Heater
Listing and Financial Details
- Assessor Parcel Number 2-0042-8535-00-067B.0000000
Community Details
Overview
- 190 Units
Amenities
- Clubhouse
Recreation
- Trails
Security
- Storm Doors
- Fire and Smoke Detector
Ownership History
Purchase Details
Home Financials for this Owner
Home Financials are based on the most recent Mortgage that was taken out on this home.Purchase Details
Purchase Details
Home Financials for this Owner
Home Financials are based on the most recent Mortgage that was taken out on this home.Similar Homes in the area
Home Values in the Area
Average Home Value in this Area
Purchase History
| Date | Type | Sale Price | Title Company |
|---|---|---|---|
| Warranty Deed | -- | True Title Company | |
| Warranty Deed | -- | None Available | |
| Special Warranty Deed | $119,610 | -- |
Mortgage History
| Date | Status | Loan Amount | Loan Type |
|---|---|---|---|
| Open | $233,000 | New Conventional | |
| Previous Owner | $139,640 | Unknown | |
| Previous Owner | $133,368 | Fannie Mae Freddie Mac | |
| Previous Owner | $115,354 | FHA |
Property History
| Date | Event | Price | Change | Sq Ft Price |
|---|---|---|---|---|
| 06/04/2025 06/04/25 | Sold | -- | -- | -- |
| 05/07/2025 05/07/25 | For Sale | $289,900 | +20.8% | $267 / Sq Ft |
| 05/02/2025 05/02/25 | Off Market | -- | -- | -- |
| 08/07/2023 08/07/23 | Sold | -- | -- | -- |
| 07/10/2023 07/10/23 | Pending | -- | -- | -- |
| 07/06/2023 07/06/23 | For Sale | $240,000 | -- | $221 / Sq Ft |
Tax History Compared to Growth
Tax History
| Year | Tax Paid | Tax Assessment Tax Assessment Total Assessment is a certain percentage of the fair market value that is determined by local assessors to be the total taxable value of land and additions on the property. | Land | Improvement |
|---|---|---|---|---|
| 2023 | $2,549 | $38,293 | $0 | $0 |
| 2022 | $2,200 | $30,685 | $0 | $0 |
| 2021 | $2,201 | $30,685 | $0 | $0 |
| 2020 | $2,062 | $27,880 | $0 | $0 |
| 2019 | $2,042 | $27,545 | $0 | $0 |
| 2018 | $1,915 | $24,649 | $0 | $0 |
| 2017 | $1,882 | $24,649 | $0 | $0 |
| 2016 | $1,675 | $21,845 | $0 | $0 |
| 2015 | $1,558 | $21,845 | $0 | $0 |
| 2014 | $1,678 | $23,155 | $0 | $0 |
Agents Affiliated with this Home
-
G
Seller's Agent in 2025
Giuseppe Accardi
MORE, REALTORS
-
M
Seller Co-Listing Agent in 2025
Megan Allen
MORE, REALTORS
-
M
Buyer's Agent in 2025
Michael Swaringim
Envision Realty
-
M
Seller's Agent in 2023
Matthew Becker
Worth Clark Realty
-
P
Buyer's Agent in 2023
Patricia Accardi Baum
MORE, REALTORS
Map
Source: MARIS MLS
MLS Number: MIS23037259
APN: 2-0042-8535-00-067B.0000000
- 1420 Noyack Dr
- 214 England Dr
- 765 Koch Rd
- 1386 Deerfield Estates Dr
- 205 Fawn Meadow Ct
- 253 Old Schaeffer Ln
- 0 Matteson Blvd
- 1008 Ashfield Ln
- 7.19 Acres Matteson Blvd
- 3.59 Acres Matteson Blvd
- 3.6 Acres Matteson Blvd
- 1822 Sapling Dr
- 8 Dugout Ct
- 320 Autumn Forest Dr
- 312 Capri Dr
- 263 Centerfield Dr
- 1217 Woodgrove Park Dr
- 644 Homerun Dr Unit 39N
- 638 Homerun Dr Unit 36N
- 9 Homefield Gardens Dr Unit 31N
