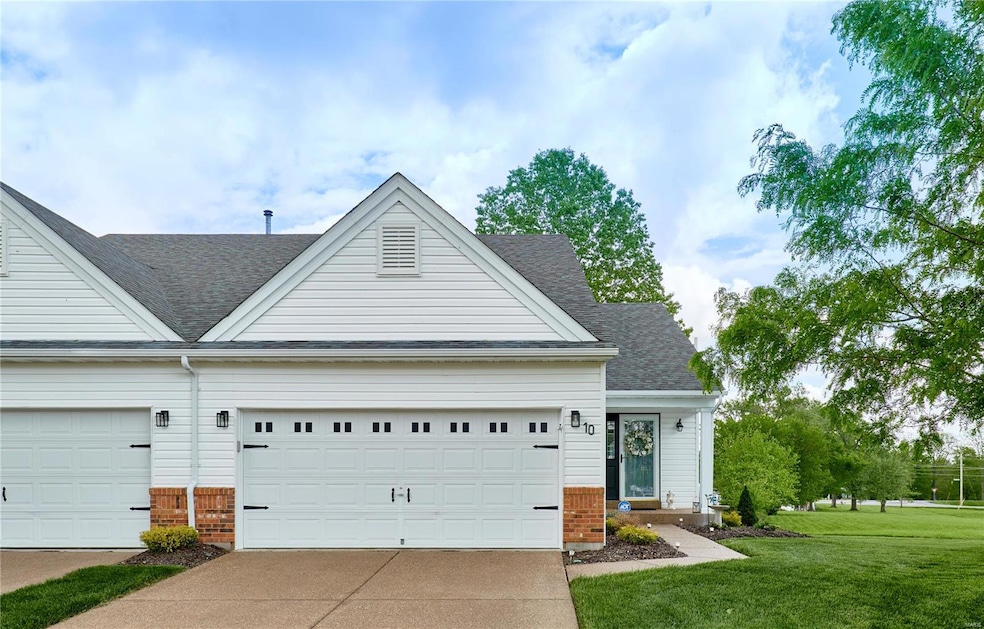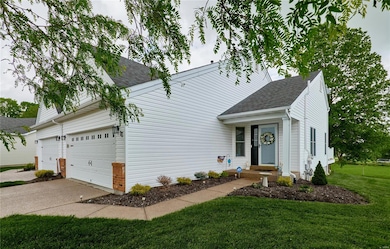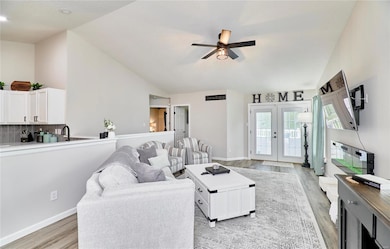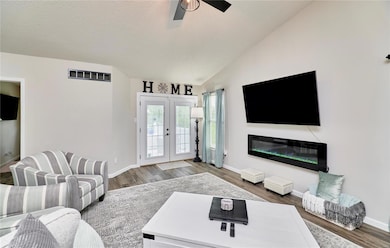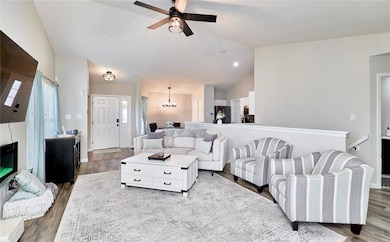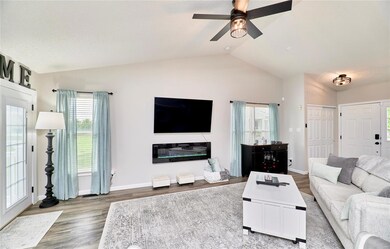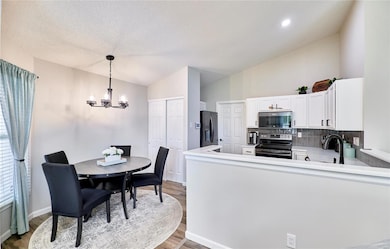
10 Warshire Ct Unit 67B O Fallon, MO 63366
Highlights
- In Ground Pool
- Deck
- Cul-De-Sac
- Westhoff Elementary School Rated A-
- Traditional Architecture
- 2 Car Attached Garage
About This Home
As of June 2025Looking for that easy, low-maintenance lifestyle? Here's a rare gem in the Villas at Highgrove! Tucked on a quiet cul-de-sac with no backyard neighbors, this fully updated villa offers peace and privacy just minutes from Hwy 70 & 79. Inside, enjoy a modern, move-in-ready home featuring an updated kitchen with high-end frigidaire appliances, baths, and bedrooms—plus main floor laundry for added ease! You’ll love the primary suite with a double vanity, tile shower with custom glass doors, and walk-in closet. Vaulted ceilings & natural light create an airy vibe, while big-ticket updates like newer flooring, deck, water heater (2021), and HVAC (2022) keep things stress-free. The basement has 9-ft ceilings, a rough-in bath, and plenty of room to finish your dream rec space or home gym. Bonus: an insulated 2-car garage and aggregate driveway. Condo perks include lawn care, pool access, walking trails, and lake fishing —just move in and enjoy! Don't wait to see this beautiful home in person! Location: Suburban
Last Agent to Sell the Property
MORE, REALTORS License #2018023107 Listed on: 05/07/2025

Property Details
Home Type
- Multi-Family
Est. Annual Taxes
- $2,548
Year Built
- Built in 2002
Lot Details
- 6,303 Sq Ft Lot
- Cul-De-Sac
HOA Fees
- $191 Monthly HOA Fees
Parking
- 2 Car Attached Garage
Home Design
- Traditional Architecture
- Property Attached
- Brick Veneer
- Vinyl Siding
Interior Spaces
- 1,085 Sq Ft Home
- 1-Story Property
- French Doors
- Panel Doors
Kitchen
- <<microwave>>
- Dishwasher
- Disposal
Bedrooms and Bathrooms
- 2 Bedrooms
Unfinished Basement
- Basement Ceilings are 8 Feet High
- Rough-In Basement Bathroom
Outdoor Features
- In Ground Pool
- Deck
Schools
- Westhoff Elem. Elementary School
- Ft. Zumwalt North Middle School
- Ft. Zumwalt North High School
Utilities
- Forced Air Heating and Cooling System
Community Details
- Association fees include clubhouse, insurance, ground maintenance, pool, snow removal
- 190 Units
Listing and Financial Details
- Assessor Parcel Number 2-0042-8535-00-067B.0000000
Ownership History
Purchase Details
Home Financials for this Owner
Home Financials are based on the most recent Mortgage that was taken out on this home.Purchase Details
Purchase Details
Home Financials for this Owner
Home Financials are based on the most recent Mortgage that was taken out on this home.Similar Homes in the area
Home Values in the Area
Average Home Value in this Area
Purchase History
| Date | Type | Sale Price | Title Company |
|---|---|---|---|
| Warranty Deed | -- | True Title Company | |
| Warranty Deed | -- | None Available | |
| Special Warranty Deed | $119,610 | -- |
Mortgage History
| Date | Status | Loan Amount | Loan Type |
|---|---|---|---|
| Open | $233,000 | New Conventional | |
| Previous Owner | $139,640 | Unknown | |
| Previous Owner | $133,368 | Fannie Mae Freddie Mac | |
| Previous Owner | $115,354 | FHA |
Property History
| Date | Event | Price | Change | Sq Ft Price |
|---|---|---|---|---|
| 06/04/2025 06/04/25 | Sold | -- | -- | -- |
| 05/07/2025 05/07/25 | For Sale | $289,900 | +20.8% | $267 / Sq Ft |
| 05/02/2025 05/02/25 | Off Market | -- | -- | -- |
| 08/07/2023 08/07/23 | Sold | -- | -- | -- |
| 07/10/2023 07/10/23 | Pending | -- | -- | -- |
| 07/06/2023 07/06/23 | For Sale | $240,000 | -- | $221 / Sq Ft |
Tax History Compared to Growth
Tax History
| Year | Tax Paid | Tax Assessment Tax Assessment Total Assessment is a certain percentage of the fair market value that is determined by local assessors to be the total taxable value of land and additions on the property. | Land | Improvement |
|---|---|---|---|---|
| 2023 | $2,549 | $38,293 | $0 | $0 |
| 2022 | $2,200 | $30,685 | $0 | $0 |
| 2021 | $2,201 | $30,685 | $0 | $0 |
| 2020 | $2,062 | $27,880 | $0 | $0 |
| 2019 | $2,042 | $27,545 | $0 | $0 |
| 2018 | $1,915 | $24,649 | $0 | $0 |
| 2017 | $1,882 | $24,649 | $0 | $0 |
| 2016 | $1,675 | $21,845 | $0 | $0 |
| 2015 | $1,558 | $21,845 | $0 | $0 |
| 2014 | $1,678 | $23,155 | $0 | $0 |
Agents Affiliated with this Home
-
Giuseppe Accardi
G
Seller's Agent in 2025
Giuseppe Accardi
MORE, REALTORS
(314) 414-6000
5 in this area
94 Total Sales
-
Megan Allen

Seller Co-Listing Agent in 2025
Megan Allen
MORE, REALTORS
(636) 875-4369
2 in this area
12 Total Sales
-
Michael Swaringim

Buyer's Agent in 2025
Michael Swaringim
Envision Realty
(636) 272-4200
15 in this area
83 Total Sales
-
Matthew Becker

Seller's Agent in 2023
Matthew Becker
Worth Clark Realty
(314) 280-3485
25 in this area
196 Total Sales
-
Patricia Accardi Baum

Buyer's Agent in 2023
Patricia Accardi Baum
MORE, REALTORS
(314) 220-7787
4 in this area
127 Total Sales
Map
Source: MARIS MLS
MLS Number: MIS25028701
APN: 2-0042-8535-00-067B.0000000
- 17 Battersea Ct Unit 6B
- 1420 Noyack Dr
- 86 Homefield Square Ct
- 1386 Deerfield Estates Dr
- 765 Koch Rd
- 205 Fawn Meadow Ct
- 253 Old Schaeffer Ln
- 8 Dugout Ct
- 1008 Ashfield Ln
- 1822 Sapling Dr
- 3000 Matteson Blvd
- 7.19 Acres Matteson Blvd
- 3.59 Acres Matteson Blvd
- 3.6 Acres Matteson Blvd
- 320 Autumn Forest Dr
- 312 Capri Dr
- 263 Centerfield Dr
- 924 Tower Place
- 228 Centerfield Dr
- 207 Cypress Ct
