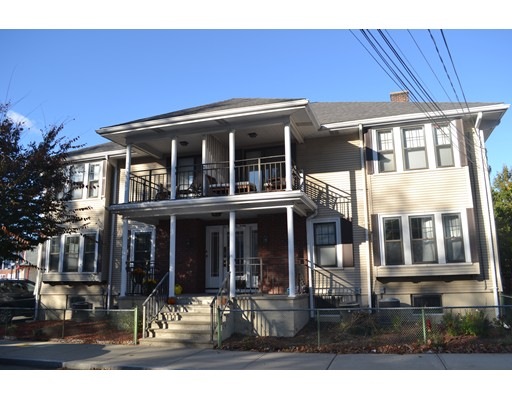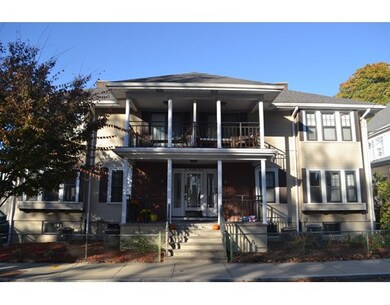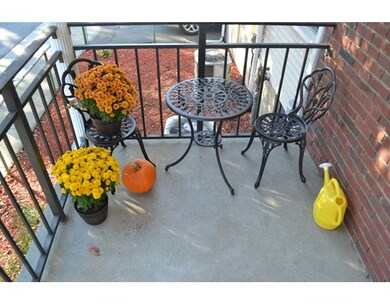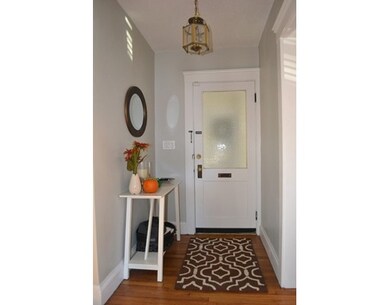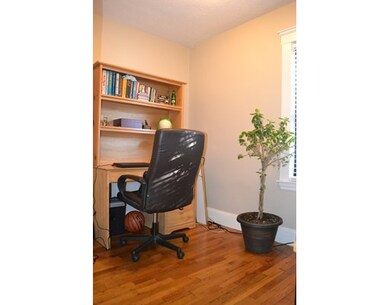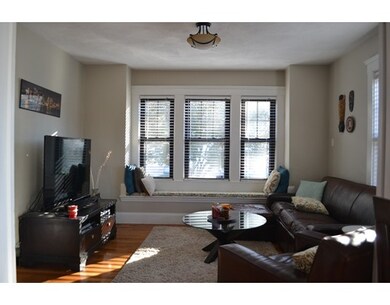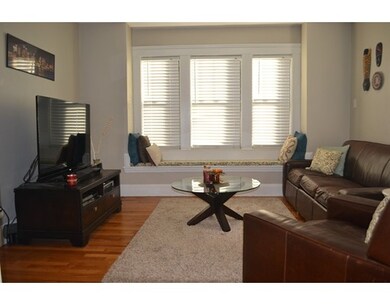
10 Washington Ave Unit 1 Waltham, MA 02453
South Side NeighborhoodAbout This Home
As of January 2021Renovated in 2013, this 5 room, 2 bedroom condo located in the south end has much to offer. This home features an open layout living room/ kitchen floor plan with french doors. an office, laundry room with extra closet space, completely updated kitchen with stainless steel appliances and a completely updated bathroom! Lots of additional space in the massive, deeded, storage space in the basement that is currently being used as a gym. Super close to Moody Street, public transportation and interstate highways. Central A/C, Newer Roof and much more!!!
Last Buyer's Agent
Aditi Jain
Redfin Corp.

Ownership History
Purchase Details
Home Financials for this Owner
Home Financials are based on the most recent Mortgage that was taken out on this home.Purchase Details
Home Financials for this Owner
Home Financials are based on the most recent Mortgage that was taken out on this home.Purchase Details
Home Financials for this Owner
Home Financials are based on the most recent Mortgage that was taken out on this home.Map
Property Details
Home Type
Condominium
Est. Annual Taxes
$4,567
Year Built
1960
Lot Details
0
Listing Details
- Unit Level: 1
- Other Agent: 1.00
- Special Features: None
- Property Sub Type: Condos
- Year Built: 1960
Interior Features
- Appliances: Range, Dishwasher, Disposal, Microwave, Refrigerator
- Has Basement: Yes
- Number of Rooms: 5
- Amenities: Public Transportation, Shopping, Laundromat, T-Station
- Electric: Circuit Breakers
- Flooring: Hardwood
- Interior Amenities: Security System, Cable Available
- Bedroom 2: 8X14
- Kitchen: 12X9
- Living Room: 12X11
- Master Bedroom: 12X15
Exterior Features
- Roof: Asphalt/Fiberglass Shingles
- Construction: Frame, Brick
- Exterior: Vinyl, Brick
- Exterior Unit Features: Porch, Screens, Gutters, Sprinkler System
Garage/Parking
- Parking: Off-Street
- Parking Spaces: 1
Utilities
- Cooling: Central Air
- Heating: Forced Air
- Cooling Zones: 1
- Heat Zones: 1
- Hot Water: Natural Gas
- Utility Connections: for Gas Range, for Gas Oven, for Gas Dryer, Washer Hookup
Condo/Co-op/Association
- Association Fee Includes: Water, Sewer, Master Insurance, Exterior Maintenance
- No Units: 4
- Unit Building: 1
Schools
- Elementary School: Whitemore
- Middle School: Mc Devitt
- High School: Waltham
Similar Homes in Waltham, MA
Home Values in the Area
Average Home Value in this Area
Purchase History
| Date | Type | Sale Price | Title Company |
|---|---|---|---|
| Not Resolvable | $452,000 | None Available | |
| Not Resolvable | $325,000 | -- | |
| Deed | $298,000 | -- |
Mortgage History
| Date | Status | Loan Amount | Loan Type |
|---|---|---|---|
| Open | $300,000 | Purchase Money Mortgage | |
| Previous Owner | $260,000 | New Conventional | |
| Previous Owner | $283,100 | New Conventional |
Property History
| Date | Event | Price | Change | Sq Ft Price |
|---|---|---|---|---|
| 01/22/2021 01/22/21 | Sold | $452,000 | -1.7% | $484 / Sq Ft |
| 12/08/2020 12/08/20 | Pending | -- | -- | -- |
| 12/03/2020 12/03/20 | For Sale | $460,000 | +41.5% | $493 / Sq Ft |
| 01/08/2016 01/08/16 | Sold | $325,000 | -4.1% | $295 / Sq Ft |
| 12/02/2015 12/02/15 | Pending | -- | -- | -- |
| 11/16/2015 11/16/15 | For Sale | $339,000 | 0.0% | $308 / Sq Ft |
| 11/06/2015 11/06/15 | Pending | -- | -- | -- |
| 10/26/2015 10/26/15 | For Sale | $339,000 | +13.8% | $308 / Sq Ft |
| 07/16/2014 07/16/14 | Sold | $298,000 | 0.0% | $271 / Sq Ft |
| 06/11/2014 06/11/14 | Pending | -- | -- | -- |
| 03/12/2014 03/12/14 | Off Market | $298,000 | -- | -- |
| 03/08/2014 03/08/14 | Price Changed | $299,900 | -2.9% | $273 / Sq Ft |
| 02/08/2014 02/08/14 | Price Changed | $309,000 | -4.9% | $281 / Sq Ft |
| 01/25/2014 01/25/14 | For Sale | $325,000 | +9.1% | $295 / Sq Ft |
| 10/07/2013 10/07/13 | Off Market | $298,000 | -- | -- |
| 09/20/2013 09/20/13 | Price Changed | $269,900 | -1.8% | $245 / Sq Ft |
| 08/27/2013 08/27/13 | For Sale | $274,900 | -- | $250 / Sq Ft |
Tax History
| Year | Tax Paid | Tax Assessment Tax Assessment Total Assessment is a certain percentage of the fair market value that is determined by local assessors to be the total taxable value of land and additions on the property. | Land | Improvement |
|---|---|---|---|---|
| 2025 | $4,567 | $465,100 | $0 | $465,100 |
| 2024 | $4,415 | $458,000 | $0 | $458,000 |
| 2023 | $4,611 | $446,800 | $0 | $446,800 |
| 2022 | $5,327 | $478,200 | $0 | $478,200 |
| 2021 | $5,111 | $451,500 | $0 | $451,500 |
| 2020 | $4,996 | $418,100 | $0 | $418,100 |
| 2019 | $4,534 | $358,100 | $0 | $358,100 |
| 2018 | $11,353 | $293,000 | $0 | $293,000 |
| 2017 | $3,598 | $286,500 | $0 | $286,500 |
| 2016 | $3,387 | $276,700 | $0 | $276,700 |
Source: MLS Property Information Network (MLS PIN)
MLS Number: 71923910
APN: WALT-000077-000017-000026-000001
- 20 Washington Ave Unit 2
- 29 Wadsworth Ave Unit 1
- 24 Wadsworth Ave Unit 1
- 49-51 Wadsworth Ave
- 206 Adams St Unit 3
- 181 Robbins St Unit 3
- 177179 Adams St
- 73 Cherry St Unit 1
- 15 Alder St Unit 2
- 15 Alder St Unit 1
- 196 Ash St Unit 2
- 40 Myrtle St Unit 9
- 131135 Adams St
- 29 Cherry St Unit 2
- 227 Derby St
- 337 Newton St Unit 3
- 55 Chestnut St Unit 1
- 121 Adams Ave
- 334 River St
- 38-40 Chestnut St
