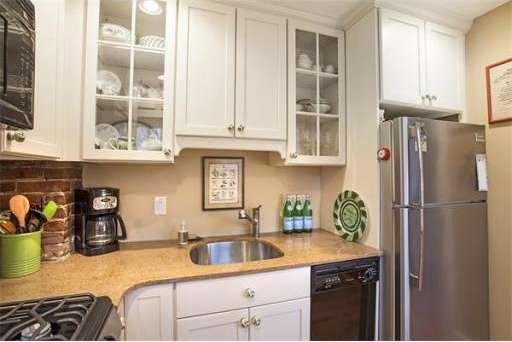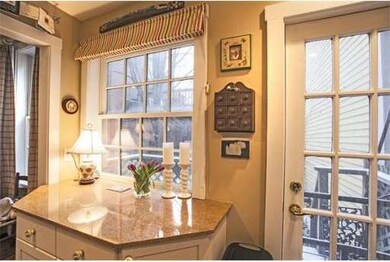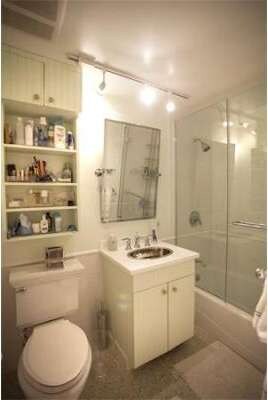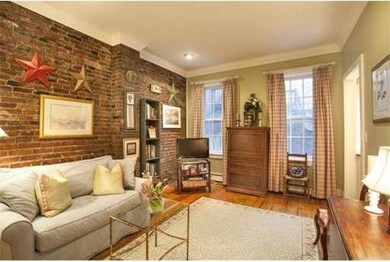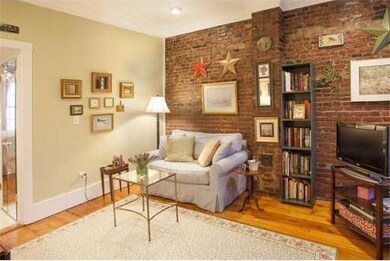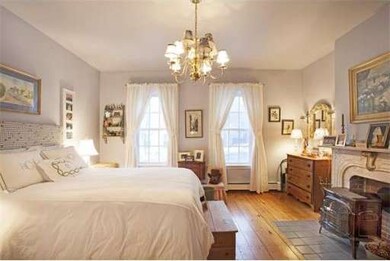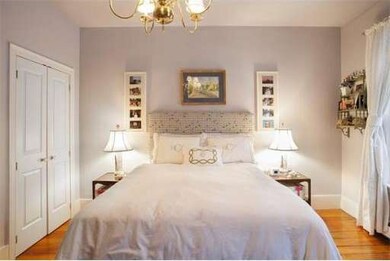
10 Washington St Unit 1 Charlestown, MA 02129
Thompson Square-Bunker Hill NeighborhoodHighlights
- Marina
- Brownstone
- Property is near public transit
- Medical Services
- Deck
- 2-minute walk to City Square Park
About This Home
As of April 2014Located on a quintessential Charlestown street steps from The John Harvard Mall, this enchanting parlor level brownstone home is the total package. A beautiful blend of old and new, features include an exceptionally large bedroom with gorgeous marble mantle & wood-burning stove, wide pumpkin pine floors, newly replaced floor-to-ceiling windows, exposed brick, detail & molding. An extensive & high end renovation was completed in 2010 to the kitchen & bath. The kitchen boasts beautiful white woodcabinetry, taupe granite countertops, ample workspace, gas cooking and stainless steel appliances. The spa-like bath is the jewel box of the home w/ top-of-the-line fixtures & tile, including Waterworks & Restoration Hardware. Last, but certainly not least - an incredible 400sf private patio awaits you for summer evening gatherings. Excellent Storage. Semi-Private laundry in basement. *ALL Showings @ Open House Sunday March 9th 1:00-2:30pm. Any and All offers Due by Monday, March 10th @ 5p
Last Agent to Sell the Property
Allison Shannon
Berkshire Hathaway HomeServices Commonwealth Real Estate Listed on: 03/06/2014

Property Details
Home Type
- Condominium
Est. Annual Taxes
- $2,943
Year Built
- Built in 1870
HOA Fees
- $150 Monthly HOA Fees
Home Design
- Brownstone
- Brick Exterior Construction
Interior Spaces
- 565 Sq Ft Home
- 1-Story Property
- 1 Fireplace
- Insulated Windows
- Insulated Doors
- Intercom
Kitchen
- Range<<rangeHoodToken>>
- <<microwave>>
- Freezer
- Dishwasher
- Trash Compactor
- Disposal
Flooring
- Wood
- Pine Flooring
- Tile
Bedrooms and Bathrooms
- 1 Bedroom
- 1 Full Bathroom
Parking
- On-Street Parking
- Open Parking
Outdoor Features
- Deck
- Patio
Location
- Property is near public transit
- Property is near schools
Utilities
- Window Unit Cooling System
- 1 Heating Zone
- Baseboard Heating
- Natural Gas Connected
- Gas Water Heater
Listing and Financial Details
- Assessor Parcel Number W:02 P:03749 S:002,4781957
Community Details
Overview
- Association fees include water, sewer, insurance
- 3 Units
Amenities
- Medical Services
- Shops
- Coin Laundry
Recreation
- Marina
- Tennis Courts
- Community Pool
- Park
- Jogging Path
Pet Policy
- Pets Allowed
Ownership History
Purchase Details
Purchase Details
Home Financials for this Owner
Home Financials are based on the most recent Mortgage that was taken out on this home.Purchase Details
Home Financials for this Owner
Home Financials are based on the most recent Mortgage that was taken out on this home.Purchase Details
Home Financials for this Owner
Home Financials are based on the most recent Mortgage that was taken out on this home.Purchase Details
Home Financials for this Owner
Home Financials are based on the most recent Mortgage that was taken out on this home.Similar Homes in the area
Home Values in the Area
Average Home Value in this Area
Purchase History
| Date | Type | Sale Price | Title Company |
|---|---|---|---|
| Deed | -- | None Available | |
| Not Resolvable | $469,000 | -- | |
| Deed | $307,500 | -- | |
| Deed | $297,000 | -- | |
| Deed | $100,000 | -- |
Mortgage History
| Date | Status | Loan Amount | Loan Type |
|---|---|---|---|
| Previous Owner | $295,000 | Stand Alone Refi Refinance Of Original Loan | |
| Previous Owner | $323,000 | Stand Alone Refi Refinance Of Original Loan | |
| Previous Owner | $329,000 | Stand Alone Refi Refinance Of Original Loan | |
| Previous Owner | $328,300 | New Conventional | |
| Previous Owner | $246,000 | Purchase Money Mortgage | |
| Previous Owner | $237,600 | Purchase Money Mortgage | |
| Previous Owner | $90,000 | Purchase Money Mortgage |
Property History
| Date | Event | Price | Change | Sq Ft Price |
|---|---|---|---|---|
| 06/01/2014 06/01/14 | Rented | $2,600 | -99.4% | -- |
| 05/02/2014 05/02/14 | Under Contract | -- | -- | -- |
| 04/11/2014 04/11/14 | Sold | $469,000 | 0.0% | $830 / Sq Ft |
| 04/10/2014 04/10/14 | For Rent | $2,800 | 0.0% | -- |
| 03/26/2014 03/26/14 | Pending | -- | -- | -- |
| 03/10/2014 03/10/14 | Off Market | $469,000 | -- | -- |
| 03/06/2014 03/06/14 | For Sale | $439,000 | -- | $777 / Sq Ft |
Tax History Compared to Growth
Tax History
| Year | Tax Paid | Tax Assessment Tax Assessment Total Assessment is a certain percentage of the fair market value that is determined by local assessors to be the total taxable value of land and additions on the property. | Land | Improvement |
|---|---|---|---|---|
| 2025 | $6,729 | $581,100 | $0 | $581,100 |
| 2024 | $6,089 | $558,600 | $0 | $558,600 |
| 2023 | $5,708 | $531,500 | $0 | $531,500 |
| 2022 | $5,560 | $511,000 | $0 | $511,000 |
| 2021 | $5,345 | $500,900 | $0 | $500,900 |
| 2020 | $5,831 | $552,200 | $0 | $552,200 |
| 2019 | $5,430 | $515,200 | $0 | $515,200 |
| 2018 | $5,144 | $490,800 | $0 | $490,800 |
| 2017 | $5,043 | $476,200 | $0 | $476,200 |
| 2016 | $4,990 | $453,600 | $0 | $453,600 |
| 2015 | $3,168 | $261,600 | $0 | $261,600 |
| 2014 | $2,931 | $233,000 | $0 | $233,000 |
Agents Affiliated with this Home
-
Glenn Forger

Seller's Agent in 2014
Glenn Forger
Olde Forge Realty
(617) 293-2395
45 Total Sales
-
A
Seller's Agent in 2014
Allison Shannon
Berkshire Hathaway HomeServices Commonwealth Real Estate
-
Jared Kurker

Buyer's Agent in 2014
Jared Kurker
Gibson Sothebys International Realty
(508) 776-9264
2 in this area
13 Total Sales
Map
Source: MLS Property Information Network (MLS PIN)
MLS Number: 71640873
APN: CHAR-000000-000002-003749-000002
- 74 Rutherford Ave Unit 3
- 52 Rutherford Ave
- 52 Harvard St
- 47 Harvard St Unit PS 123
- 47 Harvard St Unit A311
- 114 Main St Unit 1
- 11 Harvard St Unit 2
- 92 Warren St Unit W1
- 90 Washington St Unit A
- 17 Henley St Unit B
- 24 Cordis St Unit 2-2
- 37 Soley St
- 50-52 High St Unit 3
- 30 Green St
- 33 Chestnut St Unit 5
- 43 Chestnut St
- 40 Mount Vernon St Unit 2
- 38 Mount Vernon St Unit 1
- 25 Monument Square Unit 1
- 10 Salem Street Ave Unit 2
