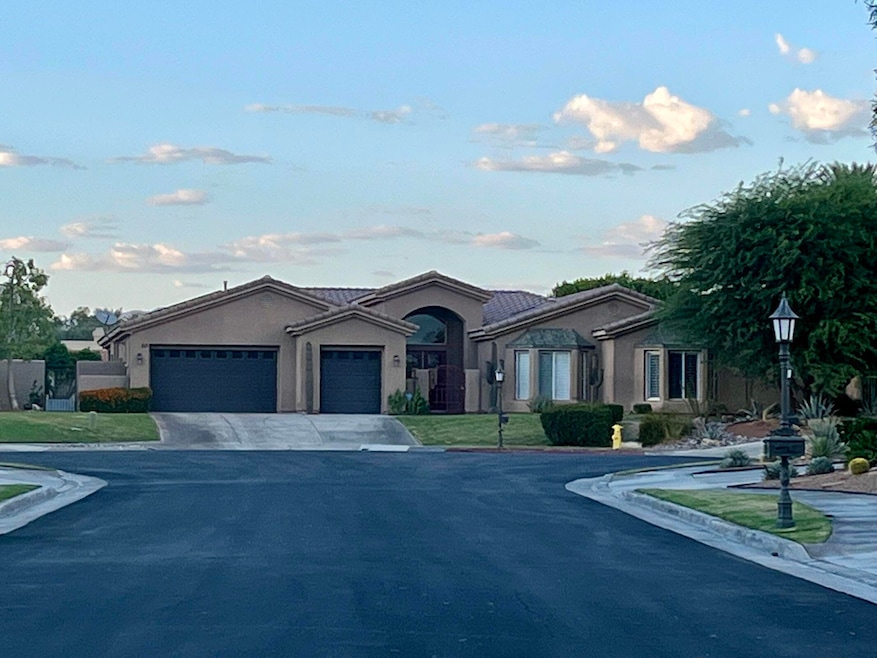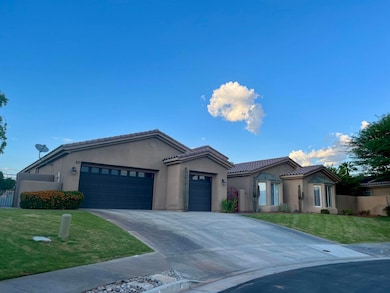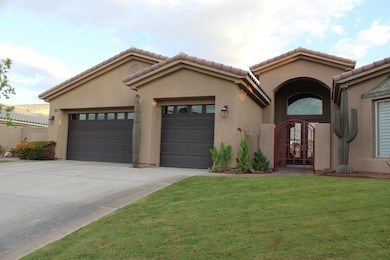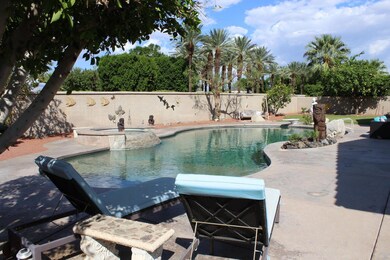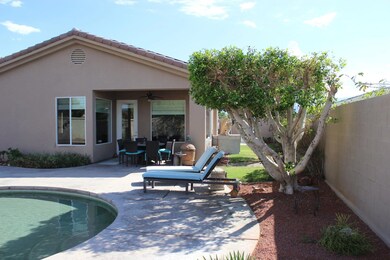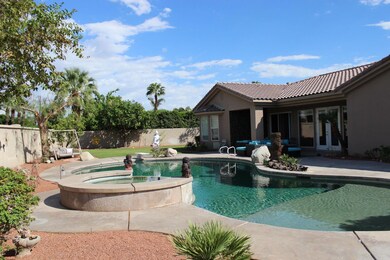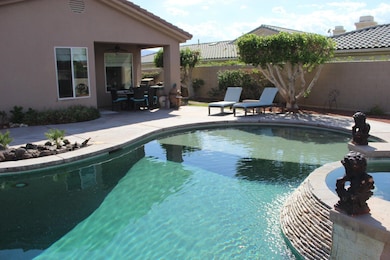10 Waterloo Ct Rancho Mirage, CA 92270
Highlights
- Pebble Pool Finish
- Updated Kitchen
- Living Room with Fireplace
- Panoramic View
- Contemporary Architecture
- Wood Flooring
About This Home
ONE YEAR LEASE AT $7900.00- This 4 Bedroom home with s is nearly 4000 square feet and is a resort-style home located at the end of a super quiet cul-de-sac in a prestigious gated community of Victoria Falls in Rancho Mirage. Total privacy is assured as the property is surrounded by 8 ft walls. Complete open floor plan as you enter this beautifully decorated home with new furniture, appliances, and TVs. The complex offers Pickleball & tennis & basketball courts. The large majestic palm trees provide a nice backdrop along with the views of the San Jacinto Mountains. This grand property boasts 3 large bedrooms and a large private office, modern kitchen with a big island, an open-plan living and family room with a fireplace. Play Ping-Pong or Billards, massage chair, listen to CD's from the big collection, read a book from the collection, Relax in the private backyard under the shade of a tree in the oversized swing chair. Take a dip in the property's oversized swimming pool with a diving board or lounge on a chair working on your tan. BACKYARD The 15000 sq ft grassed backyard will make you feel like you are at your own private 5-star resort for less money! The north west facing yard provides year round sun throughout the day while orange, grapefruit, tangerine, black berries and lime trees provide an abundance of fruit. 4 BR - 3 with King size beds, 4th is an office. MAY CONSIDER LESS THAN 1 YEAR. CALL FOR SEASONAL RATES
Home Details
Home Type
- Single Family
Est. Annual Taxes
- $11,240
Year Built
- Built in 2003
Lot Details
- 0.35 Acre Lot
- South Facing Home
- Brick Fence
- Sprinkler System
Property Views
- Panoramic
- Mountain
Home Design
- Contemporary Architecture
- Entry on the 1st floor
- Permanent Foundation
- Tile Roof
- Stucco Exterior
Interior Spaces
- 3,788 Sq Ft Home
- 2-Story Property
- Furnished
- Ceiling Fan
- Gas Fireplace
- Formal Entry
- Great Room
- Family Room
- Living Room with Fireplace
- 2 Fireplaces
- Dining Room
- Den
- Security System Leased
Kitchen
- Updated Kitchen
- Walk-In Pantry
- Gas Oven
- Gas Cooktop
- Range Hood
- Recirculated Exhaust Fan
- Microwave
- Ice Maker
- Portable Dishwasher
- Kitchen Island
- Granite Countertops
Flooring
- Wood
- Carpet
Bedrooms and Bathrooms
- 4 Bedrooms
- Sunken Shower or Bathtub
- Double Vanity
- Secondary bathroom tub or shower combo
Laundry
- Laundry Room
- 220 Volts In Laundry
Parking
- 2 Car Attached Garage
- Garage Door Opener
Pool
- Pebble Pool Finish
- In Ground Pool
- Outdoor Pool
- Saltwater Pool
- Diving Board
- Heated Spa
- In Ground Spa
Outdoor Features
- Covered Patio or Porch
- Water Fountains
- Built-In Barbecue
Location
- Ground Level
Utilities
- Forced Air Heating and Cooling System
- Heating System Uses Natural Gas
- Gas Water Heater
Listing and Financial Details
- Security Deposit $7,900
- Tenant pays for electricity, water, trash collection, gas
- The owner pays for gardener, pool service
- 1-Month Minimum Lease Term
- Assessor Parcel Number 676530088
Community Details
Overview
- HOA YN
- Victoria Falls Subdivision
Amenities
- Billiard Room
Recreation
- Tennis Courts
- Community Basketball Court
- Pickleball Courts
- Sport Court
Map
Source: Greater Palm Springs Multiple Listing Service
MLS Number: 219132754
APN: 676-530-088
- 18 Hilton Head Dr
- 6 Dickens Ct
- 48 Oak Tree Dr
- 3 Sanctuary Way
- 12 Victoria Falls Dr
- 51 Oak Tree Dr
- 3 Echo Ln
- 7 Siena Vista Ct
- 31 Pebble Beach Dr
- 18 Normandy Way
- 51 Pebble Beach Dr
- 68 Oak Tree Dr
- 14 Via Linea
- 20 Alicante Cir
- 32 Colonial Dr
- 56 Oakmont Dr
- 2 King Edward Ct
- 105 Augusta Dr
- 15 Via Montagna
- 72125 Via Vail
- 22 Oak Tree Dr
- 51 Killian Way
- 65 La Costa Dr
- 15 Pine Valley Dr
- 56 Oak Tree Dr
- 8 Macbeth Ct
- 38 Pine Valley Dr
- 46 Pebble Beach Dr
- 54 Pine Valley Dr
- 13 Via Montagna
- 1 Seclude Ct
- 148 Saint Thomas Place
- 30 San Juan Dr
- 49 Santo Domingo Dr
- 61 Bordeaux
- 26 Carmenere
- 77 Syrah
- 34 Paris Way
- 16 Judd Terrace
- 10509 Sunningdale Dr
