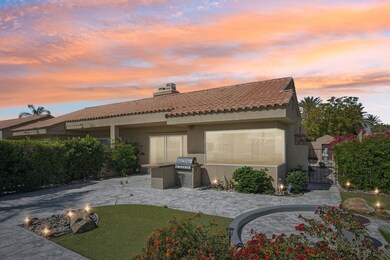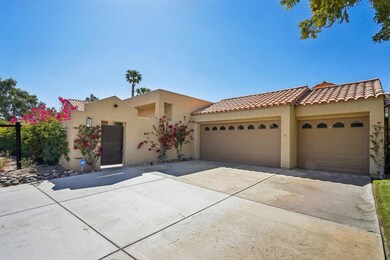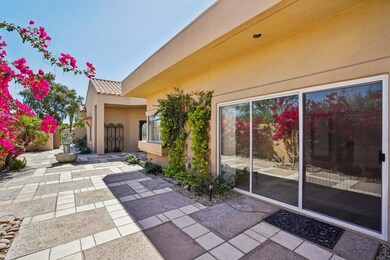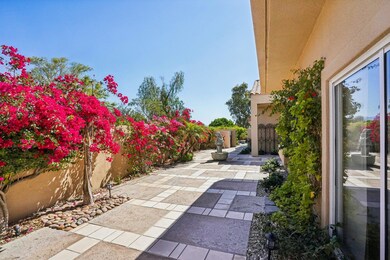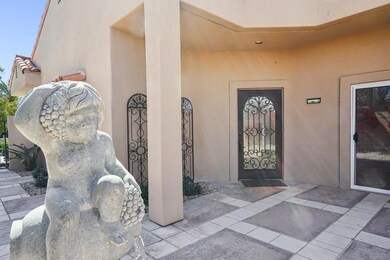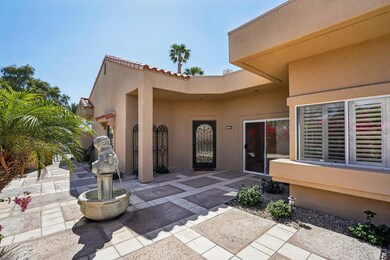48 Oak Tree Dr Rancho Mirage, CA 92270
Mission Hills Country Club NeighborhoodHighlights
- Golf Course Community
- In Ground Pool
- Golf Course View
- Fitness Center
- Gated Community
- Updated Kitchen
About This Home
Newly remodeled, move in ready Mission Hills pool home. Sweeping views of the golf course from your premium lot with tee box location. Gorgeous outdoor living space with salt water, heated pool, drought resistant landscape, fire pit, and bbq entertaining area. Inside, new flooring, new kitchen, updated bathrooms, and open spaces. In the kitchen are new cabinets and countertops. Viking appliances, and a view corridor to the pool area and golf course. Living room has tall ceilings, fireplace, stack stone above entertainment cabinets, and sliding doors leading to the patio. Primary is a large bedroom with updated bathroom and guest rooms share an updated guest bath. Three car garage with ample storage. Private, gated entrance. Mission Hills is on of the most prestigious country clubs and golf courses. The home to professional golf tournaments, gorgeous amenities and remodeled club house make it one of the most desirable places to live in the desert.
Listing Agent
eXp Realty Of Southern California Inc License #01882341 Listed on: 07/25/2025

Condo Details
Home Type
- Condominium
Est. Annual Taxes
- $10,455
Year Built
- Built in 1987
Lot Details
- End Unit
- Block Wall Fence
- Drip System Landscaping
HOA Fees
- $900 Monthly HOA Fees
Property Views
- Golf Course
- Mountain
Home Design
- Tile Roof
- Foam Roof
- Stucco Exterior
Interior Spaces
- 1,806 Sq Ft Home
- 1-Story Property
- Fireplace With Glass Doors
- Gas Fireplace
- Custom Window Coverings
- Sliding Doors
- Living Room with Fireplace
- Dining Room
- Laundry Room
Kitchen
- Updated Kitchen
- Gas Range
- Range Hood
- Recirculated Exhaust Fan
- Microwave
- Dishwasher
- Kitchen Island
- Quartz Countertops
Flooring
- Wood
- Vinyl
Bedrooms and Bathrooms
- 3 Bedrooms
- 2 Full Bathrooms
- Shower Only
Parking
- 3 Car Attached Garage
- Garage Door Opener
- Driveway
- Golf Cart Garage
Pool
- In Ground Pool
- Heated Spa
- In Ground Spa
- Gunite Pool
- Outdoor Pool
- Saltwater Pool
- Gunite Spa
Additional Features
- Built-In Barbecue
- Ground Level
- Forced Air Heating and Cooling System
Listing and Financial Details
- Security Deposit $6,000
- Assessor Parcel Number 676230002
Community Details
Overview
- Mission Hills East/Deane Homes Subdivision
- Community Lake
Amenities
- Clubhouse
Recreation
- Golf Course Community
- Tennis Courts
- Pickleball Courts
- Fitness Center
- Community Spa
Security
- Security Service
- 24 Hour Access
- Gated Community
Map
Source: California Desert Association of REALTORS®
MLS Number: 219133160
APN: 676-230-002
- 56 Oak Tree Dr
- 22 Oak Tree Dr
- 20 Pebble Beach Dr
- 15 Pine Valley Dr
- 10 Waterloo Ct
- 65 La Costa Dr
- 54 Pine Valley Dr
- 6 Dickens Ct
- 44 Killian Way
- 124 Clearwater Way
- 51 Killian Way
- 34620 Via Josefina
- 8 Macbeth Ct
- 26 Carmenere
- 20 Grenache
- 18 Chardonnay
- 24 Pinotage
- 82 Burgundy
- 474 Sunningdale Dr
- 432 Sunningdale Dr Unit Mission Hills

