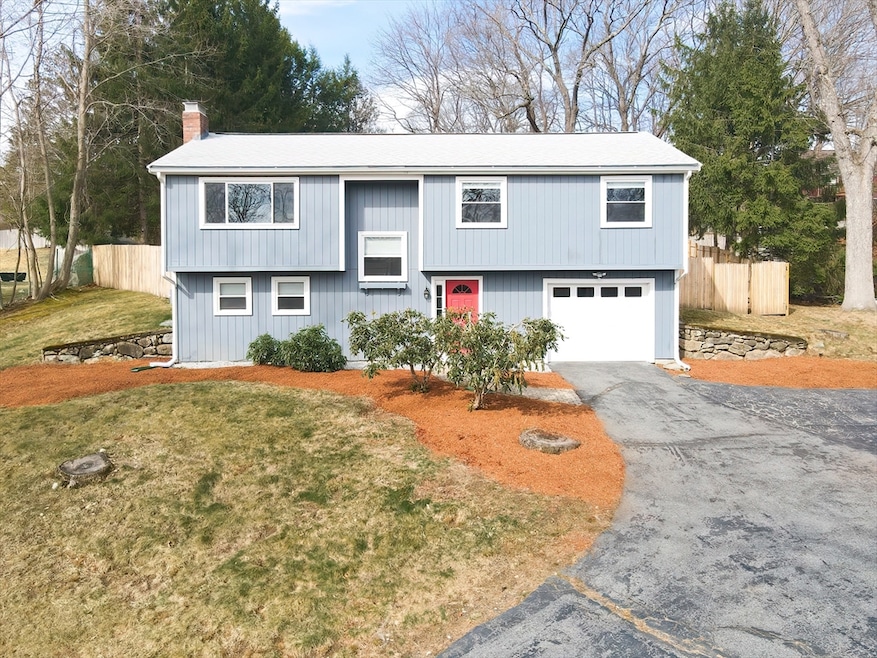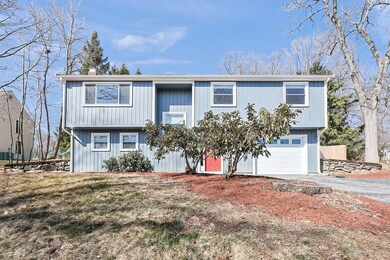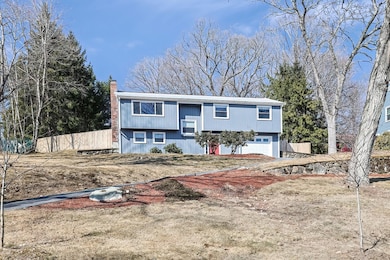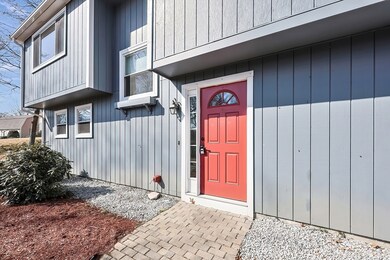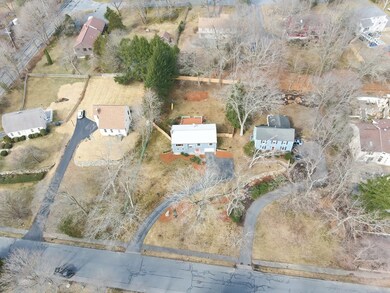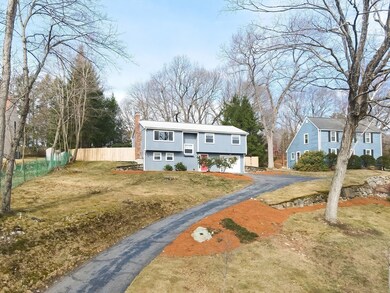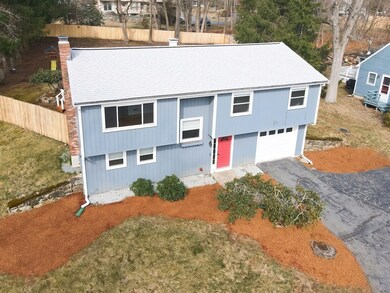
10 Wayside Ln Ashland, MA 01721
Highlights
- Custom Closet System
- Deck
- Raised Ranch Architecture
- Ashland Middle School Rated A-
- Property is near public transit
- Wood Flooring
About This Home
As of April 2025Words can’t fully capture the charm of this modern raised ranch in one of Ashland’s top neighborhoods! Minutes from the commuter rail, major routes, and two state parks, this home offers both convenience and tranquility. Step into a welcoming foyer with ceramic tile and fresh paint. The kitchen shines with granite counters and refinished cabinets, while the updated main bath boasts custom cabinetry, solid surface counters, dual sinks, and marble flooring. Recent upgrades include a new roof, garage door/opener, and backyard stockade fencing. Enjoy stunning eastern skyline views from the living room, featuring a wood-burning fireplace and hardwood floors. The spacious lower-level family room is perfect for gatherings. Relax on the oversized deck overlooking a private, level backyard. Discover the ample bedrooms with hardwood floors. Don’t miss this exceptional home—schedule your showing today!
Home Details
Home Type
- Single Family
Est. Annual Taxes
- $7,342
Year Built
- Built in 1976
Lot Details
- 0.46 Acre Lot
- Near Conservation Area
- Property is zoned Res 101
HOA Fees
- $4 Monthly HOA Fees
Parking
- 1 Car Attached Garage
- Tuck Under Parking
- Garage Door Opener
- Driveway
- Open Parking
- Off-Street Parking
Home Design
- Raised Ranch Architecture
- Frame Construction
- Shingle Roof
- Radon Mitigation System
- Concrete Perimeter Foundation
Interior Spaces
- Recessed Lighting
- Insulated Windows
- Picture Window
- Entrance Foyer
- Living Room with Fireplace
- Dining Area
- Washer and Gas Dryer Hookup
Kitchen
- Stove
- Range
- Dishwasher
- Solid Surface Countertops
- Disposal
Flooring
- Wood
- Wall to Wall Carpet
- Ceramic Tile
Bedrooms and Bathrooms
- 3 Bedrooms
- Primary Bedroom on Main
- Custom Closet System
- Double Vanity
- Pedestal Sink
- Bathtub with Shower
Partially Finished Basement
- Walk-Out Basement
- Basement Fills Entire Space Under The House
- Garage Access
- Laundry in Basement
Outdoor Features
- Deck
Location
- Property is near public transit
- Property is near schools
Schools
- Pittaway/Warren Elementary School
- Mindess/Ashland Middle School
- Ashland High School
Utilities
- Forced Air Heating and Cooling System
- 1 Cooling Zone
- 1 Heating Zone
- Heating System Uses Natural Gas
- 100 Amp Service
- Gas Water Heater
- Internet Available
Listing and Financial Details
- Assessor Parcel Number M:025.0 B:0026 L:0000.0,3295752
Community Details
Overview
- Great Bend Farm Trust Subdivision
Amenities
- Shops
Ownership History
Purchase Details
Home Financials for this Owner
Home Financials are based on the most recent Mortgage that was taken out on this home.Purchase Details
Home Financials for this Owner
Home Financials are based on the most recent Mortgage that was taken out on this home.Purchase Details
Home Financials for this Owner
Home Financials are based on the most recent Mortgage that was taken out on this home.Purchase Details
Home Financials for this Owner
Home Financials are based on the most recent Mortgage that was taken out on this home.Purchase Details
Purchase Details
Purchase Details
Similar Homes in the area
Home Values in the Area
Average Home Value in this Area
Purchase History
| Date | Type | Sale Price | Title Company |
|---|---|---|---|
| Deed | $660,000 | Metropolitan Title | |
| Deed | $660,000 | Metropolitan Title | |
| Not Resolvable | $545,000 | None Available | |
| Not Resolvable | $351,000 | -- | |
| Not Resolvable | $288,500 | -- | |
| Deed | $385,000 | -- | |
| Deed | $385,000 | -- | |
| Deed | $188,500 | -- | |
| Deed | $181,900 | -- |
Mortgage History
| Date | Status | Loan Amount | Loan Type |
|---|---|---|---|
| Open | $528,000 | Purchase Money Mortgage | |
| Closed | $528,000 | Purchase Money Mortgage | |
| Previous Owner | $481,500 | Purchase Money Mortgage | |
| Previous Owner | $333,450 | New Conventional | |
| Previous Owner | $274,000 | New Conventional |
Property History
| Date | Event | Price | Change | Sq Ft Price |
|---|---|---|---|---|
| 04/30/2025 04/30/25 | Sold | $660,000 | 0.0% | $420 / Sq Ft |
| 04/02/2025 04/02/25 | Pending | -- | -- | -- |
| 03/26/2025 03/26/25 | For Sale | $660,000 | +21.1% | $420 / Sq Ft |
| 05/06/2021 05/06/21 | Sold | $545,000 | +9.0% | $347 / Sq Ft |
| 03/22/2021 03/22/21 | Pending | -- | -- | -- |
| 03/17/2021 03/17/21 | For Sale | $499,900 | +42.4% | $318 / Sq Ft |
| 04/30/2015 04/30/15 | Sold | $351,000 | 0.0% | $213 / Sq Ft |
| 04/13/2015 04/13/15 | Pending | -- | -- | -- |
| 03/14/2015 03/14/15 | Off Market | $351,000 | -- | -- |
| 03/13/2015 03/13/15 | For Sale | $354,000 | +22.7% | $215 / Sq Ft |
| 06/08/2012 06/08/12 | Sold | $288,500 | -3.8% | $193 / Sq Ft |
| 03/31/2012 03/31/12 | Pending | -- | -- | -- |
| 03/15/2012 03/15/12 | For Sale | $299,900 | 0.0% | $201 / Sq Ft |
| 03/03/2012 03/03/12 | Pending | -- | -- | -- |
| 11/07/2011 11/07/11 | Price Changed | $299,900 | -4.8% | $201 / Sq Ft |
| 09/14/2011 09/14/11 | Price Changed | $314,900 | -4.5% | $211 / Sq Ft |
| 08/06/2011 08/06/11 | For Sale | $329,900 | 0.0% | $221 / Sq Ft |
| 07/27/2011 07/27/11 | Pending | -- | -- | -- |
| 07/20/2011 07/20/11 | For Sale | $329,900 | -- | $221 / Sq Ft |
Tax History Compared to Growth
Tax History
| Year | Tax Paid | Tax Assessment Tax Assessment Total Assessment is a certain percentage of the fair market value that is determined by local assessors to be the total taxable value of land and additions on the property. | Land | Improvement |
|---|---|---|---|---|
| 2025 | $7,496 | $587,000 | $270,500 | $316,500 |
| 2024 | $7,342 | $554,500 | $270,500 | $284,000 |
| 2023 | $6,768 | $491,500 | $258,000 | $233,500 |
| 2022 | $6,930 | $436,400 | $234,400 | $202,000 |
| 2021 | $6,417 | $402,800 | $234,400 | $168,400 |
| 2020 | $6,239 | $386,100 | $238,100 | $148,000 |
| 2019 | $6,100 | $374,700 | $238,100 | $136,600 |
| 2018 | $6,028 | $362,900 | $235,700 | $127,200 |
| 2017 | $5,990 | $358,700 | $236,900 | $121,800 |
| 2016 | $5,855 | $344,400 | $234,000 | $110,400 |
| 2015 | -- | $330,200 | $222,700 | $107,500 |
| 2014 | $5,466 | $314,300 | $205,700 | $108,600 |
Agents Affiliated with this Home
-
Rob Daly

Seller's Agent in 2025
Rob Daly
Realty Executives
(508) 881-8282
32 in this area
68 Total Sales
-
Mark Sacco

Buyer's Agent in 2025
Mark Sacco
Laer Realty
(857) 498-5411
2 in this area
55 Total Sales
-
Craig Morrison

Buyer's Agent in 2021
Craig Morrison
Realty Executives
(508) 259-5804
81 in this area
142 Total Sales
-
Adella Randazzo

Seller's Agent in 2015
Adella Randazzo
William Raveis R.E. & Home Services
(617) 794-3779
17 Total Sales
-
Suzanne Domestico

Buyer's Agent in 2015
Suzanne Domestico
Century 21 Custom Home Realty
(508) 505-5139
1 in this area
10 Total Sales
-
Marilyn Green

Buyer's Agent in 2012
Marilyn Green
RE/MAX
(508) 509-4775
177 Total Sales
Map
Source: MLS Property Information Network (MLS PIN)
MLS Number: 73350601
APN: ASHL-000025-000026
- 42 Wayside Ln
- 1 New Castle Rd
- 38 Stagecoach Dr
- 9 Old Stone Ln Unit 9
- 3 America Blvd Unit 3
- 166 Arrowhead Cir
- 73 Mountain Gate Rd
- 122 Leland Farm Rd
- 249 Meeting House Path
- 12 Queen Isabella Way Unit 12
- 263 America Blvd Unit 263
- 309 America Blvd Unit 309
- 449 America Blvd Unit 67C
- 158 Algonquin Trail
- 117 Metropolitan Ave
- 37 James Rd
- 63 Trailside Way Unit 63
- 585 Chestnut St
- 10 Grover Rd
- 243 Trailside Way
