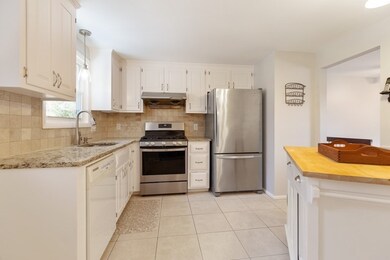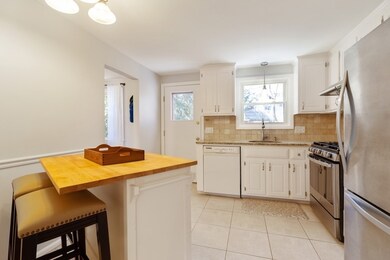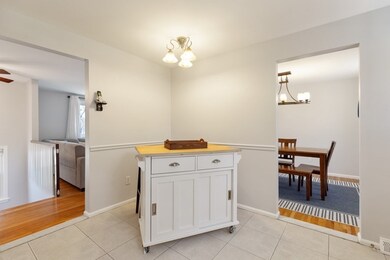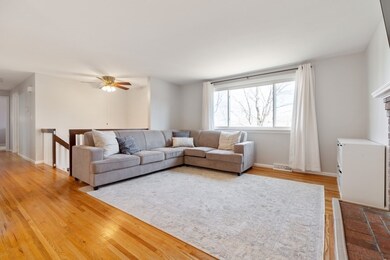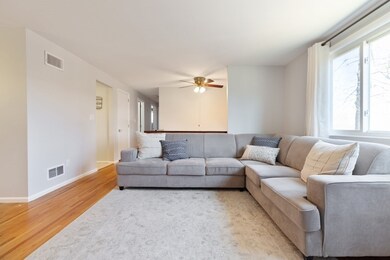
10 Wayside Ln Ashland, MA 01721
Highlights
- Deck
- Wood Flooring
- Forced Air Heating and Cooling System
- Ashland Middle School Rated A-
About This Home
As of April 2025Words can’t begin to describe this modern raised ranch situated in one of Ashland’s best neighborhoods! The home is just minutes away from the commuter rail station, major routes and two state parks. You’ll feel a sense of warmth envelop you as you enter the foyer which is accented by ceramic tiled flooring and fresh paint. The kitchen boasts granite countertops and recently refinished cabinets. The main bath has been updated and features custom built cabinetry, solid surface counters, dual sinks, and marble flooring. Enjoy the soothing panoramic views of the eastern skyline from the living room which features a wood burning fireplace and hardwood flooring. You’ll love the generous sized family room on the lower level. Make memories on the generously sized deck which overlooks a flat & private backyard. Rest easy knowing that the hot water heater was just replaced. Don’t miss the ample sized bedrooms which boast hardwood flooring. Make this fine house into your home, act today!
Home Details
Home Type
- Single Family
Est. Annual Taxes
- $7,496
Year Built
- Built in 1976
Lot Details
- Year Round Access
- Property is zoned Res 101
HOA Fees
- $3 per month
Parking
- 1 Car Garage
Kitchen
- Range
- Dishwasher
- Disposal
Flooring
- Wood
- Wall to Wall Carpet
- Tile
Outdoor Features
- Deck
Schools
- Ashland High School
Utilities
- Forced Air Heating and Cooling System
- Heating System Uses Gas
- Water Holding Tank
- Natural Gas Water Heater
- Cable TV Available
Additional Features
- Basement
Listing and Financial Details
- Assessor Parcel Number M:025.0 B:0026 L:0000.0
Ownership History
Purchase Details
Home Financials for this Owner
Home Financials are based on the most recent Mortgage that was taken out on this home.Purchase Details
Home Financials for this Owner
Home Financials are based on the most recent Mortgage that was taken out on this home.Purchase Details
Home Financials for this Owner
Home Financials are based on the most recent Mortgage that was taken out on this home.Purchase Details
Home Financials for this Owner
Home Financials are based on the most recent Mortgage that was taken out on this home.Purchase Details
Purchase Details
Purchase Details
Similar Homes in the area
Home Values in the Area
Average Home Value in this Area
Purchase History
| Date | Type | Sale Price | Title Company |
|---|---|---|---|
| Deed | $660,000 | Metropolitan Title | |
| Deed | $660,000 | Metropolitan Title | |
| Not Resolvable | $545,000 | None Available | |
| Not Resolvable | $351,000 | -- | |
| Not Resolvable | $288,500 | -- | |
| Deed | $385,000 | -- | |
| Deed | $385,000 | -- | |
| Deed | $188,500 | -- | |
| Deed | $181,900 | -- |
Mortgage History
| Date | Status | Loan Amount | Loan Type |
|---|---|---|---|
| Open | $528,000 | Purchase Money Mortgage | |
| Closed | $528,000 | Purchase Money Mortgage | |
| Previous Owner | $481,500 | Purchase Money Mortgage | |
| Previous Owner | $333,450 | New Conventional | |
| Previous Owner | $274,000 | New Conventional |
Property History
| Date | Event | Price | Change | Sq Ft Price |
|---|---|---|---|---|
| 04/30/2025 04/30/25 | Sold | $660,000 | 0.0% | $420 / Sq Ft |
| 04/02/2025 04/02/25 | Pending | -- | -- | -- |
| 03/26/2025 03/26/25 | For Sale | $660,000 | +21.1% | $420 / Sq Ft |
| 05/06/2021 05/06/21 | Sold | $545,000 | +9.0% | $347 / Sq Ft |
| 03/22/2021 03/22/21 | Pending | -- | -- | -- |
| 03/17/2021 03/17/21 | For Sale | $499,900 | +42.4% | $318 / Sq Ft |
| 04/30/2015 04/30/15 | Sold | $351,000 | 0.0% | $213 / Sq Ft |
| 04/13/2015 04/13/15 | Pending | -- | -- | -- |
| 03/14/2015 03/14/15 | Off Market | $351,000 | -- | -- |
| 03/13/2015 03/13/15 | For Sale | $354,000 | +22.7% | $215 / Sq Ft |
| 06/08/2012 06/08/12 | Sold | $288,500 | -3.8% | $193 / Sq Ft |
| 03/31/2012 03/31/12 | Pending | -- | -- | -- |
| 03/15/2012 03/15/12 | For Sale | $299,900 | 0.0% | $201 / Sq Ft |
| 03/03/2012 03/03/12 | Pending | -- | -- | -- |
| 11/07/2011 11/07/11 | Price Changed | $299,900 | -4.8% | $201 / Sq Ft |
| 09/14/2011 09/14/11 | Price Changed | $314,900 | -4.5% | $211 / Sq Ft |
| 08/06/2011 08/06/11 | For Sale | $329,900 | 0.0% | $221 / Sq Ft |
| 07/27/2011 07/27/11 | Pending | -- | -- | -- |
| 07/20/2011 07/20/11 | For Sale | $329,900 | -- | $221 / Sq Ft |
Tax History Compared to Growth
Tax History
| Year | Tax Paid | Tax Assessment Tax Assessment Total Assessment is a certain percentage of the fair market value that is determined by local assessors to be the total taxable value of land and additions on the property. | Land | Improvement |
|---|---|---|---|---|
| 2025 | $7,496 | $587,000 | $270,500 | $316,500 |
| 2024 | $7,342 | $554,500 | $270,500 | $284,000 |
| 2023 | $6,768 | $491,500 | $258,000 | $233,500 |
| 2022 | $6,930 | $436,400 | $234,400 | $202,000 |
| 2021 | $6,417 | $402,800 | $234,400 | $168,400 |
| 2020 | $6,239 | $386,100 | $238,100 | $148,000 |
| 2019 | $6,100 | $374,700 | $238,100 | $136,600 |
| 2018 | $6,028 | $362,900 | $235,700 | $127,200 |
| 2017 | $5,990 | $358,700 | $236,900 | $121,800 |
| 2016 | $5,855 | $344,400 | $234,000 | $110,400 |
| 2015 | -- | $330,200 | $222,700 | $107,500 |
| 2014 | $5,466 | $314,300 | $205,700 | $108,600 |
Agents Affiliated with this Home
-
Rob Daly

Seller's Agent in 2025
Rob Daly
Realty Executives
(508) 881-8282
32 in this area
68 Total Sales
-
Mark Sacco

Buyer's Agent in 2025
Mark Sacco
Laer Realty
(857) 498-5411
2 in this area
55 Total Sales
-
Craig Morrison

Buyer's Agent in 2021
Craig Morrison
Realty Executives
(508) 259-5804
81 in this area
142 Total Sales
-
Adella Randazzo

Seller's Agent in 2015
Adella Randazzo
William Raveis R.E. & Home Services
(617) 794-3779
17 Total Sales
-
Suzanne Domestico

Buyer's Agent in 2015
Suzanne Domestico
Century 21 Custom Home Realty
(508) 505-5139
1 in this area
10 Total Sales
-
Marilyn Green

Buyer's Agent in 2012
Marilyn Green
RE/MAX
(508) 509-4775
177 Total Sales
Map
Source: MLS Property Information Network (MLS PIN)
MLS Number: 72799508
APN: ASHL-000025-000026
- 42 Wayside Ln
- 1 New Castle Rd
- 38 Stagecoach Dr
- 9 Old Stone Ln Unit 9
- 3 America Blvd Unit 3
- 166 Arrowhead Cir
- 73 Mountain Gate Rd
- 122 Leland Farm Rd
- 249 Meeting House Path
- 12 Queen Isabella Way Unit 12
- 263 America Blvd Unit 263
- 309 America Blvd Unit 309
- 449 America Blvd Unit 67C
- 158 Algonquin Trail
- 117 Metropolitan Ave
- 37 James Rd
- 63 Trailside Way Unit 63
- 585 Chestnut St
- 10 Grover Rd
- 243 Trailside Way

