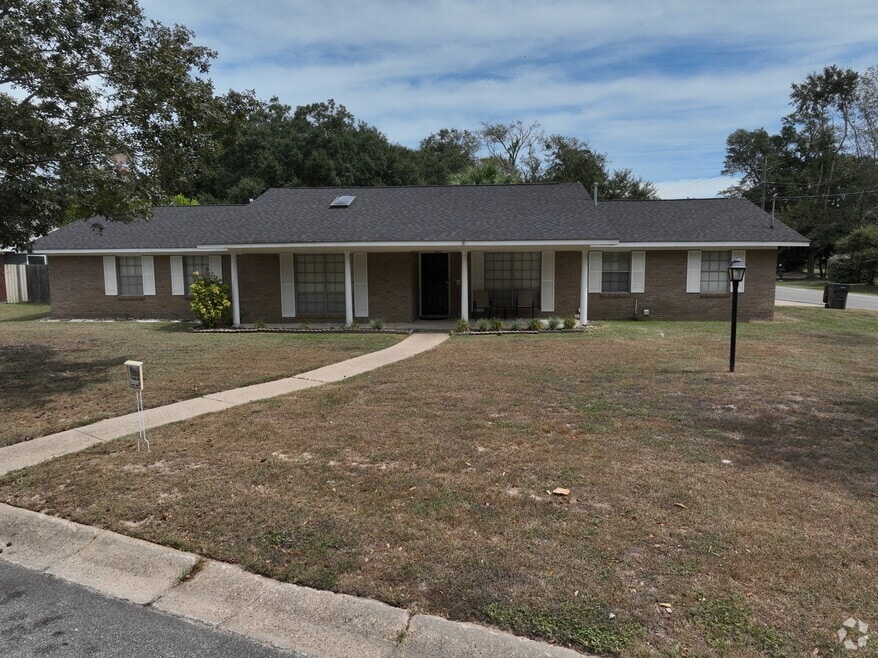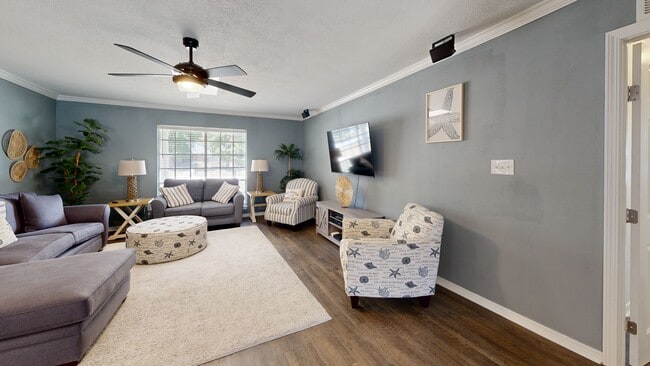
10 Wenmar Ave Pass Christian, MS 39571
Estimated payment $2,618/month
Highlights
- Beach Access
- Gunite Pool
- Ranch Style House
- Pass Christian High School Rated A
- Open Floorplan
- Combination Kitchen and Living
About This Home
Pack your bags and immediately move into this Spacious ranch style home with pool near the beach! Welcome to this beautifully updated furnished ( or not!) 4 bedroom, 3 bath home offering 2,359 Square feet of living space in the heart of Pass Christian. Located a short walk to the beach, (yet high elevation ,no flood insurance required!) this home combines convenience, comfort, and outdoor enjoyment. Inside you'll find a flowing floorplan featuring a generous living room, a stylish kitchen with granite counters, stainless steel appliances, gas cooktop, and an island breakfast bar. A dramatic fireplace with modern tile surround creates the perfect focal point for gatherings. The large family and dining area offers plenty of room for entertaining and is wired for music/stereo inside and out. Luxury vinyl flooring and decorator lighting and colors give a modern feeling to this 1960's home. The primary spacious bedroom includes an updated en-suite bath with double vanity and walk in shower, with a sitting area and french doors to create a wonderful private space. Additional bedrooms and baths are bright and spacious with ample closet space. Step outside to your own private oasis- a sparking in-ground pool with patio seating area, perfect for relaxing or entertaining. The back yard is fenced for privacy and features plenty of room for pets, gardening, or play. A detatched storage shed provides secure storage. Excellent school system. This ranch -style retreat is ideally located near Pass Christians beaches, restaurants, shopping. Currently has an active Short term rental license. Plenty of space indoors and outdoors, ready for you to enjoy coastal living!
Home Details
Home Type
- Single Family
Est. Annual Taxes
- $3,136
Year Built
- Built in 1960
Lot Details
- 0.28 Acre Lot
- Wood Fence
- Rectangular Lot
Parking
- Driveway
Home Design
- Ranch Style House
- Rambler Architecture
- Brick Exterior Construction
- Slab Foundation
- Architectural Shingle Roof
Interior Spaces
- 2,359 Sq Ft Home
- Open Floorplan
- Ceiling Fan
- Wood Burning Fireplace
- Combination Kitchen and Living
- Luxury Vinyl Tile Flooring
Kitchen
- Eat-In Kitchen
- Breakfast Bar
- Double Oven
- Gas Cooktop
- Microwave
- Granite Countertops
Bedrooms and Bathrooms
- 4 Bedrooms
- 3 Full Bathrooms
- Double Vanity
- Bathtub Includes Tile Surround
- Walk-in Shower
Laundry
- Laundry Room
- Washer and Dryer
Outdoor Features
- Gunite Pool
- Beach Access
- Property is near a beach
- Patio
- Exterior Lighting
- Shed
- Front Porch
Location
- City Lot
Utilities
- Central Heating and Cooling System
- Heating System Uses Natural Gas
- Natural Gas Connected
- Water Heater
- High Speed Internet
Community Details
- No Home Owners Association
- Wen Mar Subdivision
Listing and Financial Details
- Assessor Parcel Number 0512k-02-013.000
3D Interior and Exterior Tours
Floorplan
Map
Home Values in the Area
Average Home Value in this Area
Tax History
| Year | Tax Paid | Tax Assessment Tax Assessment Total Assessment is a certain percentage of the fair market value that is determined by local assessors to be the total taxable value of land and additions on the property. | Land | Improvement |
|---|---|---|---|---|
| 2024 | $3,136 | $22,182 | $0 | $0 |
| 2023 | $506 | $14,788 | $0 | $0 |
| 2022 | $506 | $14,788 | $0 | $0 |
| 2021 | $511 | $13,202 | $0 | $0 |
| 2020 | $518 | $11,077 | $0 | $0 |
| 2019 | $1,033 | $9,207 | $0 | $0 |
| 2018 | $1,333 | $9,207 | $0 | $0 |
| 2017 | $1,920 | $13,249 | $0 | $0 |
| 2015 | $1,065 | $9,320 | $0 | $0 |
| 2014 | -- | $7,595 | $0 | $0 |
| 2013 | -- | $9,324 | $1,725 | $7,599 |
Property History
| Date | Event | Price | List to Sale | Price per Sq Ft | Prior Sale |
|---|---|---|---|---|---|
| 09/01/2025 09/01/25 | For Sale | $449,500 | +34.2% | $191 / Sq Ft | |
| 07/18/2023 07/18/23 | Sold | -- | -- | -- | View Prior Sale |
| 06/13/2023 06/13/23 | Pending | -- | -- | -- | |
| 06/13/2023 06/13/23 | For Sale | $335,000 | +86.2% | $142 / Sq Ft | |
| 07/06/2017 07/06/17 | Sold | -- | -- | -- | View Prior Sale |
| 06/06/2017 06/06/17 | Pending | -- | -- | -- | |
| 08/29/2016 08/29/16 | For Sale | $179,900 | -- | $104 / Sq Ft |
Purchase History
| Date | Type | Sale Price | Title Company |
|---|---|---|---|
| Quit Claim Deed | -- | None Listed On Document | |
| Warranty Deed | $149,000 | -- |
Mortgage History
| Date | Status | Loan Amount | Loan Type |
|---|---|---|---|
| Previous Owner | $205,000 | No Value Available |
About the Listing Agent

I have been blessed with two careers dedicated to customer service. First, using my Fashion Merchandising Major from Mississippi University for Women, I worked in fashion and PR for a regional department store. In 2005, when my boys were getting into high school, I started my second career in real estate - and have been immersed ever since!
First, with larger franchises, then in 2011 I took the important step of opening my own boutique brokerage in Pass Christian. Founded on professionalism
Amy's Other Listings
Source: MLS United
MLS Number: 4124265
APN: 0512K-02-013.000
- 1560 E Second St
- 105 Edwards Dr
- 1509 E Second St
- 105 Hayden Ave
- 107 Wenmar Ave
- 101 Hayden Ave
- 106 Edwards Dr
- 132 Holiday Ave
- 124 Holiday Dr
- 1525 E Beach Blvd
- 34 & 35 Oak Alley Ln
- 48 Oak Alley Ln
- 30 Oak Alley Ln
- 78 Oak Alley Ln
- 25 Oak Alley Ln
- 65,66,67 Oak Alley Ln
- 79 Oak Alley Ln
- 85-90 Oak Alley Ln
- 74 Oak Alley Ln
- 116 Palm Ave
- 1550 E 2nd St Unit 89
- 140 Holiday Ave
- 2012 W Second St
- 21 Oak Alley Ln
- 300 Alyce Place
- 1000 Arbor Station Dr
- 4401 Beatline Rd
- 5094 J E L Dr Unit 8
- 5094 J E L Dr Unit 11
- 548 W Beach Blvd Unit 144
- 707 E North St
- 210 Second Ave
- 640 Hurricane Cir
- 106 Pimlico St
- 203 N Cleveland Ave
- 101 Via Don Ray Rd Unit D
- 22407 Freddie Frank Rd Unit B
- 1015 Park Row Ave Unit 12
- 19501 28th St Unit JANE
- 125 Edmund Dr





