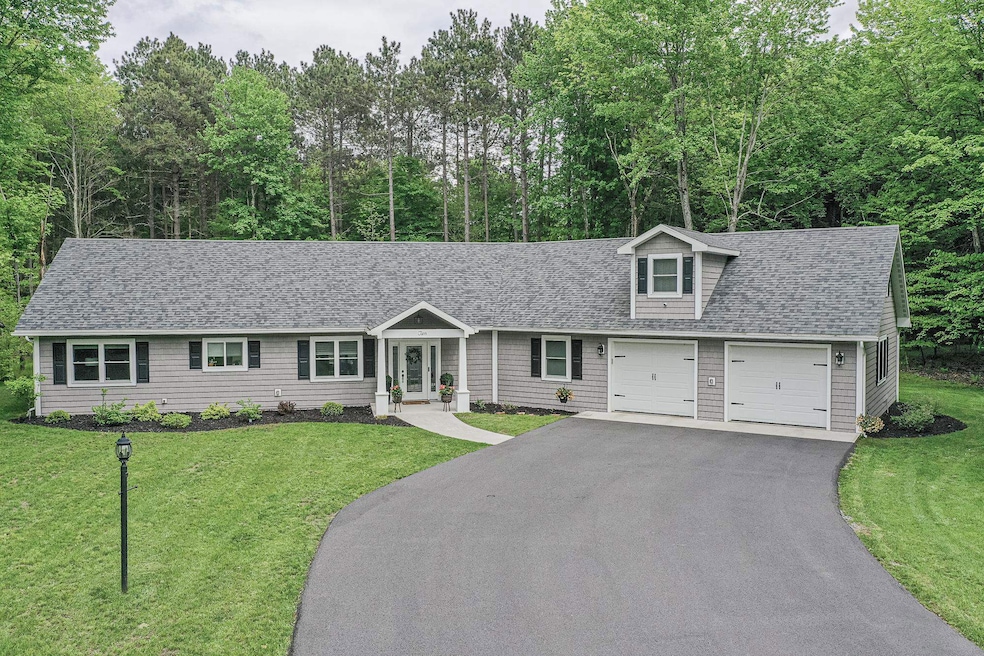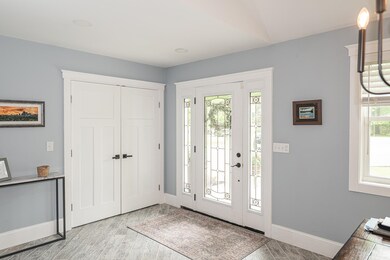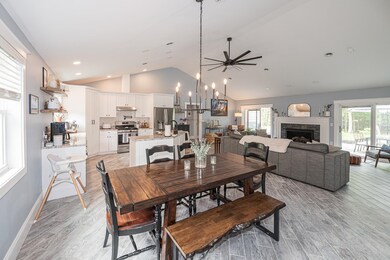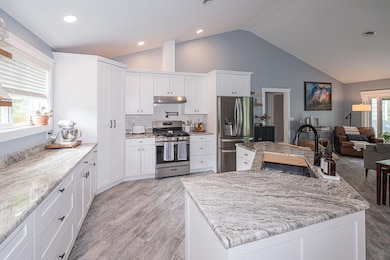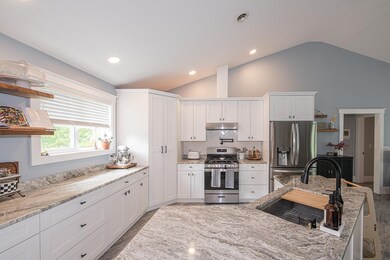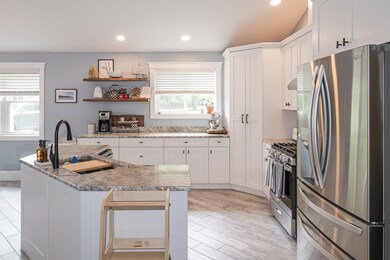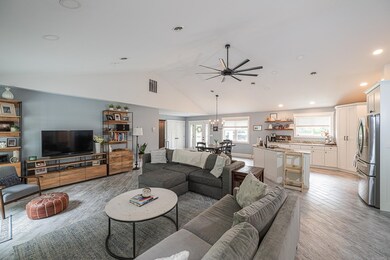
10 Whippoorwill Ln Potsdam, NY 13676
Estimated payment $3,537/month
Highlights
- Open Floorplan
- ENERGY STAR Certified Homes
- Contemporary Architecture
- Lawrence Avenue Elementary School Rated A-
- Green Built Homes
- Cathedral Ceiling
About This Home
10 Whippoorwill lane is the custom home dreams are made of! This stunning newer home was just built in 2022 and has been meticulously maintained. As you walk in the front door you are greeted by the open concept living room, dining room and kitchen. This ranch style home has beautiful tile floors that include in-floor heat throughout. This space also features cathedral ceilings, a propane fireplace and sliding glass doors to the patio. The kitchen is stunning with stone countertops, custom cabinets with a pantry, open shelving and top of the line appliances. Adjacent to the living room are two spacious bedrooms with plenty of natural light, ceiling fans in each room and a full bathroom. The entry way features a double sided closet perfect for storing coats, boots, and cleaning supplies. The first primary suite is located just down the hall and includes a spacious bedroom, 2 full sized walk-in closets with motion activated lights, a full bathroom with tile shower, soaking tub and double sink with vanity. The laundry area also on this floor and includes storage next to the washer and dryer along with across from it. Upstairs you will find the second primary suite complete with an oversized room (currently used as a nursey) and an attached full bathroom. This space features stunning hardwood floors! The garage is completely finished with heat, A/C and accommodates 2 vehicles with room for storage and a gym! Outside you will find a paved driveway, beautiful landscaping with perennials and maintenance free vinyl siding. The back patio is stunning with a custom built patio space that is perfect for entertaining or just enjoying the seasons. The landscaping continues to the backyard framing this lovely area. The property sits on 1.0 acre of land, all the power comes in underground for a seamless look. There is an electric dog fence along the borders of the property and trees behind the home for privacy and central A/C for comfort along with an additional propane forced air furnace should you choose to use it. Located within close proximity to Post Wood beach, Jake's on the water, Chip's place, Clarkson University and so much more!!! Schedule your private tour of this home today! *Pre-Approval/Proof of Funds required when scheduling please!
Home Details
Home Type
- Single Family
Est. Annual Taxes
- $10,866
Year Built
- Built in 2022
Lot Details
- 1 Acre Lot
Parking
- 2 Car Attached Garage
Home Design
- Contemporary Architecture
- Slab Foundation
- Shingle Roof
- Vinyl Siding
Interior Spaces
- 2,824 Sq Ft Home
- 2-Story Property
- Open Floorplan
- Cathedral Ceiling
- Gas Fireplace
- Insulated Windows
- Insulated Doors
- Laundry Room
Kitchen
- Stove
- Dishwasher
Flooring
- Wood
- Tile
Bedrooms and Bathrooms
- 4 Bedrooms
- Walk-In Closet
- 3 Full Bathrooms
- Bathtub With Separate Shower Stall
Eco-Friendly Details
- Green Built Homes
- Energy-Efficient Insulation
- ENERGY STAR Certified Homes
Outdoor Features
- Patio
- Exterior Lighting
Utilities
- Central Heating and Cooling System
- 200+ Amp Service
- Drilled Well
- Propane Water Heater
- Water Softener
- Septic System
- Internet Available
- Cable TV Available
Listing and Financial Details
- Assessor Parcel Number 76.084-3-11
Map
Home Values in the Area
Average Home Value in this Area
Tax History
| Year | Tax Paid | Tax Assessment Tax Assessment Total Assessment is a certain percentage of the fair market value that is determined by local assessors to be the total taxable value of land and additions on the property. | Land | Improvement |
|---|---|---|---|---|
| 2024 | $10,909 | $238,000 | $10,000 | $228,000 |
| 2023 | $10,628 | $238,000 | $10,000 | $228,000 |
| 2022 | $2,526 | $85,240 | $10,000 | $75,240 |
| 2021 | $305 | $7,100 | $7,100 | $0 |
| 2020 | $525 | $7,100 | $7,100 | $0 |
| 2019 | $530 | $7,100 | $7,100 | $0 |
| 2018 | $530 | $7,100 | $7,100 | $0 |
| 2017 | $530 | $7,100 | $7,100 | $0 |
| 2016 | $548 | $7,100 | $7,100 | $0 |
| 2015 | -- | $7,100 | $7,100 | $0 |
| 2014 | -- | $7,100 | $7,100 | $0 |
Property History
| Date | Event | Price | Change | Sq Ft Price |
|---|---|---|---|---|
| 06/02/2025 06/02/25 | Pending | -- | -- | -- |
| 05/28/2025 05/28/25 | For Sale | $475,000 | +19.6% | $168 / Sq Ft |
| 08/31/2022 08/31/22 | Sold | $397,000 | +1.3% | $147 / Sq Ft |
| 08/03/2022 08/03/22 | Pending | -- | -- | -- |
| 08/01/2022 08/01/22 | For Sale | $392,000 | -- | $145 / Sq Ft |
Purchase History
| Date | Type | Sale Price | Title Company |
|---|---|---|---|
| Warranty Deed | $447,000 | None Listed On Document |
Mortgage History
| Date | Status | Loan Amount | Loan Type |
|---|---|---|---|
| Open | $317,600 | Balloon |
Similar Homes in Potsdam, NY
Source: St. Lawrence County Board of REALTORS®
MLS Number: 51345
APN: 407000-076-084-0003-011-000-0000
- 00 River Rd
- 2032 River Rd
- 5955 State Highway 56
- 5790 State Highway 56
- 91 Birch Dr
- 434 W Parishville Rd
- 136 T Alexander Dr (Prvt)
- 5451 State Highway 56
- 6658 County Route 24
- 6326 State Highway 56
- 433B County Route 59
- 6393A New York 56
- 00 County Route 59
- 6463 6465 New York 56
- Off Cr 58
- 762 S Canton Rd
- 0 Butternut Ridge Rd
- 163 Noyes Rd
- 9 Coney Island Dr Prvt
- 576 Sission Rd
