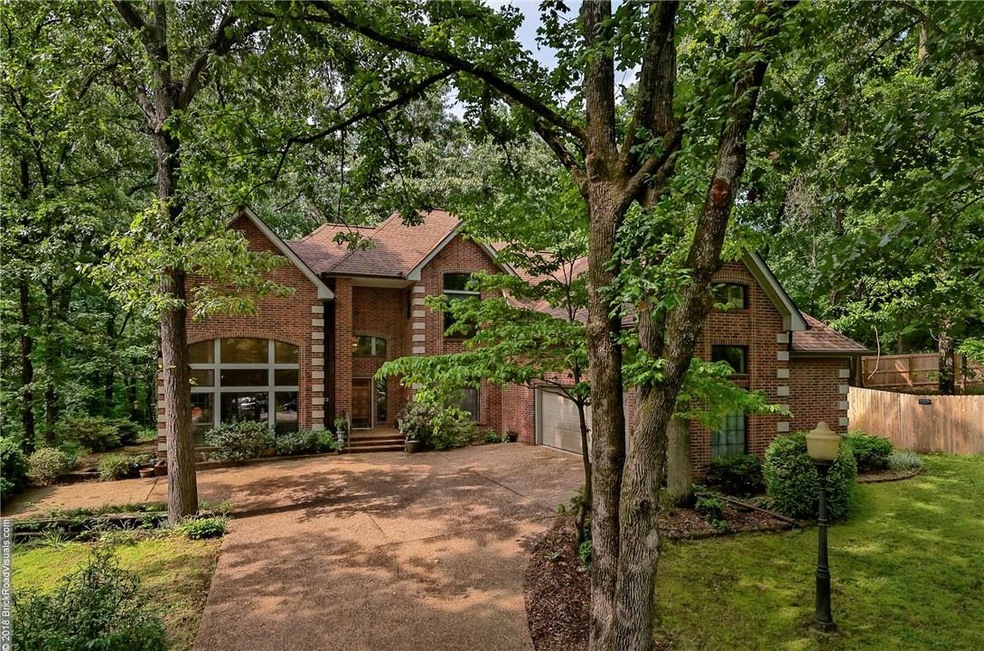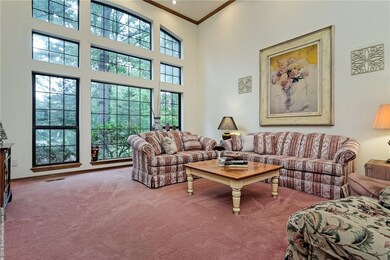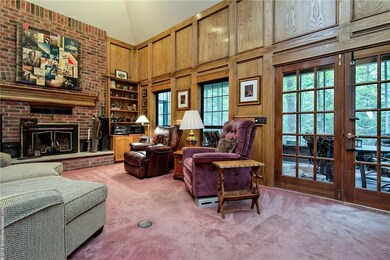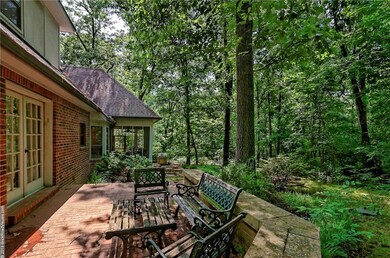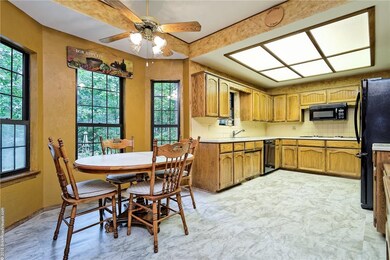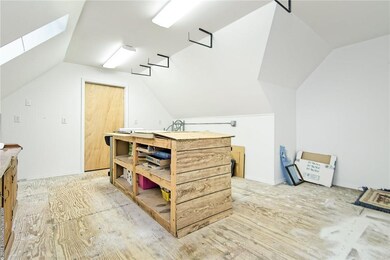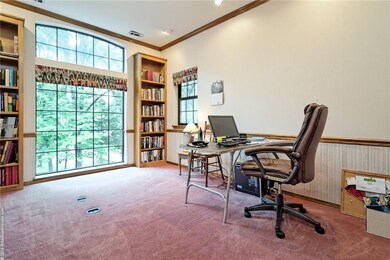
10 Whitwick Ln Bella Vista, AR 72715
Highlights
- Golf Course Community
- Fitness Center
- Attic
- Thomas Jefferson Elementary School Rated A
- Wood Flooring
- Bonus Room
About This Home
As of September 2023Incredibly charming 4 bedroom, 2 bath, 2-1/2 bath home nestled into the trees on a private cul-de-sac. This captivating home is close to one of the main golf, fitness and pool centers in Bella Vista and is close to Bentonville. A spacious kitchen has a breakfast nook with a scenic view, floor to ceiling windows in the living room and a sitting room featuring a stunning brick fireplace. The French doors in the large master bedroom open to an outdoor sitting area. The character of this home is unmatched!
Last Agent to Sell the Property
Michelle Dearing
Engel & Volkers Bentonville Listed on: 06/04/2018

Last Buyer's Agent
Mitchel Cantele
eXp Realty NWA Branch License #EB074153
Home Details
Home Type
- Single Family
Est. Annual Taxes
- $3,068
Year Built
- Built in 1987
Lot Details
- 0.36 Acre Lot
- Cul-De-Sac
- Level Lot
HOA Fees
- $24 Monthly HOA Fees
Home Design
- Shingle Roof
- Architectural Shingle Roof
Interior Spaces
- 3,641 Sq Ft Home
- 2-Story Property
- Ceiling Fan
- Skylights
- Wood Burning Fireplace
- Blinds
- Family Room with Fireplace
- Living Room
- Home Office
- Library
- Bonus Room
- Game Room
- Sun or Florida Room
- Storage Room
- Washer and Dryer Hookup
- Finished Basement
- Partial Basement
- Attic
Kitchen
- Eat-In Kitchen
- Oven
- Microwave
- Dishwasher
- Solid Surface Countertops
- Disposal
Flooring
- Wood
- Carpet
- Vinyl
Bedrooms and Bathrooms
- 4 Bedrooms
- Walk-In Closet
Parking
- 2 Car Attached Garage
- Garage Door Opener
- Driveway
Utilities
- Central Heating and Cooling System
- Electric Water Heater
Additional Features
- Patio
- City Lot
Listing and Financial Details
- Legal Lot and Block 17 / 3
Community Details
Overview
- Basildon Sub Bvv Subdivision
Recreation
- Golf Course Community
- Tennis Courts
- Community Playground
- Fitness Center
- Community Pool
- Park
- Trails
Ownership History
Purchase Details
Home Financials for this Owner
Home Financials are based on the most recent Mortgage that was taken out on this home.Purchase Details
Home Financials for this Owner
Home Financials are based on the most recent Mortgage that was taken out on this home.Purchase Details
Home Financials for this Owner
Home Financials are based on the most recent Mortgage that was taken out on this home.Purchase Details
Purchase Details
Similar Homes in Bella Vista, AR
Home Values in the Area
Average Home Value in this Area
Purchase History
| Date | Type | Sale Price | Title Company |
|---|---|---|---|
| Warranty Deed | $529,000 | Allegiance Title | |
| Warranty Deed | $415,000 | Waco Title Company | |
| Warranty Deed | $275,000 | Waco Title Company | |
| Warranty Deed | $194,000 | -- | |
| Deed | -- | -- |
Mortgage History
| Date | Status | Loan Amount | Loan Type |
|---|---|---|---|
| Open | $423,000 | New Conventional | |
| Previous Owner | $332,000 | New Conventional | |
| Previous Owner | $266,225 | FHA | |
| Previous Owner | $266,225 | FHA | |
| Previous Owner | $270,019 | FHA | |
| Previous Owner | $238,512 | New Conventional | |
| Previous Owner | $100,539 | No Value Available |
Property History
| Date | Event | Price | Change | Sq Ft Price |
|---|---|---|---|---|
| 09/15/2023 09/15/23 | Sold | $529,000 | -5.4% | $145 / Sq Ft |
| 08/07/2023 08/07/23 | Pending | -- | -- | -- |
| 07/17/2023 07/17/23 | Price Changed | $559,000 | -3.5% | $154 / Sq Ft |
| 07/07/2023 07/07/23 | For Sale | $579,000 | +39.5% | $159 / Sq Ft |
| 06/01/2021 06/01/21 | Sold | $415,000 | -4.6% | $114 / Sq Ft |
| 05/02/2021 05/02/21 | Pending | -- | -- | -- |
| 04/28/2021 04/28/21 | For Sale | $435,000 | +58.2% | $119 / Sq Ft |
| 08/20/2018 08/20/18 | Sold | $275,000 | -8.3% | $76 / Sq Ft |
| 07/21/2018 07/21/18 | Pending | -- | -- | -- |
| 06/04/2018 06/04/18 | For Sale | $300,000 | -- | $82 / Sq Ft |
Tax History Compared to Growth
Tax History
| Year | Tax Paid | Tax Assessment Tax Assessment Total Assessment is a certain percentage of the fair market value that is determined by local assessors to be the total taxable value of land and additions on the property. | Land | Improvement |
|---|---|---|---|---|
| 2024 | $6,782 | $110,637 | $1,600 | $109,037 |
| 2023 | $4,495 | $73,320 | $800 | $72,520 |
| 2022 | $4,639 | $73,320 | $800 | $72,520 |
| 2021 | $4,269 | $73,320 | $800 | $72,520 |
| 2020 | $3,916 | $61,480 | $600 | $60,880 |
| 2019 | $3,916 | $61,480 | $600 | $60,880 |
| 2018 | $2,935 | $61,480 | $600 | $60,880 |
| 2017 | $2,935 | $61,480 | $600 | $60,880 |
| 2016 | $3,068 | $61,480 | $600 | $60,880 |
| 2015 | $3,202 | $53,100 | $1,000 | $52,100 |
| 2014 | $2,852 | $53,100 | $1,000 | $52,100 |
Agents Affiliated with this Home
-
Greg Hughes

Seller's Agent in 2023
Greg Hughes
Elite Realty
(479) 530-1727
11 in this area
148 Total Sales
-
Frances Jason
F
Buyer's Agent in 2023
Frances Jason
Better Homes and Gardens Real Estate Journey
(479) 340-4525
13 in this area
80 Total Sales
-
Dave Armstrong

Seller's Agent in 2021
Dave Armstrong
Crye-Leike REALTORS-Bella Vista
(479) 696-2782
160 in this area
177 Total Sales
-
M
Seller's Agent in 2018
Michelle Dearing
Engel & Volkers Bentonville
-
M
Buyer's Agent in 2018
Mitchel Cantele
eXp Realty NWA Branch
Map
Source: Northwest Arkansas Board of REALTORS®
MLS Number: 1081565
APN: 16-03417-000
- 18 Basildon Dr
- 5 Abingdon Ln
- Lot 11 Blenheim Ln
- 6 Barbara Ln
- 8 Barbara Ln
- 14 Gretchen Ln
- Lot 5 of Block 3 Newnham Cir
- 6 & 8 Gail Ln
- 35 Estes Dr
- 28 Estes Dr
- 9 Estes Dr
- 16 Estes Dr
- 7 Thornbury Ln
- 8 Mindy Ln
- 9 Connie Ln
- 4 Hanworth Ln
- 30 Lambourn Dr
- 11 Aldridge Ln
- Lot 15 of Block 2 Kenton Ln
- 17 Fenchurch Dr
