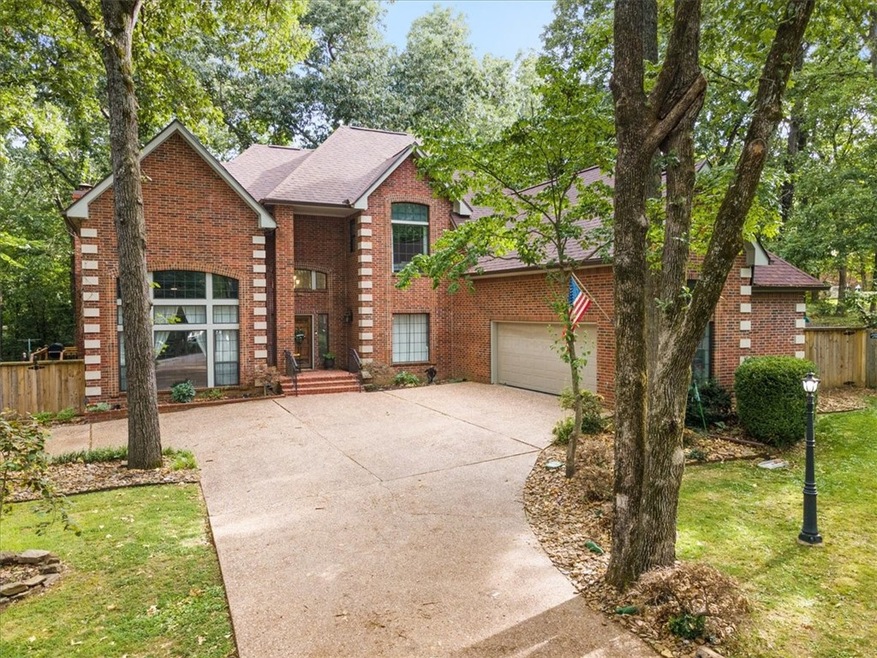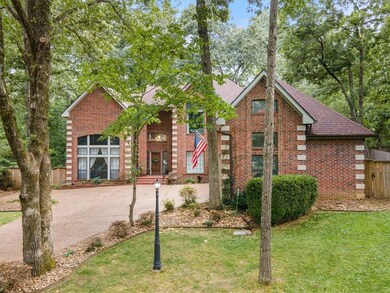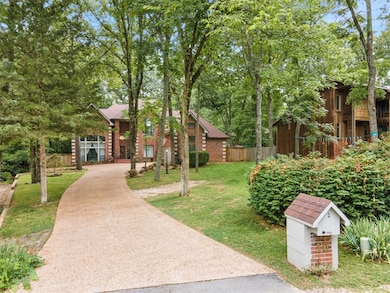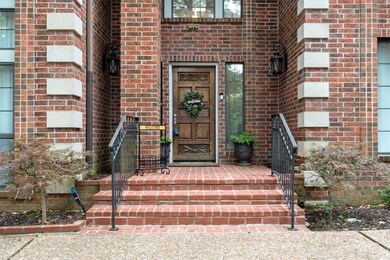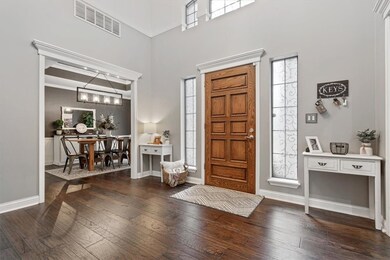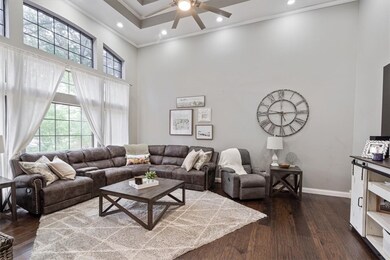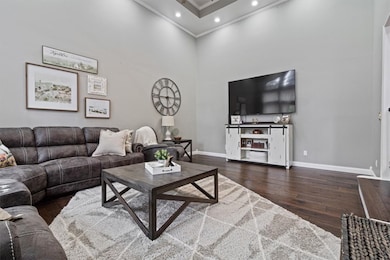
10 Whitwick Ln Bella Vista, AR 72715
Highlights
- Golf Course Community
- Fitness Center
- Property is near a clubhouse
- Thomas Jefferson Elementary School Rated A
- Clubhouse
- Wooded Lot
About This Home
As of September 2023This elegant freshly renovated home has so much to offer with its 4 bedrooms, 2 1/2 baths, 2 living areas, a basement space with bathroom for extra storage or workout area, a large screened in porch, new wood deck and much more. The living areas and dining room are accented by wainscoting wall panels and beautiful trim work. The kitchen is highlighted by marble counter tops, new backsplash, and freshly painted cabinetry along with a double oven and a Bosch cooktop and dishwasher. The spacious master suite with access to the master patio area also offers a freshly renovated master bath with rich oversized tile flooring, large subway tile, a large tiled walk-in shower and a beautiful rain glassed window allowing natural lighting to flow in give this room that modern spa feel. New flooring throughout the home, newly polished and sealed concrete floor in the garage, new architectural shingled roof, and new HVAC system. So much more to see in this ready to move in to home that you just have to see it to believe it!
Home Details
Home Type
- Single Family
Est. Annual Taxes
- $2,852
Year Built
- Built in 1987
Lot Details
- 0.36 Acre Lot
- Cul-De-Sac
- Landscaped
- Level Lot
- Open Lot
- Wooded Lot
HOA Fees
- $24 Monthly HOA Fees
Home Design
- Traditional Architecture
- Slab Foundation
- Shingle Roof
- Architectural Shingle Roof
Interior Spaces
- 3,641 Sq Ft Home
- 2-Story Property
- Built-In Features
- Cathedral Ceiling
- Ceiling Fan
- Wood Burning Fireplace
- Double Pane Windows
- Blinds
- Family Room with Fireplace
- Living Room
- Bonus Room
- Storage Room
- Washer and Dryer Hookup
- Finished Basement
- Crawl Space
- Fire and Smoke Detector
Kitchen
- Eat-In Kitchen
- Electric Oven
- Electric Cooktop
- Microwave
- Plumbed For Ice Maker
- Dishwasher
- Quartz Countertops
- Disposal
Flooring
- Carpet
- Ceramic Tile
- Vinyl
Bedrooms and Bathrooms
- 4 Bedrooms
- Split Bedroom Floorplan
- Walk-In Closet
Parking
- 2 Car Attached Garage
- Garage Door Opener
- Driveway
Outdoor Features
- Enclosed patio or porch
Location
- Property is near a clubhouse
- Property is near a park
- Property is near a golf course
Utilities
- Central Heating and Cooling System
- Heat Pump System
- Electric Water Heater
- Phone Available
- Cable TV Available
Listing and Financial Details
- Legal Lot and Block 17 / 3
Community Details
Overview
- Basildon Subdivision
Amenities
- Sauna
- Clubhouse
- Recreation Room
Recreation
- Golf Course Community
- Tennis Courts
- Community Playground
- Fitness Center
- Community Pool
- Community Spa
- Park
- Trails
Ownership History
Purchase Details
Home Financials for this Owner
Home Financials are based on the most recent Mortgage that was taken out on this home.Purchase Details
Home Financials for this Owner
Home Financials are based on the most recent Mortgage that was taken out on this home.Purchase Details
Home Financials for this Owner
Home Financials are based on the most recent Mortgage that was taken out on this home.Purchase Details
Purchase Details
Similar Homes in Bella Vista, AR
Home Values in the Area
Average Home Value in this Area
Purchase History
| Date | Type | Sale Price | Title Company |
|---|---|---|---|
| Warranty Deed | $529,000 | Allegiance Title | |
| Warranty Deed | $415,000 | Waco Title Company | |
| Warranty Deed | $275,000 | Waco Title Company | |
| Warranty Deed | $194,000 | -- | |
| Deed | -- | -- |
Mortgage History
| Date | Status | Loan Amount | Loan Type |
|---|---|---|---|
| Open | $423,000 | New Conventional | |
| Previous Owner | $332,000 | New Conventional | |
| Previous Owner | $266,225 | FHA | |
| Previous Owner | $266,225 | FHA | |
| Previous Owner | $270,019 | FHA | |
| Previous Owner | $238,512 | New Conventional | |
| Previous Owner | $100,539 | No Value Available |
Property History
| Date | Event | Price | Change | Sq Ft Price |
|---|---|---|---|---|
| 09/15/2023 09/15/23 | Sold | $529,000 | -5.4% | $145 / Sq Ft |
| 08/07/2023 08/07/23 | Pending | -- | -- | -- |
| 07/17/2023 07/17/23 | Price Changed | $559,000 | -3.5% | $154 / Sq Ft |
| 07/07/2023 07/07/23 | For Sale | $579,000 | +39.5% | $159 / Sq Ft |
| 06/01/2021 06/01/21 | Sold | $415,000 | -4.6% | $114 / Sq Ft |
| 05/02/2021 05/02/21 | Pending | -- | -- | -- |
| 04/28/2021 04/28/21 | For Sale | $435,000 | +58.2% | $119 / Sq Ft |
| 08/20/2018 08/20/18 | Sold | $275,000 | -8.3% | $76 / Sq Ft |
| 07/21/2018 07/21/18 | Pending | -- | -- | -- |
| 06/04/2018 06/04/18 | For Sale | $300,000 | -- | $82 / Sq Ft |
Tax History Compared to Growth
Tax History
| Year | Tax Paid | Tax Assessment Tax Assessment Total Assessment is a certain percentage of the fair market value that is determined by local assessors to be the total taxable value of land and additions on the property. | Land | Improvement |
|---|---|---|---|---|
| 2024 | $6,782 | $110,637 | $1,600 | $109,037 |
| 2023 | $4,495 | $73,320 | $800 | $72,520 |
| 2022 | $4,639 | $73,320 | $800 | $72,520 |
| 2021 | $4,269 | $73,320 | $800 | $72,520 |
| 2020 | $3,916 | $61,480 | $600 | $60,880 |
| 2019 | $3,916 | $61,480 | $600 | $60,880 |
| 2018 | $2,935 | $61,480 | $600 | $60,880 |
| 2017 | $2,935 | $61,480 | $600 | $60,880 |
| 2016 | $3,068 | $61,480 | $600 | $60,880 |
| 2015 | $3,202 | $53,100 | $1,000 | $52,100 |
| 2014 | $2,852 | $53,100 | $1,000 | $52,100 |
Agents Affiliated with this Home
-
Greg Hughes

Seller's Agent in 2023
Greg Hughes
Elite Realty
(479) 530-1727
11 in this area
148 Total Sales
-
Frances Jason
F
Buyer's Agent in 2023
Frances Jason
Better Homes and Gardens Real Estate Journey
(479) 340-4525
13 in this area
80 Total Sales
-
Dave Armstrong

Seller's Agent in 2021
Dave Armstrong
Crye-Leike REALTORS-Bella Vista
(479) 696-2782
160 in this area
177 Total Sales
-
M
Seller's Agent in 2018
Michelle Dearing
Engel & Volkers Bentonville
-
M
Buyer's Agent in 2018
Mitchel Cantele
eXp Realty NWA Branch
Map
Source: Northwest Arkansas Board of REALTORS®
MLS Number: 1250367
APN: 16-03417-000
- 18 Basildon Dr
- 5 Abingdon Ln
- Lot 11 Blenheim Ln
- 6 Barbara Ln
- 8 Barbara Ln
- 14 Gretchen Ln
- Lot 5 of Block 3 Newnham Cir
- 6 & 8 Gail Ln
- 35 Estes Dr
- 28 Estes Dr
- 9 Estes Dr
- 16 Estes Dr
- 7 Thornbury Ln
- 8 Mindy Ln
- 9 Connie Ln
- 4 Hanworth Ln
- 30 Lambourn Dr
- 11 Aldridge Ln
- Lot 15 of Block 2 Kenton Ln
- 23 Fenchurch Dr
