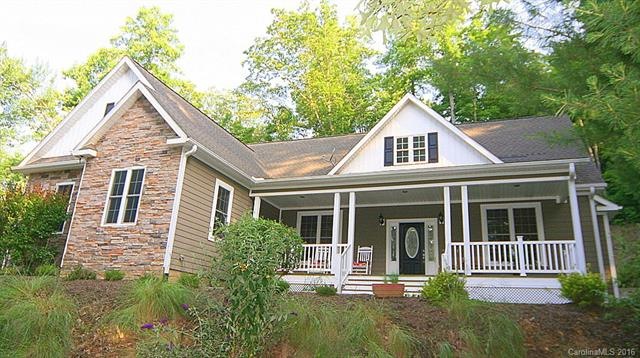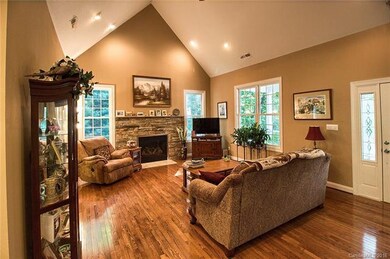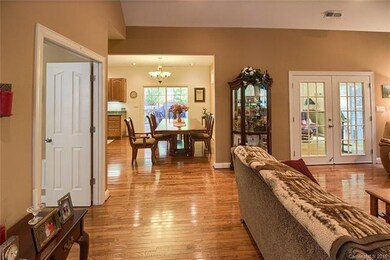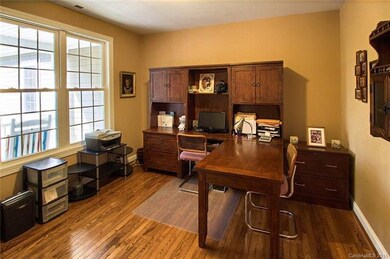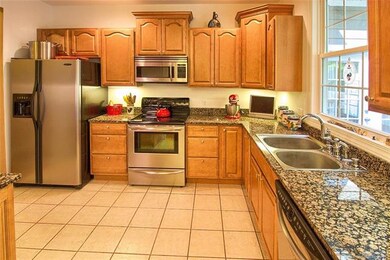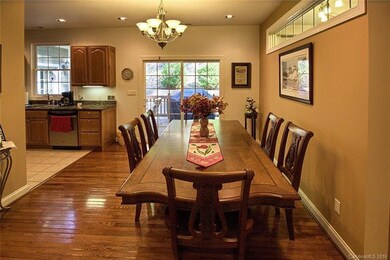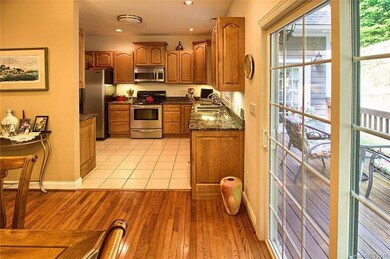
10 Wickham Way Hendersonville, NC 28791
Estimated Value: $648,392 - $844,000
Highlights
- Open Floorplan
- Cape Cod Architecture
- Cathedral Ceiling
- Etowah Elementary School Rated A-
- Wooded Lot
- Wood Flooring
About This Home
As of February 2017Immaculate Custom Mountain Contemporary in highly sought after Hawthorn Hills just minutes to downtown Hendersonville. Built in 2007 on 1.57 very private mostly wooded acres with beautiful pond and landscaping. Features: stone & hardi-plank siding, 4 bedrooms, 3 full baths, large covered front porch, cathedral ceilings, gourmet kitchen - granite & stainless apps, great room with stone fireplace, hardwood floors, in-law suite, rec room, pella windows, luxurious master suite & more.
Last Agent to Sell the Property
5 Star Real Estate Pros
Listed on: 05/27/2016
Last Buyer's Agent
5 Star Real Estate Pros
Listed on: 05/27/2016
Home Details
Home Type
- Single Family
Year Built
- Built in 2007
Lot Details
- Level Lot
- Wooded Lot
Parking
- 2
Home Design
- Cape Cod Architecture
- Traditional Architecture
Interior Spaces
- Open Floorplan
- Cathedral Ceiling
- Gas Log Fireplace
- Insulated Windows
- Crawl Space
- Storm Doors
Flooring
- Wood
- Tile
Bedrooms and Bathrooms
- Walk-In Closet
- 3 Full Bathrooms
Utilities
- Cable TV Available
Listing and Financial Details
- Assessor Parcel Number 9949115
Ownership History
Purchase Details
Home Financials for this Owner
Home Financials are based on the most recent Mortgage that was taken out on this home.Purchase Details
Home Financials for this Owner
Home Financials are based on the most recent Mortgage that was taken out on this home.Similar Homes in Hendersonville, NC
Home Values in the Area
Average Home Value in this Area
Purchase History
| Date | Buyer | Sale Price | Title Company |
|---|---|---|---|
| Nelson James R | $390,000 | -- | |
| Griffith Bruce R | $64,000 | -- |
Mortgage History
| Date | Status | Borrower | Loan Amount |
|---|---|---|---|
| Previous Owner | Griffith Bruce R | $16,000 | |
| Previous Owner | Griffith Patricia E | $50,000 | |
| Previous Owner | Griffith Patricia E | $25,000 | |
| Previous Owner | Griffith Patricia W | $101,000 | |
| Previous Owner | Griffith Patricia W | $101,000 |
Property History
| Date | Event | Price | Change | Sq Ft Price |
|---|---|---|---|---|
| 02/09/2017 02/09/17 | Sold | $390,000 | -8.2% | $129 / Sq Ft |
| 11/08/2016 11/08/16 | Pending | -- | -- | -- |
| 05/27/2016 05/27/16 | For Sale | $424,900 | -- | $140 / Sq Ft |
Tax History Compared to Growth
Tax History
| Year | Tax Paid | Tax Assessment Tax Assessment Total Assessment is a certain percentage of the fair market value that is determined by local assessors to be the total taxable value of land and additions on the property. | Land | Improvement |
|---|---|---|---|---|
| 2025 | $2,985 | $573,000 | $111,400 | $461,600 |
| 2024 | $2,985 | $573,000 | $111,400 | $461,600 |
| 2023 | $2,985 | $573,000 | $111,400 | $461,600 |
| 2022 | $2,690 | $406,900 | $86,400 | $320,500 |
| 2021 | $2,565 | $388,000 | $86,400 | $301,600 |
| 2020 | $2,565 | $388,000 | $0 | $0 |
| 2019 | $2,565 | $388,000 | $0 | $0 |
| 2018 | $2,331 | $353,200 | $0 | $0 |
| 2017 | $2,331 | $353,200 | $0 | $0 |
| 2016 | $2,331 | $353,200 | $0 | $0 |
| 2015 | -- | $353,200 | $0 | $0 |
| 2014 | -- | $354,900 | $0 | $0 |
Agents Affiliated with this Home
-
5
Seller's Agent in 2017
5 Star Real Estate Pros
Map
Source: Canopy MLS (Canopy Realtor® Association)
MLS Number: CAR3181325
APN: 9949115
- 305 E High Point Ln
- 99999 Carriage Summit Way Unit 2438
- 105 Valley Hill Dr
- 214 Heathcote Rd
- 608 Carriage Commons Dr
- 301 Governors Dr
- 647 High Quarry Rd
- 103 Brewster Cir
- 54 Narrows Run Loop Unit 4
- 307 Tree Haven Blvd
- 240 Spicewood Ln
- 240 Spicewood Ln
- 82 Narrows Run Loop
- LOT 1915 Preserve Ct
- 99999 Bay Laurel Ln
- 99999 Bay Laurel Ln Unit 1905
- 159 Long John Dr
- 230 Turtle Ln
- Lot 1906 Preserve Ct
- 5 Governors Dr
