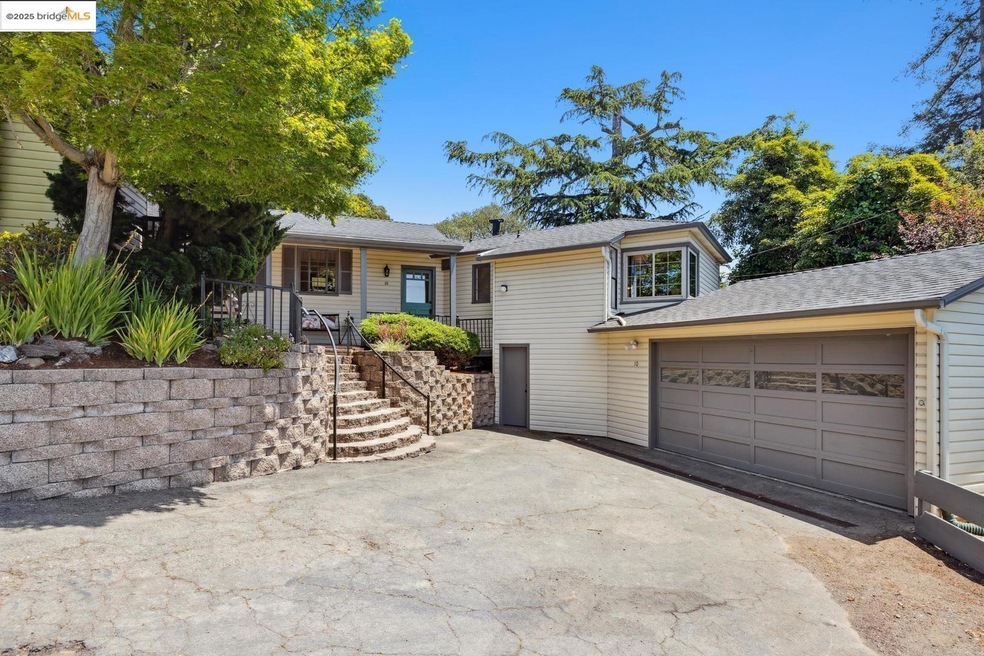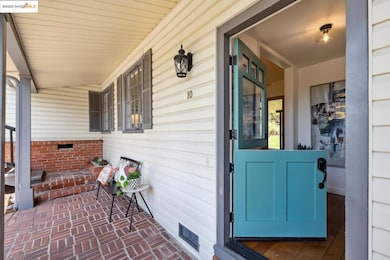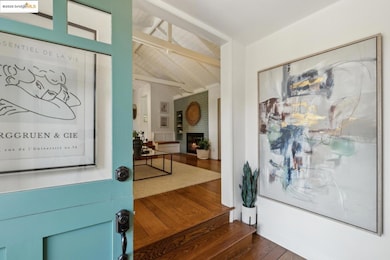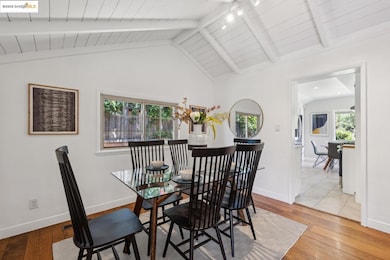
10 Wilding Ln Oakland, CA 94618
Upper Rockridge NeighborhoodEstimated payment $8,509/month
Highlights
- Bridge View
- Private Lot
- Wood Flooring
- Hillcrest Elementary School Rated A-
- Traditional Architecture
- No HOA
About This Home
Tucked on a secluded cul-de-sac, this radiant Upper Rockridge traditional offers privacy, personality, and Bay views. A lush garden sanctuary surrounds the home, inviting slow mornings and spirited evenings. Large level outdoor spaces, a covered patio and mature fruit trees are all at your fingertips. Inside, vaulted ceilings with exposed beams crown the connected living and dining rooms. Two en suite bedrooms unfold with considered elegance and a third room off of the common space is optimal for an additional bedroom or bonus space. A window-wrapped sunroom is ideal for a home office, nursery and more. A generous bonus room downstairs adds flexibility—ideal for a media room or creative studio.The backyard is a vibrant display of color and calm, with climbing bougainvillea, blooming roses, and a wide lawn for play. Two detached structures offer space for tools, potting, or future creative use. With ample storage, an attached garage with laundry. All of this on a private cul-de-sac just moments away from Rockridge, Village Market and less than a block from Oakland’s highly desirable Hillcrest K-8 school - a small public school with tremendous connection between the attending families.
Open House Schedule
-
Sunday, June 01, 20252:00 to 4:30 pm6/1/2025 2:00:00 PM +00:006/1/2025 4:30:00 PM +00:00no commentsAdd to Calendar
Home Details
Home Type
- Single Family
Est. Annual Taxes
- $19,638
Year Built
- Built in 1937
Lot Details
- 8,400 Sq Ft Lot
- Fenced
- Private Lot
- Garden
- Back Yard
Parking
- 2 Car Garage
Property Views
- Bridge
- City
Home Design
- Traditional Architecture
- Shingle Roof
- Aluminum Siding
Interior Spaces
- 2-Story Property
- Brick Fireplace
- Home Office
- Wood Flooring
- Gas Range
Bedrooms and Bathrooms
- 3 Bedrooms
- 2 Full Bathrooms
Laundry
- Laundry in Garage
- Dryer
- Washer
Utilities
- No Cooling
- Forced Air Heating System
Community Details
- No Home Owners Association
- Bridge Aor Association
- Upper Rockridge Subdivision, Traditional Floorplan
Listing and Financial Details
- Assessor Parcel Number 48B71294
Map
Home Values in the Area
Average Home Value in this Area
Tax History
| Year | Tax Paid | Tax Assessment Tax Assessment Total Assessment is a certain percentage of the fair market value that is determined by local assessors to be the total taxable value of land and additions on the property. | Land | Improvement |
|---|---|---|---|---|
| 2024 | $19,638 | $1,404,277 | $421,283 | $982,994 |
| 2023 | $20,775 | $1,376,750 | $413,025 | $963,725 |
| 2022 | $20,334 | $1,349,754 | $404,926 | $944,828 |
| 2021 | $19,676 | $1,323,291 | $396,987 | $926,304 |
| 2020 | $19,464 | $1,309,727 | $392,918 | $916,809 |
| 2019 | $18,881 | $1,284,051 | $385,215 | $898,836 |
| 2018 | $18,483 | $1,258,883 | $377,665 | $881,218 |
| 2017 | $17,833 | $1,234,200 | $370,260 | $863,940 |
| 2016 | $4,870 | $290,389 | $108,118 | $182,271 |
| 2015 | $4,839 | $286,029 | $106,495 | $179,534 |
| 2014 | $4,785 | $280,427 | $104,409 | $176,018 |
Property History
| Date | Event | Price | Change | Sq Ft Price |
|---|---|---|---|---|
| 05/28/2025 05/28/25 | For Sale | $1,295,000 | +7.0% | $693 / Sq Ft |
| 02/04/2025 02/04/25 | Off Market | $1,210,000 | -- | -- |
| 05/03/2016 05/03/16 | Sold | $1,210,000 | +21.6% | $647 / Sq Ft |
| 04/12/2016 04/12/16 | Pending | -- | -- | -- |
| 04/01/2016 04/01/16 | For Sale | $995,000 | -- | $532 / Sq Ft |
Purchase History
| Date | Type | Sale Price | Title Company |
|---|---|---|---|
| Interfamily Deed Transfer | -- | First American Title Company | |
| Interfamily Deed Transfer | -- | Old Republic Title Company | |
| Grant Deed | $1,210,000 | Old Republic Title Company | |
| Interfamily Deed Transfer | -- | None Available | |
| Grant Deed | -- | None Available |
Mortgage History
| Date | Status | Loan Amount | Loan Type |
|---|---|---|---|
| Open | $570,000 | New Conventional | |
| Closed | $540,000 | Adjustable Rate Mortgage/ARM | |
| Closed | $550,000 | New Conventional |
Similar Homes in Oakland, CA
Source: bridgeMLS
MLS Number: 41099216
APN: 048B-7129-004-00
- 10 Wilding Ln
- 135 Cross Rd
- 6154 Buena Vista Ave
- 97 Clarewood Ln
- 6226 Acacia Ave
- 4825 Proctor Ave
- 131 Sonia St
- 100 Sonia St
- 30 Lincolnshire Dr
- 110 Sheridan Rd
- 5859 Buena Vista Ave
- 164 Sheridan Rd
- 141 Sheridan Rd
- 631 Caldwell Rd
- 492 Florence Ave
- 5883 Margarido Dr
- 205 Sheridan Rd
- 6051 Margarido Dr
- 6585 Swainland Rd
- 0 3 Ascot Dr Unit 425041613






