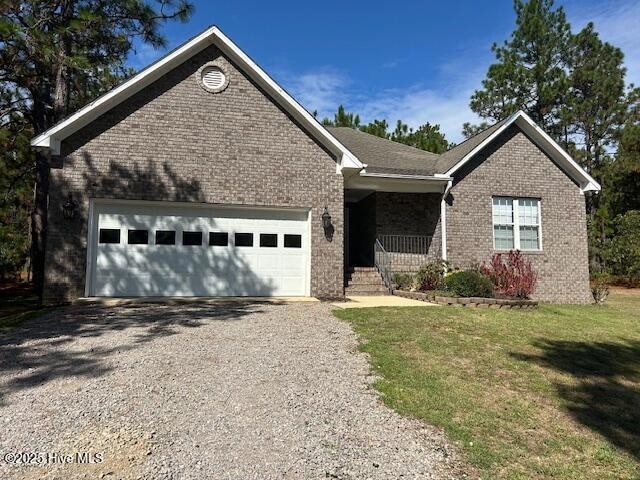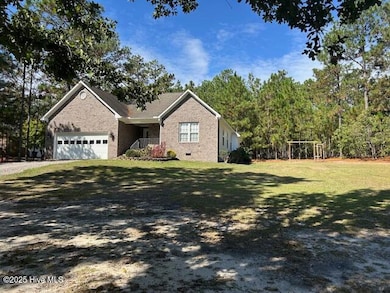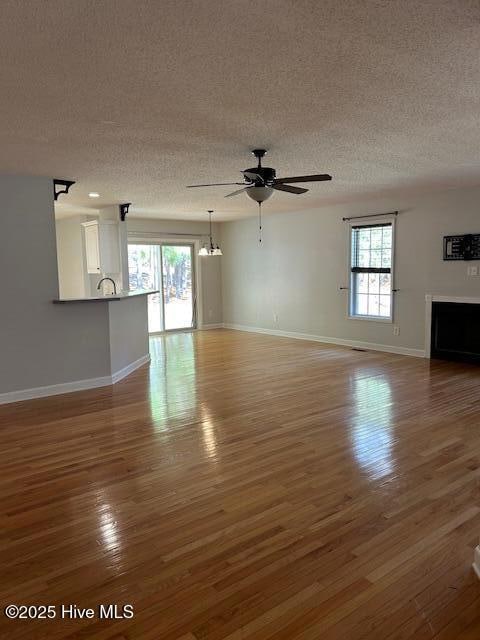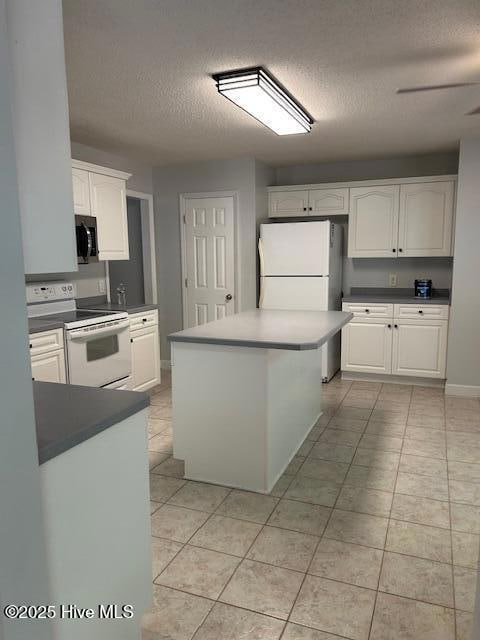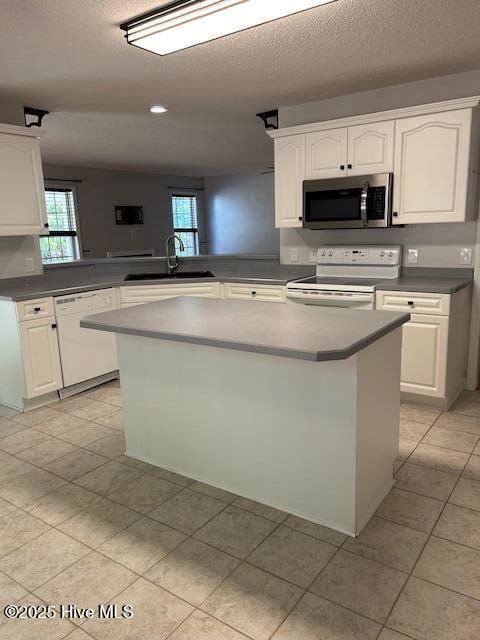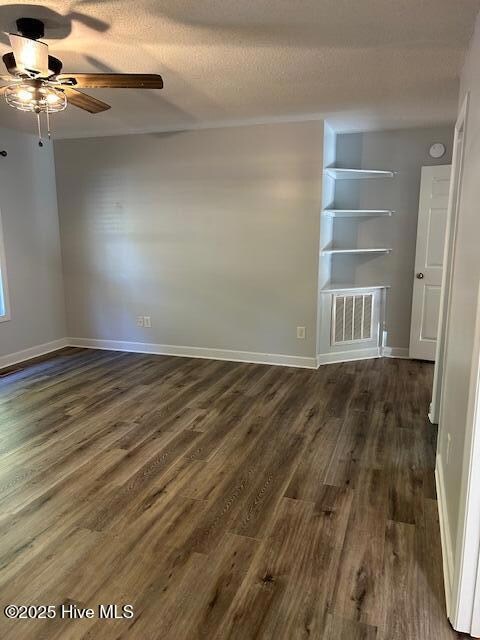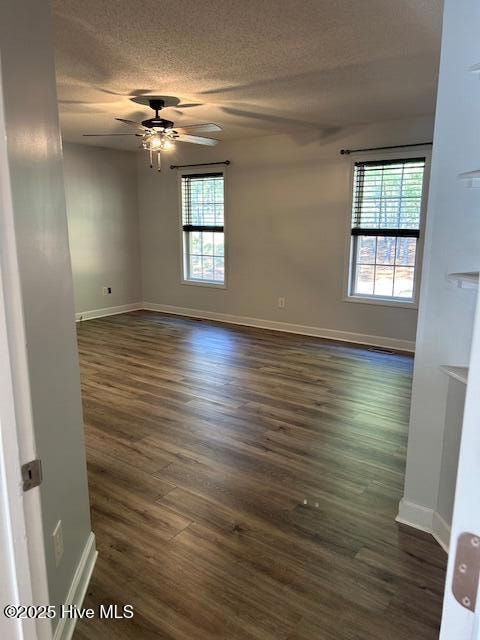10 Wildwood Ln Jackson Springs, NC 27281
3
Beds
2
Baths
--
Sq Ft
0.75
Acres
Highlights
- 1 Fireplace
- No HOA
- Patio
- West End Elementary School Rated A-
- Porch
- Kitchen Island
About This Home
Lovely 3 bedroom 2 bath home, hardwood and tile throughout, split plan, large living/dining space with see thru from kitchen. Master suite large with shower and tub double sink diffused lighting, large walkin closet. ceiling fans in all rooms, back patio, Foxfire Village offers golf, pickle ball, park and walking trails. Community opportunities for socializing. Nice neighborly community. no pet, no smoking 1 year lease
Home Details
Home Type
- Single Family
Est. Annual Taxes
- $1,689
Year Built
- Built in 2005
Interior Spaces
- 1-Story Property
- Ceiling Fan
- 1 Fireplace
- Blinds
- Kitchen Island
- Washer and Dryer Hookup
Bedrooms and Bathrooms
- 3 Bedrooms
- 2 Full Bathrooms
- Walk-in Shower
Parking
- 2 Car Attached Garage
- Front Facing Garage
- Garage Door Opener
- Gravel Driveway
Outdoor Features
- Patio
- Porch
Schools
- West Pine Elementary School
- West Pine Middle School
- Pinecrest High School
Additional Features
- 0.75 Acre Lot
- Heat Pump System
Listing and Financial Details
- Tenant pays for cable TV, water, trash collection, lawn maint, heating, electricity, deposit, cooling
Community Details
Overview
- No Home Owners Association
- Foxfire Village Subdivision
Pet Policy
- No Pets Allowed
Map
Source: Hive MLS
MLS Number: 100540685
APN: 8521-08-98-9541
Nearby Homes
- 1 Foxfire Blvd
- 1 Meadow Ct
- 7 Foxfire Blvd Unit 105&106
- 160 Courtland Cir
- 2004 Foxfire Rd
- 18 Oak Hill Dr
- 44 S Shamrock Dr
- 6 & 7 Brassie
- 34 S Shamrock Dr
- 4 Brassie
- Lot 1 Hartsell Ln
- 45 Richmond Rd
- 5 N Wrenn Place
- 37 Forest Lake Dr
- 195 The Meadows Way
- 134 Woodland Cir
- 104 Fox Ridge Dr
- 0 P678
- 6 Pine Valley Cir
- 4 Foxhill Cir
- 8 Wedgewood Dr
- 7 Ash Ct
- 105 Keswick Ln
- 940 Linden Rd Unit 19
- 290 Diamondhead Dr S
- 124 Pinesage Dr
- 75 Merion Cir
- 285 Sugar Gum Ln Unit 23
- 127 Vanore Rd
- 1105 Whitney Dr
- 300 Mashie Ct
- 127 Lark Dr
- 504 Niblick Cir
- 4055 Murdocksville Rd
- 205 McCaskill Rd E
- 223 Longleaf Dr
- 928 Sand Pit Rd
- 255 Rowe Ave
- 107 Ritter Dr
- 925 Morganton Rd Unit 7c
