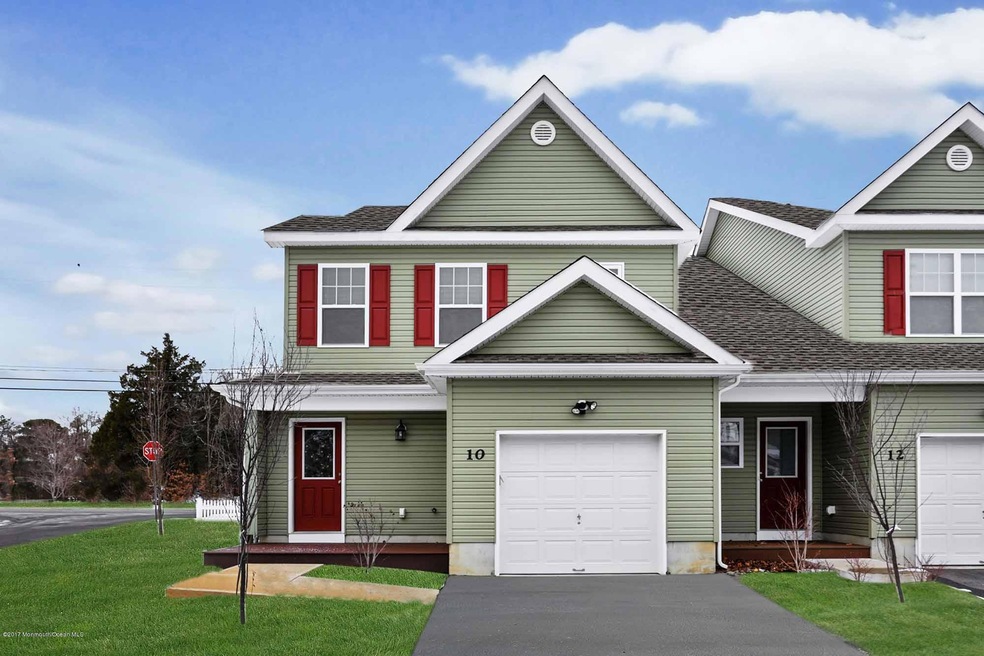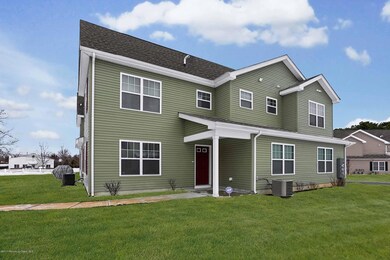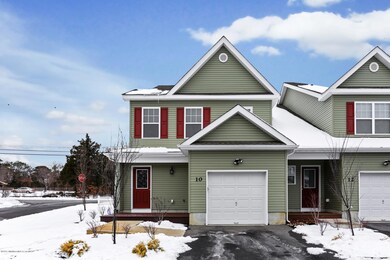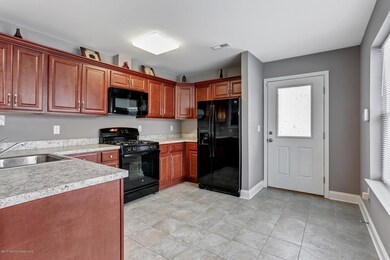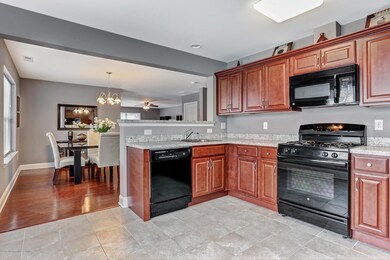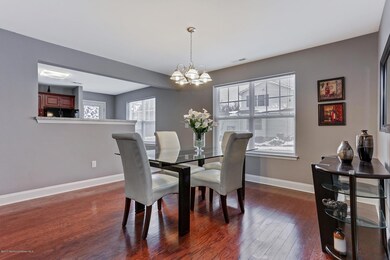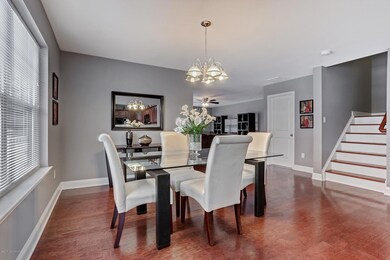
10 Wiley Way Unit 14 Toms River, NJ 08757
Highlights
- New Kitchen
- End Unit
- Thermal Windows
- Wood Flooring
- 1 Car Direct Access Garage
- Porch
About This Home
As of April 2017Better than NEW 2 story End Unit Townhouse - less than 2 years old! This 2 Bedroom, 2 1/2 Bath Townhome is conveniently located minutes to public transportation, the parkway, Downtown Toms River and just 10 minutes to the Beach. Featuring an Open Floor with Large Rooms - Perfect for Entertaining, Plenty of Natural Light, Almost 1700 sq ft. plus a 1 car garage. Upstairs are 2 Masters!! Both with Large Walk in Closets and Attached Baths. The second Master is perfect for guests, children or a room mate! Convenient 2nd floor Laundry and the washer and dryer are included! Outside maintenance, lawn and snow removal are all part of you monthly fee. Plenty of space, convenient location, no yard work and practically new! What are you waiting for? Call for an appointment today!
Last Agent to Sell the Property
Grace Talarico
RE/MAX New Beginnings Realty-Toms River Listed on: 01/12/2017
Last Buyer's Agent
Lucille Gesek
United Real Estate Associates
Property Details
Home Type
- Condominium
Est. Annual Taxes
- $4,934
Year Built
- Built in 2015
HOA Fees
- $195 Monthly HOA Fees
Parking
- 1 Car Direct Access Garage
- Garage Door Opener
- Visitor Parking
Home Design
- Slab Foundation
- Shingle Roof
- Vinyl Siding
Interior Spaces
- 1,697 Sq Ft Home
- 2-Story Property
- Ceiling Fan
- Recessed Lighting
- Light Fixtures
- Thermal Windows
- Blinds
- Living Room
- Dining Room
- Home Security System
Kitchen
- New Kitchen
- Eat-In Kitchen
- Gas Cooktop
- Stove
- <<microwave>>
- Dishwasher
Flooring
- Wood
- Wall to Wall Carpet
- Ceramic Tile
Bedrooms and Bathrooms
- 2 Bedrooms
- Primary bedroom located on second floor
- Walk-In Closet
- Primary Bathroom is a Full Bathroom
- Primary Bathroom includes a Walk-In Shower
Laundry
- Laundry Room
- Dryer
- Washer
Schools
- Intermed South Middle School
- TOMS River South High School
Utilities
- Forced Air Heating and Cooling System
- Heating System Uses Natural Gas
- Natural Gas Water Heater
Additional Features
- Porch
- End Unit
Listing and Financial Details
- Exclusions: personal belongings
- Assessor Parcel Number 30-00008-04-00001-201
Community Details
Overview
- Front Yard Maintenance
- Association fees include common area, exterior maint, lawn maintenance, mgmt fees, snow removal
- Lakeview Crossing Subdivision
- On-Site Maintenance
Amenities
- Common Area
Recreation
- Snow Removal
Pet Policy
- Dogs and Cats Allowed
Ownership History
Purchase Details
Home Financials for this Owner
Home Financials are based on the most recent Mortgage that was taken out on this home.Purchase Details
Home Financials for this Owner
Home Financials are based on the most recent Mortgage that was taken out on this home.Purchase Details
Home Financials for this Owner
Home Financials are based on the most recent Mortgage that was taken out on this home.Purchase Details
Home Financials for this Owner
Home Financials are based on the most recent Mortgage that was taken out on this home.Similar Homes in the area
Home Values in the Area
Average Home Value in this Area
Purchase History
| Date | Type | Sale Price | Title Company |
|---|---|---|---|
| Bargain Sale Deed | $230,000 | Title Evolution Llc | |
| Deed | $200,000 | First American Title | |
| Deed | $200,000 | First American Title | |
| Deed | $187,975 | Attorney | |
| Deed | $950,000 | None Available |
Mortgage History
| Date | Status | Loan Amount | Loan Type |
|---|---|---|---|
| Open | $218,500 | New Conventional | |
| Previous Owner | $205,000 | Seller Take Back | |
| Previous Owner | $184,569 | FHA | |
| Previous Owner | $540,000 | Stand Alone Refi Refinance Of Original Loan | |
| Previous Owner | $1,408,000 | Purchase Money Mortgage |
Property History
| Date | Event | Price | Change | Sq Ft Price |
|---|---|---|---|---|
| 04/12/2017 04/12/17 | Sold | $200,000 | +6.4% | $118 / Sq Ft |
| 04/17/2015 04/17/15 | Sold | $187,975 | 0.0% | $111 / Sq Ft |
| 04/17/2015 04/17/15 | Sold | $187,975 | +1.6% | $111 / Sq Ft |
| 03/01/2015 03/01/15 | Pending | -- | -- | -- |
| 10/03/2013 10/03/13 | For Sale | $185,000 | -- | $109 / Sq Ft |
Tax History Compared to Growth
Tax History
| Year | Tax Paid | Tax Assessment Tax Assessment Total Assessment is a certain percentage of the fair market value that is determined by local assessors to be the total taxable value of land and additions on the property. | Land | Improvement |
|---|---|---|---|---|
| 2024 | $5,598 | $176,600 | $45,000 | $131,600 |
| 2023 | $5,455 | $176,600 | $45,000 | $131,600 |
| 2022 | $5,455 | $176,600 | $45,000 | $131,600 |
| 2021 | $5,409 | $176,600 | $45,000 | $131,600 |
| 2020 | $5,272 | $176,600 | $45,000 | $131,600 |
| 2019 | $5,220 | $176,600 | $45,000 | $131,600 |
| 2018 | $5,127 | $176,600 | $45,000 | $131,600 |
| 2017 | $5,056 | $176,600 | $45,000 | $131,600 |
| 2016 | $4,934 | $176,600 | $45,000 | $131,600 |
| 2015 | $3,929 | $30,000 | $30,000 | $0 |
| 2014 | $630 | $30,000 | $30,000 | $0 |
Agents Affiliated with this Home
-
G
Seller's Agent in 2017
Grace Talarico
RE/MAX
-
L
Buyer's Agent in 2017
Lucille Gesek
United Real Estate Associates
-
Patrick Meehan

Seller's Agent in 2015
Patrick Meehan
RE/MAX
(609) 661-1604
1 in this area
494 Total Sales
Map
Source: MOREMLS (Monmouth Ocean Regional REALTORS®)
MLS Number: 21701365
APN: 30-00008-04-00001-201
- 68 Center St
- 9 Green Ridge Dr
- 225 Admiral Ave
- 109 Capstan Ave
- 312 Halliard Ave
- 302 Spinnakers Cove Marina
- 240 Beach Ave
- 77 E Water St Unit 12
- 77 E Water St
- 77 E Water St Unit 18
- 97 Bowline St
- 240 Beachwood Blvd
- 63 Railroad Ave
- 6 Beachwood Blvd
- 540 Ensign Ave
- 623 Forecastle Ave
- 18 4th Ave
- 553 Halliard Ave
- 35 Magnolia Ln
- 108 Lien St
