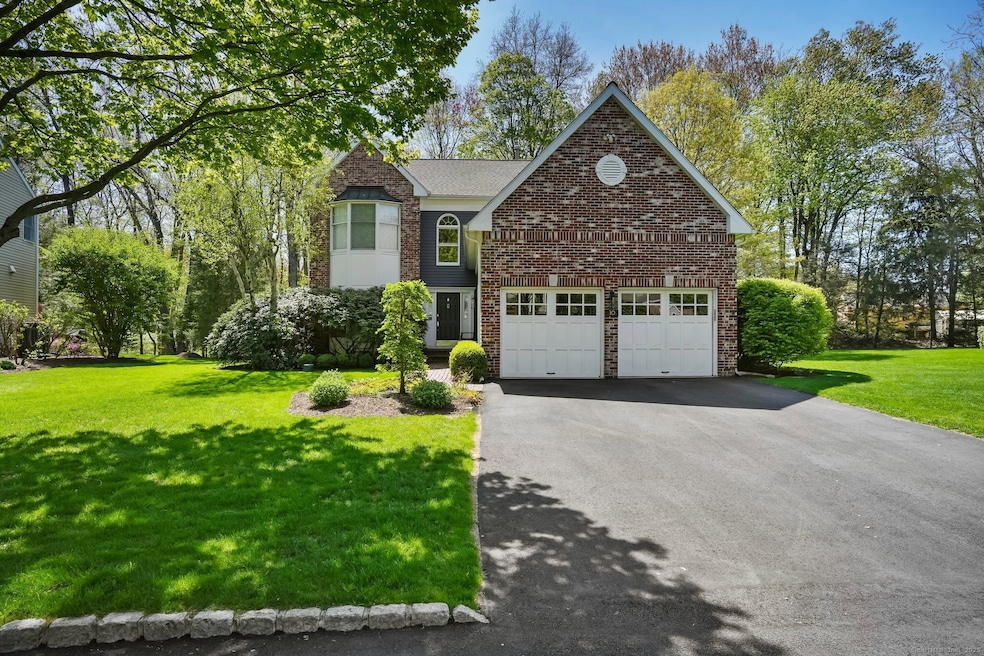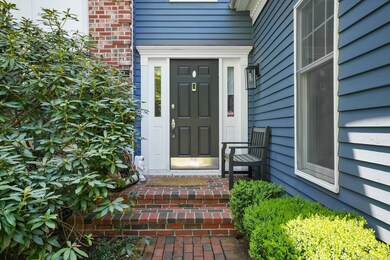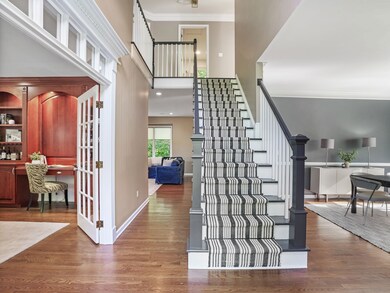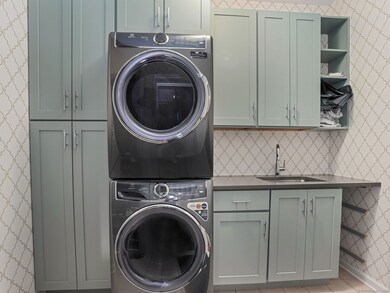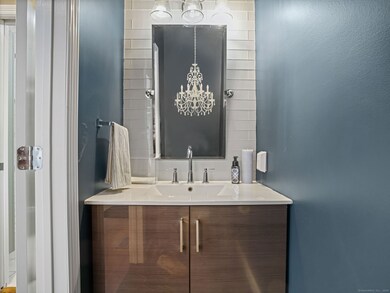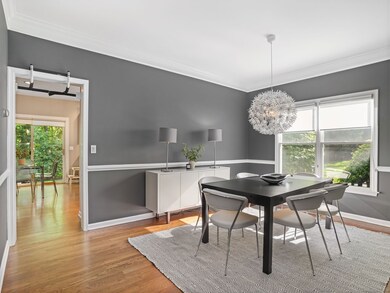10 Wilton Hunt Rd Wilton, CT 06897
Cannondale NeighborhoodEstimated payment $8,895/month
Highlights
- Property is near public transit
- Attic
- End Unit
- Miller-Driscoll School Rated A
- 1 Fireplace
- Cul-De-Sac
About This Home
Nestled in one of South Wilton's premier private developments, this exceptional colonial blends timeless New England charm with modern sophistication. Located at the end of a tranquil cul-de-sac, this home offers the ultimate in privacy, with a sprawling, manicured yard and a secluded flagstone patio - perfect for outdoor entertaining or peaceful relaxation. Step inside to a two-story foyer, where light pours in, showcasing the home's open and airy feel. The main level is designed for today's lifestyle, offering a library or home office with elegant cherry built-ins and French doors, a formal dining room ideal for entertaining, and a gourmet eat-in kitchen with island. The kitchen seamlessly flows into the large, welcoming family room with a cozy fireplace, creating the perfect space for family gatherings. Upstairs, the expansive primary suite is a true retreat, featuring a generous walk-in closet and a spa-like en-suite bathroom with both a standing shower and a soaking tub - your personal oasis. Three additional well-sized bedrooms and a beautifully updated bathroom complete the second floor. The fully finished lower level is a standout, offering an incredible home theater with a 100-inch drop-down screen, a dedicated workout area, and a spacious recreation room with custom built-ins and elegant tile flooring. This space is perfect for entertainment, fitness, and relaxation. Additional highlights include gas heat, central air conditioning, town water & town sewer.
Open House Schedule
-
Sunday, June 01, 20251:00 to 3:00 pm6/1/2025 1:00:00 PM +00:006/1/2025 3:00:00 PM +00:00Add to Calendar
Property Details
Home Type
- Condominium
Est. Annual Taxes
- $13,304
Year Built
- Built in 1995
Lot Details
- End Unit
- Cul-De-Sac
HOA Fees
- $515 Monthly HOA Fees
Parking
- 2 Car Garage
Home Design
- Frame Construction
- Clap Board Siding
- Masonry Siding
- Shingle Siding
Interior Spaces
- 2,374 Sq Ft Home
- 1 Fireplace
- Attic or Crawl Hatchway Insulated
- Home Security System
Kitchen
- Oven or Range
- Microwave
- Dishwasher
Bedrooms and Bathrooms
- 4 Bedrooms
Laundry
- Dryer
- Washer
Finished Basement
- Walk-Out Basement
- Basement Fills Entire Space Under The House
Outdoor Features
- Patio
Location
- Property is near public transit
- Property is near shops
Schools
- Miller-Driscoll Elementary School
- Middlebrook School
- Wilton High School
Utilities
- Central Air
- Heating System Uses Natural Gas
Listing and Financial Details
- Assessor Parcel Number 1924359
Community Details
Overview
- Association fees include grounds maintenance, trash pickup, snow removal, property management, road maintenance, insurance
- 20 Units
Amenities
- Public Transportation
Pet Policy
- Pets Allowed
Map
Home Values in the Area
Average Home Value in this Area
Tax History
| Year | Tax Paid | Tax Assessment Tax Assessment Total Assessment is a certain percentage of the fair market value that is determined by local assessors to be the total taxable value of land and additions on the property. | Land | Improvement |
|---|---|---|---|---|
| 2024 | $13,304 | $555,730 | $0 | $555,730 |
| 2023 | $14,403 | $492,240 | $0 | $492,240 |
| 2022 | $13,896 | $492,240 | $0 | $492,240 |
| 2021 | $13,719 | $492,240 | $0 | $492,240 |
| 2020 | $13,517 | $492,240 | $0 | $492,240 |
| 2019 | $14,049 | $492,240 | $0 | $492,240 |
| 2018 | $13,028 | $462,140 | $0 | $462,140 |
| 2017 | $12,834 | $462,140 | $0 | $462,140 |
| 2016 | $12,635 | $462,140 | $0 | $462,140 |
| 2015 | $12,399 | $462,140 | $0 | $462,140 |
| 2014 | $12,251 | $462,140 | $0 | $462,140 |
Property History
| Date | Event | Price | Change | Sq Ft Price |
|---|---|---|---|---|
| 05/20/2025 05/20/25 | For Sale | $1,299,000 | -- | $547 / Sq Ft |
Purchase History
| Date | Type | Sale Price | Title Company |
|---|---|---|---|
| Warranty Deed | $900,000 | -- |
Mortgage History
| Date | Status | Loan Amount | Loan Type |
|---|---|---|---|
| Open | $264,700 | Unknown | |
| Closed | $353,000 | No Value Available | |
| Closed | $417,000 | No Value Available | |
| Open | $720,000 | No Value Available |
Source: SmartMLS
MLS Number: 24095988
APN: WILT-000042-000018-000000-000005
- 30 Wilton Hunt Rd
- 58 Washington Post Dr
- 189 Westport Rd
- 181 Westport Rd
- 25 Spoonwood Rd
- 37 Wilton Crest
- 10 4 Winds Dr
- 81 Grumman Hill Rd
- 44 Village Ct Unit 44
- 48 Village Ct
- 46 Grumman Hill Rd
- 9 High Ridge Rd
- 125 W Meadow Rd
- 30 Raymond Ln
- 37 Topfield Rd
- 301 Westport Rd
- 31 Sharp Hill Rd
- 159 Rivergate Dr
- 104 Cherry Ln
- 67 Wilton Crest Rd Unit 67
