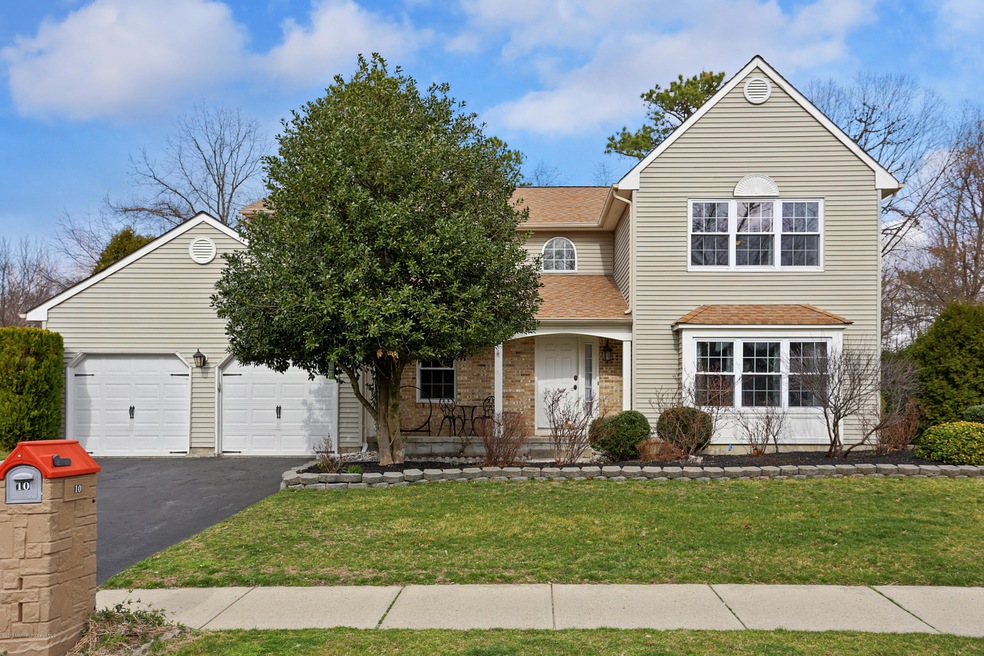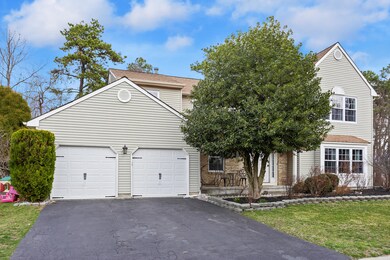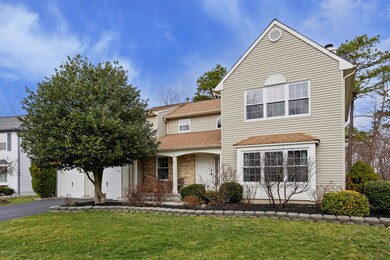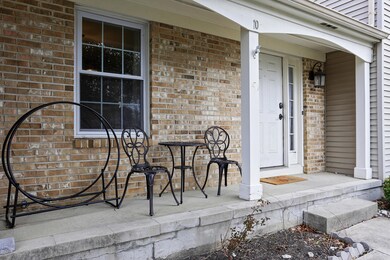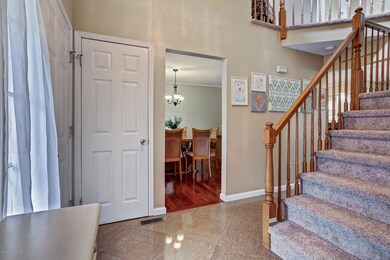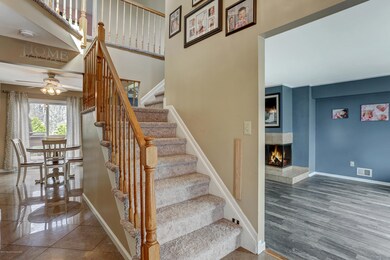
10 Winchester Dr Howell, NJ 07731
Southard NeighborhoodHighlights
- Colonial Architecture
- Deck
- Wood Flooring
- Howell High School Rated A-
- Backs to Trees or Woods
- Attic
About This Home
As of August 2017MOVE RIGHT IN! Beautiful 4 bed 2.5 Colonial with basement & two car garage in Howells sought after Lexington Crossing. Inviting covered porch welcomes into the vaulted foyer, followed dining room with Brazilian Cherry floors, large and open living area with three sided fireplace & recently refreshed eat in kitchen with granite counters, recessed lighting and porcelain floors. Upstairs includes all new carpeting, three bedrooms, a full bath, plus large master suite with double closets, and en-suite bathroom. Exterior offers timberline roof, deck, level yard with lush landscaping and one of the best, most private parcels in the neighborhood backing to protected woods. Short distance to NYC transit, shopping & parks!
Home Details
Home Type
- Single Family
Est. Annual Taxes
- $8,952
Year Built
- Built in 1989
Lot Details
- Lot Dimensions are 77 x 102
- Backs to Trees or Woods
Parking
- 2 Car Attached Garage
- Double-Wide Driveway
Home Design
- Colonial Architecture
- Asphalt Rolled Roof
- Vinyl Siding
Interior Spaces
- 2,194 Sq Ft Home
- 2-Story Property
- Wood Burning Fireplace
- Sliding Doors
- Entrance Foyer
- Family Room
- Living Room
- Dining Room
- Center Hall
- Attic
- Unfinished Basement
Kitchen
- Eat-In Kitchen
- Granite Countertops
Flooring
- Wood
- Wall to Wall Carpet
- Laminate
Bedrooms and Bathrooms
- 4 Bedrooms
- Primary bedroom located on second floor
- Primary Bathroom is a Full Bathroom
- Primary Bathroom includes a Walk-In Shower
Outdoor Features
- Deck
- Exterior Lighting
Utilities
- Forced Air Heating and Cooling System
- Heating System Uses Natural Gas
- Natural Gas Water Heater
Community Details
- No Home Owners Association
- Lexington Crsng Subdivision
Listing and Financial Details
- Assessor Parcel Number 21-00084-21-00005
Ownership History
Purchase Details
Home Financials for this Owner
Home Financials are based on the most recent Mortgage that was taken out on this home.Purchase Details
Home Financials for this Owner
Home Financials are based on the most recent Mortgage that was taken out on this home.Purchase Details
Home Financials for this Owner
Home Financials are based on the most recent Mortgage that was taken out on this home.Similar Homes in the area
Home Values in the Area
Average Home Value in this Area
Purchase History
| Date | Type | Sale Price | Title Company |
|---|---|---|---|
| Deed | $395,000 | Fidelity National Title | |
| Deed | $370,000 | Allied Title | |
| Deed | $358,000 | Alta |
Mortgage History
| Date | Status | Loan Amount | Loan Type |
|---|---|---|---|
| Open | $320,000 | New Conventional | |
| Closed | $0 | Credit Line Revolving | |
| Closed | $387,845 | FHA | |
| Previous Owner | $363,298 | FHA | |
| Previous Owner | $286,480 | New Conventional |
Property History
| Date | Event | Price | Change | Sq Ft Price |
|---|---|---|---|---|
| 08/15/2017 08/15/17 | Sold | $395,000 | +6.8% | $180 / Sq Ft |
| 04/17/2015 04/17/15 | Sold | $370,000 | -- | $169 / Sq Ft |
Tax History Compared to Growth
Tax History
| Year | Tax Paid | Tax Assessment Tax Assessment Total Assessment is a certain percentage of the fair market value that is determined by local assessors to be the total taxable value of land and additions on the property. | Land | Improvement |
|---|---|---|---|---|
| 2025 | $11,857 | $707,900 | $378,000 | $329,900 |
| 2024 | $10,624 | $666,900 | $343,000 | $323,900 |
| 2023 | $10,624 | $570,900 | $253,000 | $317,900 |
| 2022 | $8,890 | $470,700 | $168,000 | $302,700 |
| 2021 | $8,890 | $387,200 | $118,000 | $269,200 |
| 2020 | $8,921 | $384,200 | $118,000 | $266,200 |
| 2019 | $8,981 | $379,600 | $118,000 | $261,600 |
| 2018 | $9,448 | $396,800 | $147,400 | $249,400 |
| 2017 | $9,001 | $373,800 | $147,400 | $226,400 |
| 2016 | $8,952 | $368,100 | $147,400 | $220,700 |
| 2015 | $8,614 | $350,600 | $118,000 | $232,600 |
| 2014 | $7,880 | $297,600 | $113,000 | $184,600 |
Agents Affiliated with this Home
-
Manus Mullanaphy

Seller's Agent in 2017
Manus Mullanaphy
EXP Realty
(732) 501-9802
44 Total Sales
-
George Pavlushkin

Buyer's Agent in 2017
George Pavlushkin
RE/MAX
(732) 984-8300
1 in this area
411 Total Sales
-
Roman Balandin

Buyer Co-Listing Agent in 2017
Roman Balandin
Roman Balandin Realty LLC
(732) 786-3838
1 in this area
411 Total Sales
-
M
Seller's Agent in 2015
Mary Lou Royce
Weichert Realtors-Freehold
Map
Source: MOREMLS (Monmouth Ocean Regional REALTORS®)
MLS Number: 21709236
APN: 21-00084-21-00005
