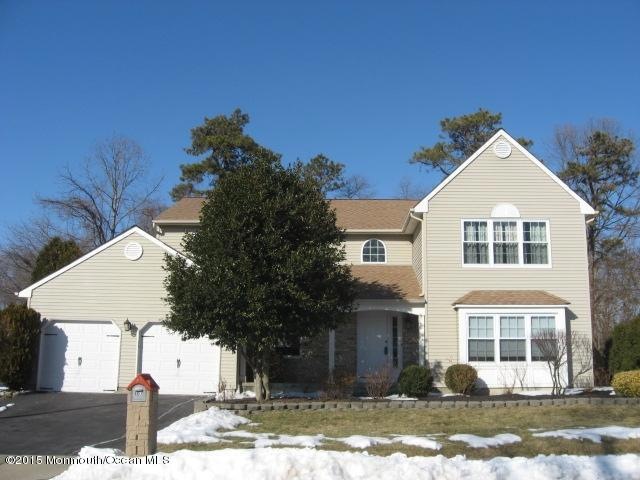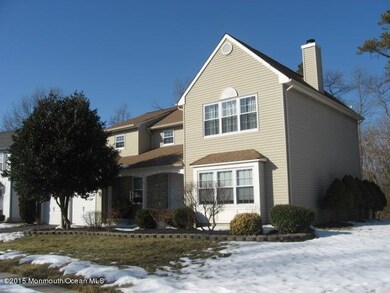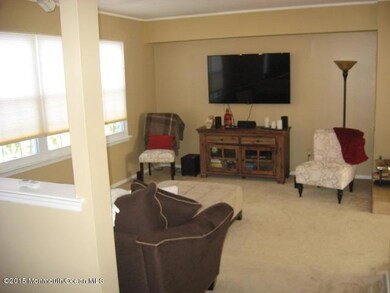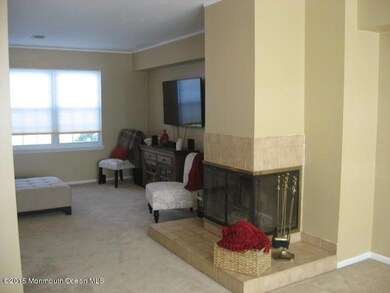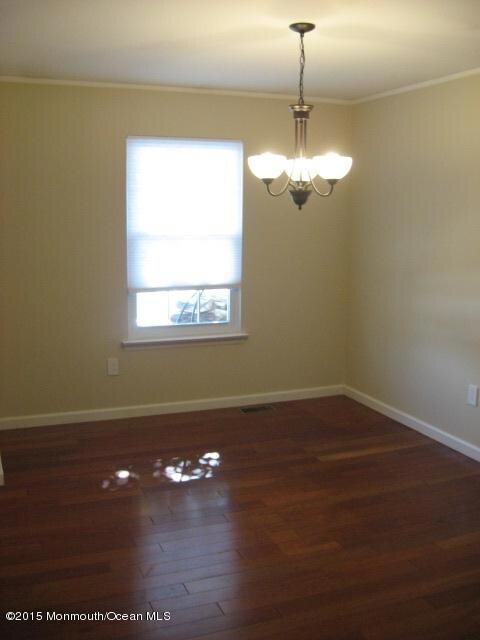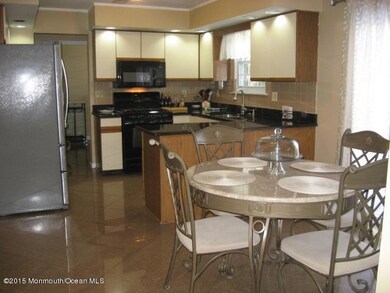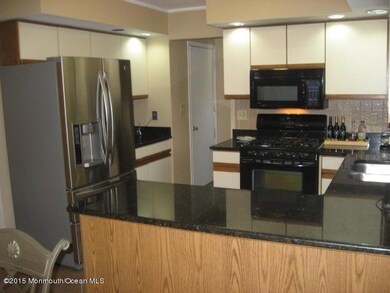
10 Winchester Dr Howell, NJ 07731
Southard NeighborhoodHighlights
- Colonial Architecture
- Backs to Trees or Woods
- Granite Countertops
- Howell High School Rated A-
- Wood Flooring
- No HOA
About This Home
As of August 2017Spacious living redefined in this move in ready home. Updated kitchen features granite counters, tile backsplash, new stainless steel refrigerator, dishwasher and ceramic tile floor. Brand new LG s/s washer and dryer in your private laundry room. The living and family room open floor plan is highlighted by the three sided wood burning fireplace. The formal dining room with Brazilian flooring offers great family entertaining space. Welcoming master suite with private bath & hardwood flooring with custom closet, a very inviting retreat. This move in ready home is decorated in neutral warm tones. Totally private yard, located within minutes of the commuter bus station and shopping galore! Don't hesitate this home is priced to sell quickly!
Last Agent to Sell the Property
Mary Lou Royce
Weichert Realtors-Freehold Brokerage Phone: 908-309-0909 License #8642744 Listed on: 03/01/2015
Last Buyer's Agent
Manus Mullanaphy
RE/MAX The Real Estate Leaders
Home Details
Home Type
- Single Family
Est. Annual Taxes
- $7,880
Year Built
- Built in 1989
Lot Details
- Sprinkler System
- Backs to Trees or Woods
Parking
- 2 Car Direct Access Garage
- Garage Door Opener
Home Design
- Colonial Architecture
- Contemporary Architecture
- Brick Exterior Construction
- Shingle Roof
- Vinyl Siding
Interior Spaces
- 2,194 Sq Ft Home
- 2-Story Property
- Ceiling Fan
- Recessed Lighting
- Track Lighting
- Light Fixtures
- Wood Burning Fireplace
- Thermal Windows
- Blinds
- Sliding Doors
- Entrance Foyer
- Family Room
- Living Room
- Dining Room
- Unfinished Basement
- Basement Fills Entire Space Under The House
Kitchen
- Eat-In Kitchen
- Gas Cooktop
- Stove
- Microwave
- Dishwasher
- Granite Countertops
Flooring
- Wood
- Wall to Wall Carpet
- Ceramic Tile
Bedrooms and Bathrooms
- 4 Bedrooms
- Primary bedroom located on second floor
- Primary Bathroom is a Full Bathroom
- Primary Bathroom includes a Walk-In Shower
Laundry
- Dryer
- Washer
Outdoor Features
- Exterior Lighting
- Porch
Utilities
- Whole House Fan
- Forced Air Heating and Cooling System
- Heating System Uses Natural Gas
- Programmable Thermostat
- Natural Gas Water Heater
Community Details
- No Home Owners Association
- Lexington Crsng Subdivision
Listing and Financial Details
- Assessor Parcel Number 21-00084-21-00005
Ownership History
Purchase Details
Home Financials for this Owner
Home Financials are based on the most recent Mortgage that was taken out on this home.Purchase Details
Home Financials for this Owner
Home Financials are based on the most recent Mortgage that was taken out on this home.Purchase Details
Home Financials for this Owner
Home Financials are based on the most recent Mortgage that was taken out on this home.Similar Homes in the area
Home Values in the Area
Average Home Value in this Area
Purchase History
| Date | Type | Sale Price | Title Company |
|---|---|---|---|
| Deed | $395,000 | Fidelity National Title | |
| Deed | $370,000 | Allied Title | |
| Deed | $358,000 | Alta |
Mortgage History
| Date | Status | Loan Amount | Loan Type |
|---|---|---|---|
| Open | $320,000 | New Conventional | |
| Closed | $0 | Credit Line Revolving | |
| Closed | $387,845 | FHA | |
| Previous Owner | $363,298 | FHA | |
| Previous Owner | $286,480 | New Conventional |
Property History
| Date | Event | Price | Change | Sq Ft Price |
|---|---|---|---|---|
| 08/15/2017 08/15/17 | Sold | $395,000 | +6.8% | $180 / Sq Ft |
| 04/17/2015 04/17/15 | Sold | $370,000 | -- | $169 / Sq Ft |
Tax History Compared to Growth
Tax History
| Year | Tax Paid | Tax Assessment Tax Assessment Total Assessment is a certain percentage of the fair market value that is determined by local assessors to be the total taxable value of land and additions on the property. | Land | Improvement |
|---|---|---|---|---|
| 2024 | $10,624 | $666,900 | $343,000 | $323,900 |
| 2023 | $10,624 | $570,900 | $253,000 | $317,900 |
| 2022 | $8,890 | $470,700 | $168,000 | $302,700 |
| 2021 | $8,890 | $387,200 | $118,000 | $269,200 |
| 2020 | $8,921 | $384,200 | $118,000 | $266,200 |
| 2019 | $8,981 | $379,600 | $118,000 | $261,600 |
| 2018 | $9,448 | $396,800 | $147,400 | $249,400 |
| 2017 | $9,001 | $373,800 | $147,400 | $226,400 |
| 2016 | $8,952 | $368,100 | $147,400 | $220,700 |
| 2015 | $8,614 | $350,600 | $118,000 | $232,600 |
| 2014 | $7,880 | $297,600 | $113,000 | $184,600 |
Agents Affiliated with this Home
-
Manus Mullanaphy

Seller's Agent in 2017
Manus Mullanaphy
EXP Realty
(732) 501-9802
58 Total Sales
-
George Pavlushkin

Buyer's Agent in 2017
George Pavlushkin
RE/MAX
(732) 984-8300
1 in this area
428 Total Sales
-
Roman Balandin

Buyer Co-Listing Agent in 2017
Roman Balandin
Roman Balandin Realty LLC
(732) 786-3838
1 in this area
433 Total Sales
-
M
Seller's Agent in 2015
Mary Lou Royce
Weichert Realtors-Freehold
Map
Source: MOREMLS (Monmouth Ocean Regional REALTORS®)
MLS Number: 21506915
APN: 21-00084-21-00005
- 24 Moonlight Way
- RT 9 Rustic Dr
- 14 Feathertree Ct
- 2 Westwood Dr
- 4 Liberty Ct
- 8 Feathertree Ct
- 15 Coral Dr
- 5 Deck Ct
- 14 N Longview Rd
- 4 Weasel Creek Ct
- 30 Woodland Dr
- 94 Heritage Dr
- 11 Bass Place
- 4 Margaret Ln
- 29 Woodland Dr
- 7 Hazelwood Ct
- 35 Chestnut Hill Rd
- 443 Shady Ln
- 426 Shady Ln
- 95 Salem Hill Rd
