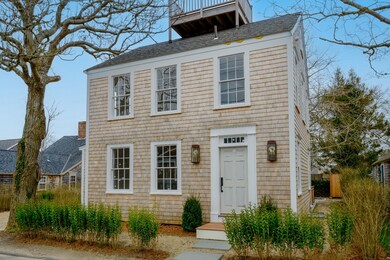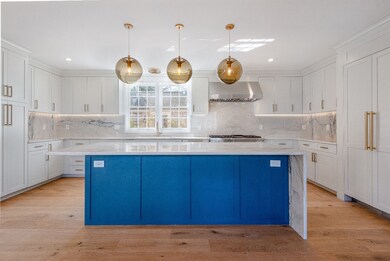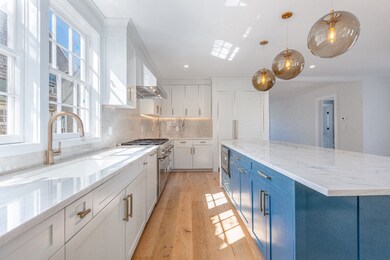
10 York St Nantucket, MA 02554
Highlights
- Pasture Views
- Porch
- Patio
- Deck
About This Home
As of August 2024Rare In-Town offering of NEW construction offering two parking spaces, two large patios (one front/one back), covered porch, balcony overlooking the rear landscape, beautiful western red cedar outdoor shower, and oversized widow's walk with views of Nantucket Harbor. Beyond the pleasing architectural lines of the exterior is 4,000+ sq/ft of thoughtfully designed living spaces that meander and suggest a home much larger. There is the option of a first or second floor primary, both having custom wood ceilings and built-ins, and with the first floor offering its own private laundry. The custom kitchen abounds with cabinets and counter space complimented by beautiful quartz tops and backsplash. From the thoughtful touches of wallpaper in the half baths to the 50 plus custom chandeliers and lighting fixtures, this home is a pleasant surprise of layout and design at every turn. Additional photos of kitchen and lower level to be added upon completion. Broker/owner.
Home Details
Home Type
- Single Family
Est. Annual Taxes
- $17,173
Year Built
- Built in 2024
Lot Details
- 5,002 Sq Ft Lot
- Property is zoned ROH
Interior Spaces
- 4,087 Sq Ft Home
- Pasture Views
Bedrooms and Bathrooms
- 6 Bedrooms | 1 Main Level Bedroom
Outdoor Features
- Deck
- Patio
- Porch
Utilities
- Cable TV Available
Listing and Financial Details
- Tax Lot 10
- Assessor Parcel Number 142
Ownership History
Purchase Details
Home Financials for this Owner
Home Financials are based on the most recent Mortgage that was taken out on this home.Purchase Details
Purchase Details
Similar Homes in Nantucket, MA
Home Values in the Area
Average Home Value in this Area
Purchase History
| Date | Type | Sale Price | Title Company |
|---|---|---|---|
| Not Resolvable | $800,000 | None Available | |
| Fiduciary Deed | -- | -- | |
| Fiduciary Deed | -- | -- | |
| Deed | $815,000 | -- | |
| Deed | $815,000 | -- | |
| Deed | $815,000 | -- |
Mortgage History
| Date | Status | Loan Amount | Loan Type |
|---|---|---|---|
| Open | $50,000 | Stand Alone Refi Refinance Of Original Loan | |
| Open | $300,000 | Stand Alone Refi Refinance Of Original Loan | |
| Closed | $250,000 | Stand Alone Refi Refinance Of Original Loan | |
| Open | $500,000 | Stand Alone Refi Refinance Of Original Loan | |
| Open | $1,500,000 | Stand Alone Refi Refinance Of Original Loan | |
| Closed | $1,000,000 | Purchase Money Mortgage |
Property History
| Date | Event | Price | Change | Sq Ft Price |
|---|---|---|---|---|
| 08/01/2024 08/01/24 | Sold | $5,650,000 | -5.8% | $1,382 / Sq Ft |
| 05/15/2024 05/15/24 | Pending | -- | -- | -- |
| 03/21/2024 03/21/24 | For Sale | $5,995,000 | 0.0% | $1,467 / Sq Ft |
| 03/08/2024 03/08/24 | For Sale | $5,995,000 | +331.3% | $1,467 / Sq Ft |
| 04/07/2023 04/07/23 | Sold | $1,390,000 | +73.8% | -- |
| 09/30/2020 09/30/20 | Sold | $800,000 | -- | -- |
Tax History Compared to Growth
Tax History
| Year | Tax Paid | Tax Assessment Tax Assessment Total Assessment is a certain percentage of the fair market value that is determined by local assessors to be the total taxable value of land and additions on the property. | Land | Improvement |
|---|---|---|---|---|
| 2025 | $17,173 | $5,235,600 | $1,048,600 | $4,187,000 |
| 2024 | $3,156 | $1,008,300 | $1,008,300 | $0 |
| 2023 | $2,836 | $883,400 | $883,400 | $0 |
| 2022 | $25 | $672,100 | $672,100 | $0 |
| 2021 | $2,324 | $640,100 | $640,100 | $0 |
| 2020 | $2,208 | $640,100 | $640,100 | $0 |
| 2019 | $2,151 | $640,100 | $640,100 | $0 |
| 2018 | $2,260 | $640,100 | $640,100 | $0 |
| 2017 | $2,170 | $640,100 | $640,100 | $0 |
| 2016 | $2,151 | $640,100 | $640,100 | $0 |
| 2015 | $1,993 | $552,000 | $552,000 | $0 |
| 2014 | $2,076 | $552,000 | $552,000 | $0 |
Agents Affiliated with this Home
-
Karen Moreshead
K
Seller's Agent in 2024
Karen Moreshead
Craigville Realty, Inc.
(508) 737-5635
31 Total Sales
-
Sam Traywick
S
Seller's Agent in 2024
Sam Traywick
Craigville Realty Inc
(508) 360-4257
3 in this area
11 Total Sales
-
Samuel Traywick
S
Seller Co-Listing Agent in 2024
Samuel Traywick
Craigville Realty, Inc.
(508) 737-5630
3 Total Sales
-
Nantucket CompLINK
N
Seller's Agent in 2023
Nantucket CompLINK
LINK Listing Information Network
427 in this area
428 Total Sales
Map
Source: LINK
MLS Number: 91042
APN: NANT-005-541-000-000-0001-42-000-000
- 2 York St
- 54 Union St
- 69 Orange St
- 12 New St
- 167R Orange St
- 118 B and D Orange St Unit s 2 and 4
- 123 Orange St
- 4 Mariner Way
- 7 Back St
- 6 Mariner Way
- 2 Mariner Way
- 10 Silver St
- 15 Meader St Unit D
- 15 Meader St Unit A and D
- 22 New St
- 17 New St
- 55 Orange St
- 45 Pleasant St Unit A&B
- 14 Lyon St
- 34 Pine St






