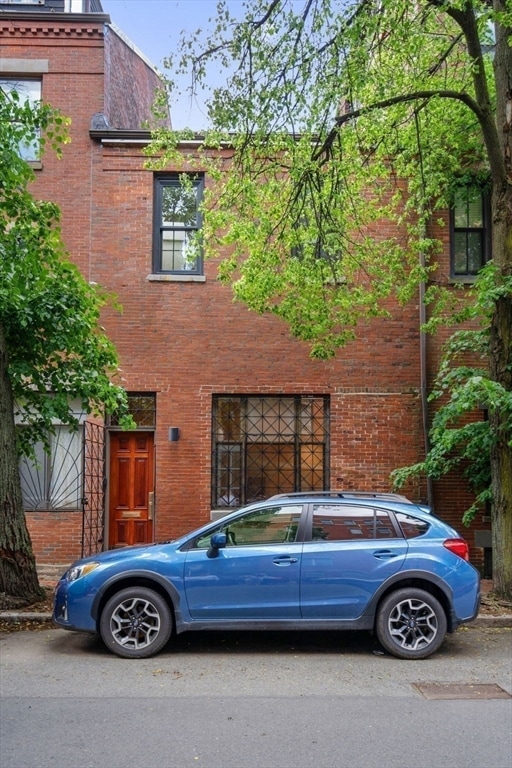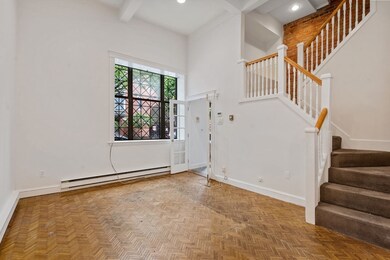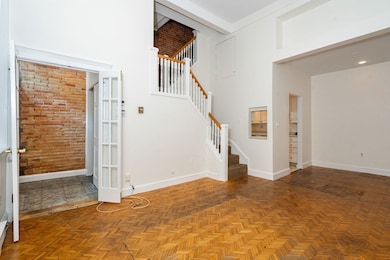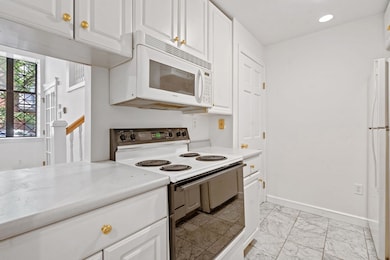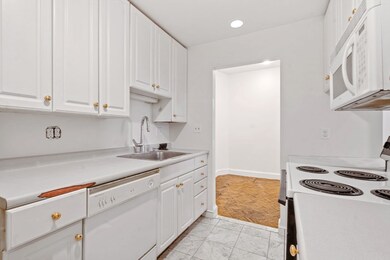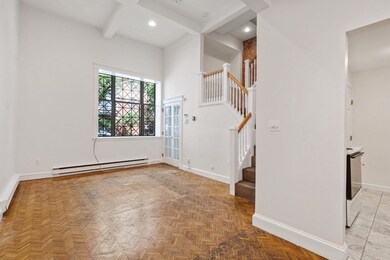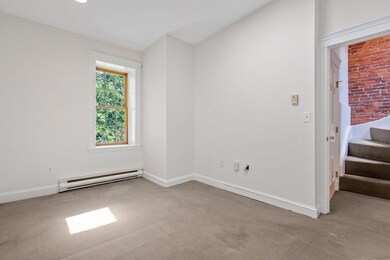
100-1/2 W Springfield St Boston, MA 02118
South End NeighborhoodEstimated payment $5,868/month
Highlights
- Medical Services
- Deck
- Wood Flooring
- Federal Architecture
- Property is near public transit
- 5-minute walk to David Ramsay Park
About This Home
Contractors, investors, home owners! Bring your passion for real estate and design to this South End Federal style single family home featuring 2+ bedrooms and a full bathroom. Why buy a condo when you can own the whole building for under $1M? Step through a foyer and into a gracious living space with a large picture window and coffered ceilings. Herringbone floors stretch throughout the living space. The kitchen has full sized appliances and white cabinets as well as a pass-through into the living space. On the second floor, two bedrooms are large enough for roommates or a guestroom and the alcove in the hallway might make for a convenient office. The basement has limitless potential for a second living space, laundry area and more. Best of all, take the full stair case to your private roof deck which is perfect for entertaining in the Summer. At under $700/foot, this offers great value for partial or full renovations.
Open House Schedule
-
Sunday, June 01, 202511:30 am to 12:30 pm6/1/2025 11:30:00 AM +00:006/1/2025 12:30:00 PM +00:00Add to Calendar
Home Details
Home Type
- Single Family
Est. Annual Taxes
- $13,166
Year Built
- Built in 1850
Lot Details
- 446 Sq Ft Lot
- Level Lot
- Property is zoned R1
Home Design
- Federal Architecture
- Stone Foundation
- Rubber Roof
Interior Spaces
- Partial Basement
Kitchen
- Range
- Freezer
- Dishwasher
Flooring
- Wood
- Carpet
Bedrooms and Bathrooms
- 2 Bedrooms
- 1 Full Bathroom
Laundry
- Dryer
- Washer
Outdoor Features
- Deck
Location
- Property is near public transit
- Property is near schools
Utilities
- Window Unit Cooling System
- 3 Heating Zones
- Heating Available
- Electric Water Heater
Listing and Financial Details
- Assessor Parcel Number W:09 P:00850 S:001,3395112
Community Details
Recreation
- Park
- Jogging Path
Additional Features
- No Home Owners Association
- Medical Services
Map
Home Values in the Area
Average Home Value in this Area
Tax History
| Year | Tax Paid | Tax Assessment Tax Assessment Total Assessment is a certain percentage of the fair market value that is determined by local assessors to be the total taxable value of land and additions on the property. | Land | Improvement |
|---|---|---|---|---|
| 2025 | $13,166 | $1,137,000 | $448,700 | $688,300 |
| 2024 | $12,027 | $1,103,400 | $413,200 | $690,200 |
| 2023 | $11,506 | $1,071,300 | $401,200 | $670,100 |
| 2022 | $10,895 | $1,001,400 | $375,000 | $626,400 |
| 2021 | $10,372 | $972,100 | $364,000 | $608,100 |
| 2020 | $9,745 | $922,800 | $296,500 | $626,300 |
| 2019 | $9,533 | $904,500 | $246,300 | $658,200 |
| 2018 | $9,029 | $861,500 | $246,300 | $615,200 |
| 2017 | $8,686 | $820,200 | $246,300 | $573,900 |
| 2016 | $8,432 | $766,500 | $246,300 | $520,200 |
| 2015 | $6,573 | $542,800 | $185,000 | $357,800 |
| 2014 | $6,084 | $483,600 | $185,000 | $298,600 |
Property History
| Date | Event | Price | Change | Sq Ft Price |
|---|---|---|---|---|
| 05/29/2025 05/29/25 | For Sale | $899,000 | +21.5% | $664 / Sq Ft |
| 09/27/2024 09/27/24 | Sold | $740,000 | -16.8% | $547 / Sq Ft |
| 07/31/2024 07/31/24 | Pending | -- | -- | -- |
| 06/22/2024 06/22/24 | Price Changed | $889,000 | -4.3% | $657 / Sq Ft |
| 06/04/2024 06/04/24 | For Sale | $929,000 | -- | $687 / Sq Ft |
Purchase History
| Date | Type | Sale Price | Title Company |
|---|---|---|---|
| Deed | -- | None Available | |
| Deed | -- | None Available | |
| Deed | $100,000 | -- | |
| Deed | $100,000 | -- |
Mortgage History
| Date | Status | Loan Amount | Loan Type |
|---|---|---|---|
| Open | $666,000 | Purchase Money Mortgage | |
| Closed | $666,000 | Purchase Money Mortgage | |
| Previous Owner | $96,100 | Purchase Money Mortgage |
Similar Homes in the area
Source: MLS Property Information Network (MLS PIN)
MLS Number: 73382038
APN: CBOS-000000-000009-000850-000001
- 524 Shawmut Ave Unit 2
- 100-1/2 W Springfield St
- 94 W Springfield St Unit 1
- 99 W Springfield St
- 615 Massachusetts Ave Unit 5
- 1721 Washington St Unit 610
- 577 Massachusetts Ave Unit C
- 565 Massachusetts Ave Unit 5
- 486 Shawmut Ave Unit 1
- 1724 Washington St Unit 5
- 7 E Springfield St Unit PH
- 652 Massachusetts Ave Unit 2
- 478 Shawmut Ave Unit 8
- 112 W Concord St Unit 2
- 116 W Concord St Unit 4
- 71 Worcester St Unit 3
- 666 Massachusetts Ave
- 462 Shawmut Ave Unit 2
- 29 E Springfield St
- 8 Worcester Square Unit 2
