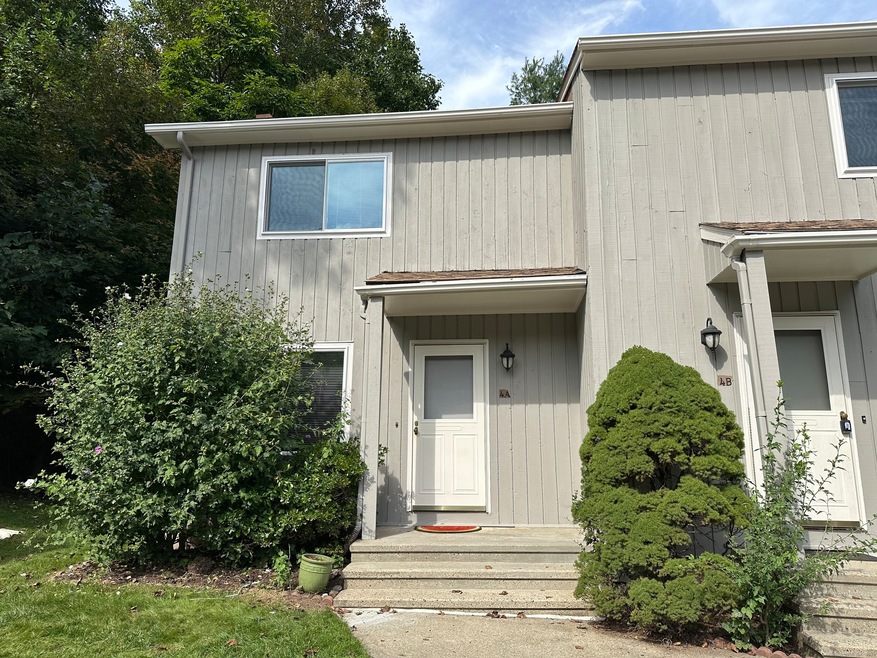
100 10 Coat Ln Unit 4A Shelton, CT 06484
Highlights
- Deck
- End Unit
- Cul-De-Sac
- 1 Fireplace
- Thermal Windows
- Central Air
About This Home
As of January 2025Why rent when you can own this adorable and affordable unit located in a terrific and sought after location. This "move-in ready" condo enjoys an intimate setting. It has been freshly painted both in and out, professionally cleaned including carpets, kitchen and baths, and is all set for immediate occupancy. Plush carpeting throughout and a huge unfinished basement that is your blank canvas to expand. Note glass in slider will be replaced soon. Won't last! See agent to agent remarks.
Last Agent to Sell the Property
Real Estate Two License #RES.0527035 Listed on: 09/19/2024
Property Details
Home Type
- Condominium
Est. Annual Taxes
- $2,307
Year Built
- Built in 1980
Lot Details
- End Unit
- Cul-De-Sac
HOA Fees
- $250 Monthly HOA Fees
Home Design
- Frame Construction
- Concrete Siding
- Cedar Siding
Interior Spaces
- 1,080 Sq Ft Home
- 1 Fireplace
- Thermal Windows
- Concrete Flooring
- Laundry on lower level
Kitchen
- Oven or Range
- Microwave
- Dishwasher
Bedrooms and Bathrooms
- 2 Bedrooms
Unfinished Basement
- Basement Fills Entire Space Under The House
- Interior Basement Entry
- Basement Storage
Home Security
Parking
- 1 Parking Space
- Parking Deck
Outdoor Features
- Deck
- Rain Gutters
Schools
- Elizabeth Shelton Elementary School
- Shelton Middle School
- Perry Hill Middle School
- Shelton High School
Utilities
- Central Air
- Heating System Uses Oil
- Oil Water Heater
- Fuel Tank Located in Basement
- Cable TV Available
Listing and Financial Details
- Assessor Parcel Number 292101
Community Details
Overview
- Association fees include grounds maintenance, trash pickup, snow removal, property management
- 16 Units
- Property managed by Huntington Village Condo
Pet Policy
- Pets Allowed
Security
- Storm Doors
Similar Homes in Shelton, CT
Home Values in the Area
Average Home Value in this Area
Property History
| Date | Event | Price | Change | Sq Ft Price |
|---|---|---|---|---|
| 01/03/2025 01/03/25 | Sold | $280,000 | -3.4% | $259 / Sq Ft |
| 12/27/2024 12/27/24 | Pending | -- | -- | -- |
| 10/05/2024 10/05/24 | Price Changed | $289,900 | -3.3% | $268 / Sq Ft |
| 09/19/2024 09/19/24 | For Sale | $299,900 | -- | $278 / Sq Ft |
Tax History Compared to Growth
Agents Affiliated with this Home
-
Anita Pavone

Seller's Agent in 2025
Anita Pavone
Real Estate Two
(203) 209-7588
88 in this area
175 Total Sales
-
Carlos Perez

Buyer's Agent in 2025
Carlos Perez
RE/MAX
(203) 395-8086
38 in this area
141 Total Sales
Map
Source: SmartMLS
MLS Number: 24047785
