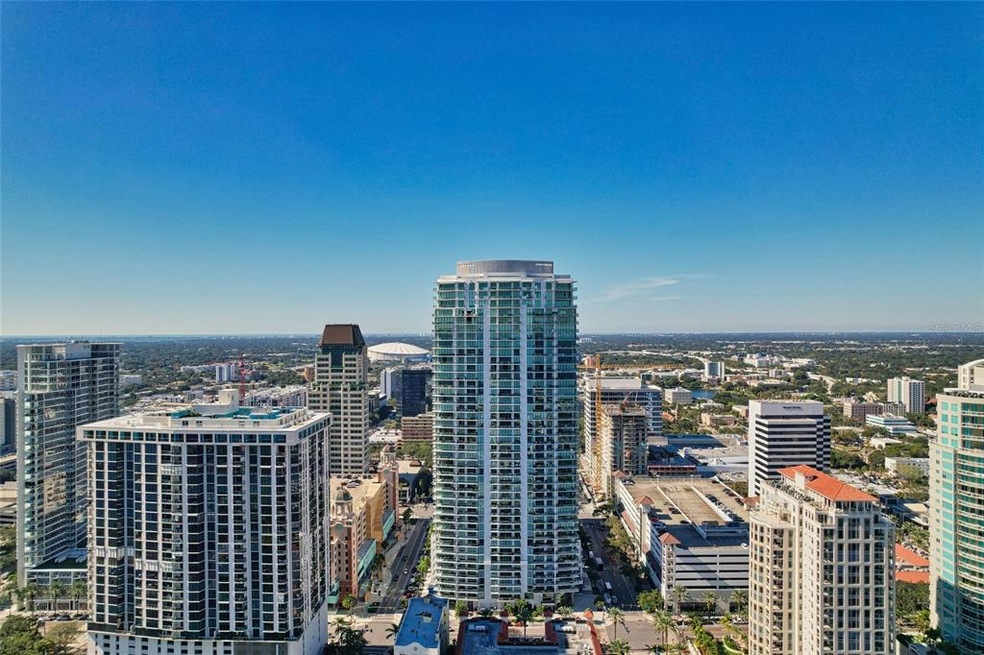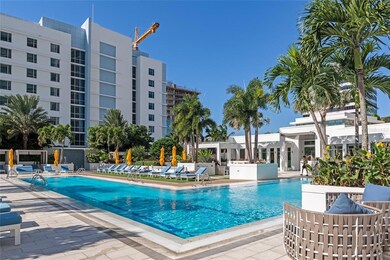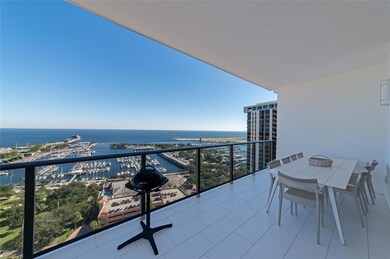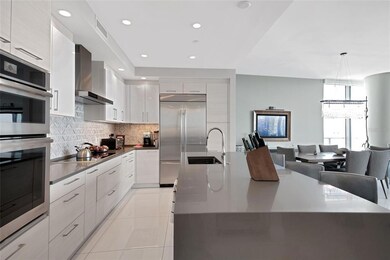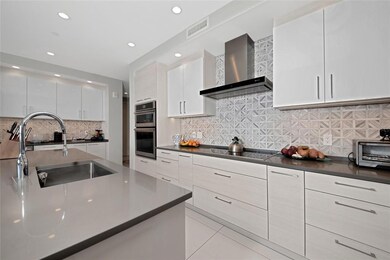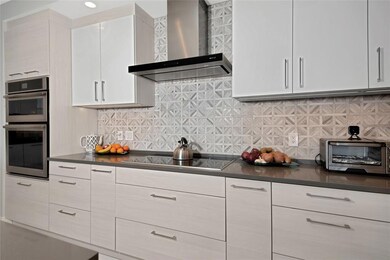
One St. Petersburg 100 1st Ave N Unit 2205 Saint Petersburg, FL 33701
Downtown Saint Petersburg NeighborhoodHighlights
- White Water Ocean Views
- Fitness Center
- Heated In Ground Pool
- St. Petersburg High School Rated A
- Property is near a marina
- 2-minute walk to South Straub Park
About This Home
As of April 2022Magnificent 22nd floor customized condominium is one of the most highly sought-after floor plans at St Petersburg’s newest luxury high rise. Located in the heart of mid-town St. Petersburg this high-rise condominium features soaring 10-foot ceilings and full-height sliding glass doors outlining multiple oversized terraces with breath-taking and panoramic views of Tampa Bay; the glittering downtown skyline spanning to the Sunshine Skyway, the beaches and beyond. The flow-through floorplan features an open great room illuminated by natural sunlight cascading through dramatic floor to ceiling walls of glass. The gourmet kitchen features state-of-the-art stainless-steel appliances and stone counter tops. A large island flows into open dining and social areas. Three expansive terraces extend living and dining areas outdoors. Owner’s Suite features spa-like master bath with elegant vanities, oversized shower and lavish soaking tub that create an intimate private retreat. Upgrades include polished porcelain tile flooring throughout the residence. All windows have electronically controlled window treatments. Designer light fixtures and a central vacuum system have been added. Two underground parking spaces and storage locker are included. Key card access and 24-hour security. Only the light fixture in the office and over the living room furniture are included in the sale. All other light fixtures do not convey.
Last Agent to Sell the Property
ENGEL & VOLKERS BELLEAIR License #3140635 Listed on: 01/27/2022

Property Details
Home Type
- Condominium
Est. Annual Taxes
- $23,129
Year Built
- Built in 2018
Lot Details
- East Facing Home
- Mature Landscaping
- Landscaped with Trees
HOA Fees
- $1,473 Monthly HOA Fees
Parking
- 2 Car Attached Garage
- Secured Garage or Parking
- On-Street Parking
- Off-Street Parking
Property Views
- Woods
- Park or Greenbelt
Home Design
- Contemporary Architecture
- Slab Foundation
- Built-Up Roof
- Concrete Siding
- Pile Dwellings
Interior Spaces
- 2,475 Sq Ft Home
- Open Floorplan
- Built-In Features
- Shelving
- Dry Bar
- High Ceiling
- Shades
- Sliding Doors
- Family Room Off Kitchen
- Living Room
- Home Office
- Storage Room
- Inside Utility
- Tile Flooring
Kitchen
- Eat-In Kitchen
- Breakfast Bar
- Built-In Convection Oven
- Cooktop<<rangeHoodToken>>
- Recirculated Exhaust Fan
- <<microwave>>
- Dishwasher
- Wine Refrigerator
- Granite Countertops
- Solid Wood Cabinet
- Disposal
Bedrooms and Bathrooms
- 3 Bedrooms
- Primary Bedroom on Main
- Split Bedroom Floorplan
- En-Suite Bathroom
- Walk-In Closet
- Dual Sinks
- Bathtub With Separate Shower Stall
- Window or Skylight in Bathroom
Laundry
- Laundry Room
- Dryer
- Washer
Home Security
Eco-Friendly Details
- Smoke Free Home
- Whole House Vacuum System
Pool
- Heated In Ground Pool
- Heated Spa
- In Ground Spa
- Gunite Pool
- Saltwater Pool
- Pool Deck
- Pool Lighting
Outdoor Features
- Property is near a marina
- Covered patio or porch
- Exterior Lighting
- Outdoor Storage
Schools
- Campbell Park Elementary School
- John Hopkins Middle School
Utilities
- Central Heating and Cooling System
- Vented Exhaust Fan
- Thermostat
- Electric Water Heater
- High Speed Internet
- Phone Available
- Cable TV Available
Additional Features
- Wheelchair Access
- Property is near public transit
Listing and Financial Details
- Visit Down Payment Resource Website
- Tax Lot 2205
- Assessor Parcel Number 19-31-17-64138-000-2205
Community Details
Overview
- Association fees include 24-Hour Guard, common area taxes, pool, escrow reserves fund, insurance, ground maintenance, management, recreational facilities, security, sewer, trash
- Erin Fabian Association
- Built by KOLTER
- One St Petersburg Condo Subdivision, Apogee Floorplan
- On-Site Maintenance
- Association Owns Recreation Facilities
- Community features wheelchair access
- 42-Story Property
Amenities
- Elevator
- Community Storage Space
Recreation
- Community Spa
Pet Policy
- Pets up to 75 lbs
- 3 Pets Allowed
Security
- Security Service
- Card or Code Access
- Fire and Smoke Detector
- Fire Sprinkler System
Ownership History
Purchase Details
Home Financials for this Owner
Home Financials are based on the most recent Mortgage that was taken out on this home.Purchase Details
Home Financials for this Owner
Home Financials are based on the most recent Mortgage that was taken out on this home.Similar Homes in the area
Home Values in the Area
Average Home Value in this Area
Purchase History
| Date | Type | Sale Price | Title Company |
|---|---|---|---|
| Warranty Deed | $3,000,000 | Stewart Title | |
| Warranty Deed | $1,825,000 | Luxe Title Services |
Mortgage History
| Date | Status | Loan Amount | Loan Type |
|---|---|---|---|
| Open | $2,250,000 | New Conventional |
Property History
| Date | Event | Price | Change | Sq Ft Price |
|---|---|---|---|---|
| 05/25/2025 05/25/25 | Pending | -- | -- | -- |
| 04/22/2025 04/22/25 | Price Changed | $3,250,000 | -1.2% | $1,313 / Sq Ft |
| 01/29/2025 01/29/25 | For Sale | $3,290,000 | 0.0% | $1,329 / Sq Ft |
| 10/11/2024 10/11/24 | Off Market | $3,290,000 | -- | -- |
| 07/01/2024 07/01/24 | Price Changed | $3,290,000 | +900.0% | $1,329 / Sq Ft |
| 07/01/2024 07/01/24 | For Sale | $329,000 | -89.0% | $133 / Sq Ft |
| 04/28/2022 04/28/22 | Sold | $3,000,000 | 0.0% | $1,212 / Sq Ft |
| 02/17/2022 02/17/22 | Pending | -- | -- | -- |
| 01/27/2022 01/27/22 | For Sale | $3,000,000 | +64.4% | $1,212 / Sq Ft |
| 05/01/2019 05/01/19 | Sold | $1,825,000 | -5.2% | $737 / Sq Ft |
| 03/23/2019 03/23/19 | Pending | -- | -- | -- |
| 02/01/2019 02/01/19 | For Sale | $1,925,000 | +39.2% | $778 / Sq Ft |
| 01/14/2019 01/14/19 | Sold | $1,383,370 | +2.6% | $559 / Sq Ft |
| 01/14/2019 01/14/19 | Pending | -- | -- | -- |
| 01/14/2019 01/14/19 | For Sale | $1,348,200 | -- | $545 / Sq Ft |
Tax History Compared to Growth
Tax History
| Year | Tax Paid | Tax Assessment Tax Assessment Total Assessment is a certain percentage of the fair market value that is determined by local assessors to be the total taxable value of land and additions on the property. | Land | Improvement |
|---|---|---|---|---|
| 2024 | $45,959 | $2,668,521 | -- | $2,668,521 |
| 2023 | $45,959 | $2,314,282 | $0 | $2,314,282 |
| 2022 | $22,726 | $1,177,019 | $0 | $0 |
| 2021 | $23,129 | $1,142,737 | $0 | $0 |
| 2020 | $23,193 | $1,126,960 | $0 | $0 |
| 2019 | $27,172 | $1,267,519 | $0 | $0 |
Agents Affiliated with this Home
-
Rachel Sartain

Seller's Agent in 2024
Rachel Sartain
THE TENPENNY COLLECTION
(727) 742-7439
1 in this area
33 Total Sales
-
Jeremy Grant

Buyer's Agent in 2024
Jeremy Grant
SMITH & ASSOCIATES REAL ESTATE
(727) 273-4080
6 in this area
77 Total Sales
-
Bradley Bell

Buyer Co-Listing Agent in 2024
Bradley Bell
SMITH & ASSOCIATES REAL ESTATE
(727) 655-0037
5 in this area
55 Total Sales
-
John Traczyk

Seller's Agent in 2022
John Traczyk
ENGEL & VOLKERS BELLEAIR
(727) 254-2169
1 in this area
3 Total Sales
-
Colleen Neelon

Buyer's Agent in 2022
Colleen Neelon
COASTAL PROPERTIES GROUP INTERNATIONAL
(727) 493-1555
1 in this area
36 Total Sales
-
Dwayne Frazier
D
Seller's Agent in 2019
Dwayne Frazier
PREMIER SOTHEBY'S INTERNATIONAL REALTY
(941) 650-0359
About One St. Petersburg
Map
Source: Stellar MLS
MLS Number: U8150235
APN: 19-31-17-64138-000-2205
- 100 1st Ave N Unit 3905
- 100 1st Ave N Unit 2304
- 100 1st Ave N Unit 2703
- 100 1st Ave N Unit 702
- 100 1st Ave N Unit 3104
- 100 1st Ave N Unit 1005
- 100 1st Ave N Unit 2501
- 100 Beach Dr NE Unit 301
- 100 Beach Dr NE Unit 1900
- 1 Beach Dr SE Unit 811
- 1 Beach Dr SE Unit 2011
- 1 Beach Dr SE Unit 1902
- 1 Beach Dr SE Unit 2007
- 1 Beach Dr SE Unit 1208
- 1 Beach Dr SE Unit 1604
- 180 Beach Dr NE Unit 1802
- 215 Central Ave Unit 2B
- 215 Central Ave Unit 4F
- 215 Central Ave Unit 4H
- 0 Beach Dr SE Unit 151SS
