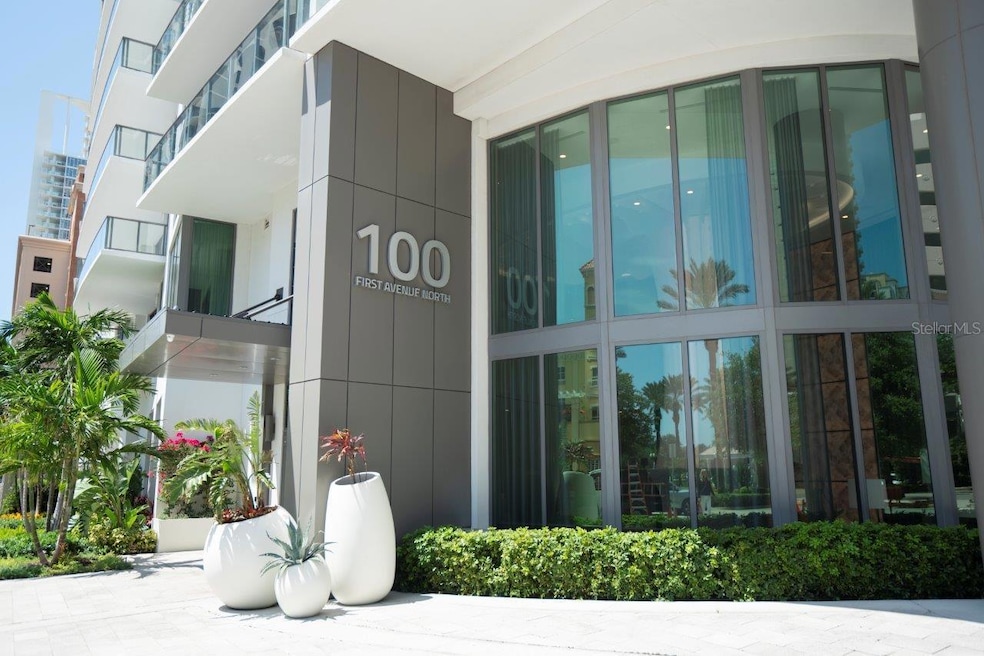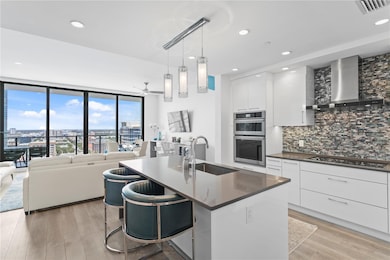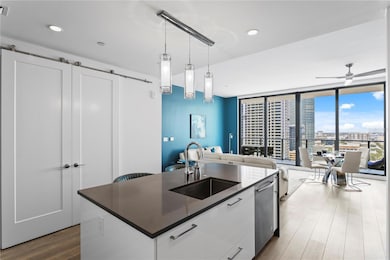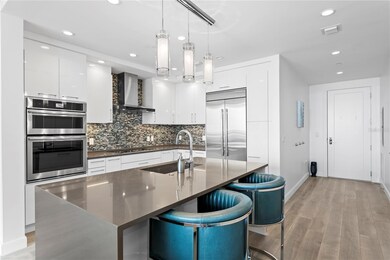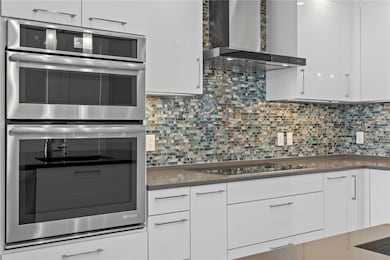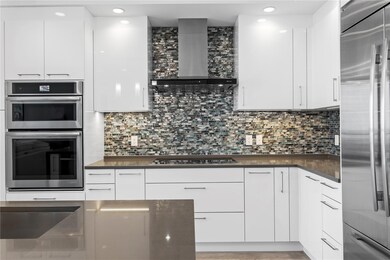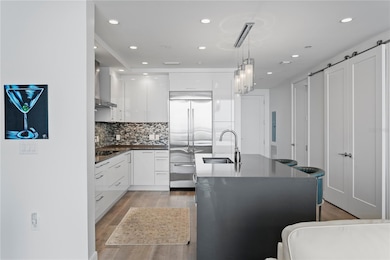
One St. Petersburg 100 1st Ave N Unit 2207 Saint Petersburg, FL 33701
Downtown Saint Petersburg NeighborhoodEstimated payment $9,784/month
Highlights
- Fitness Center
- Property is near a marina
- City View
- St. Petersburg High School Rated A
- Lap Pool
- 2-minute walk to South Straub Park
About This Home
PICTURESQUE SUNSETS & SWEEPING CITY VIEWS! Welcome to luxury living at its finest in this Furnished, move-in-ready 2-bedroom, 2.5-bath condo on the 22nd floor of the iconic ONE St. Petersburg. Designed for comfort and style, this beautifully appointed residence offers breathtaking views-from vibrant cityscapes by day to golden sunsets by evening. Inside, the open-concept layout is complemented by floor-to-ceiling glass doors that lead to a spacious private balcony—perfect for relaxing and unwinding. French oak hardwood floors run throughout, adding warmth and elegance. The chef’s kitchen features European cabinetry, stainless steel appliances, an induction cooktop, a center island ideal for entertaining, and a built-in wine cooler. The spacious primary suite includes a large walk-in closet and a luxurious en-suite bath with double vanities and refined finishes. A second bedroom with its own en-suite bath provides comfort and privacy for guests. This unit also comes with Electric blinds, full size washer/dryer and two reserved parking spaces and a climate-controlled storage unit. Residents of ONE St. Petersburg enjoy resort-style amenities on the expansive 7th-floor amenity deck. Highlights include a 75-foot lap pool, Multiple private cabanas, a hot tub with a waterfall, fire pits, sun loungers, and an outdoor kitchen. Relax in the social lounges conveniently located next to the pool & outdoor grills. Host unforgettable gatherings with friends and family in the Club Room, offering breathtaking views of Tampa Bay. Stay active in the state-of-the-art 5,000 sq. ft. fitness center, complete with a yoga studio and high-performance equipment. Just steps from scenic waterfront parks and seven miles of walkable shoreline along Tampa Bay, you're also close to St. Pete’s premier shopping, dining, museums, the vibrant new St. Pete Pier, and the beloved Saturday Morning Market. Don’t miss this opportunity to own a premier residence in one of the city’s most sought-after address—schedule your private showing today!
Property Details
Home Type
- Condominium
Est. Annual Taxes
- $20,075
Year Built
- Built in 2018
Lot Details
- East Facing Home
- Landscaped with Trees
HOA Fees
- $1,114 Monthly HOA Fees
Parking
- 2 Car Garage
- 2 Assigned Parking Spaces
Property Views
Home Design
- Contemporary Architecture
- Slab Foundation
- Membrane Roofing
- Concrete Roof
- Concrete Siding
- Pile Dwellings
Interior Spaces
- 1,431 Sq Ft Home
- Open Floorplan
- Furnished
- Built-In Features
- High Ceiling
- Ceiling Fan
- Insulated Windows
- Blinds
- Great Room
- Family Room Off Kitchen
- Combination Dining and Living Room
Kitchen
- Built-In Oven
- Cooktop
- Dishwasher
- Wine Refrigerator
- Stone Countertops
- Disposal
Flooring
- Wood
- Tile
Bedrooms and Bathrooms
- 2 Bedrooms
- Primary Bedroom on Main
- Split Bedroom Floorplan
- Walk-In Closet
Laundry
- Laundry closet
- Dryer
- Washer
Home Security
Pool
- Lap Pool
- In Ground Pool
- Heated Spa
- In Ground Spa
- Gunite Pool
- Pool Lighting
Outdoor Features
- Property is near a marina
- Covered patio or porch
- Outdoor Kitchen
- Exterior Lighting
Location
- Property is near public transit
Schools
- North Shore Elementary School
- John Hopkins Middle School
- St. Petersburg High School
Utilities
- Central Heating and Cooling System
- High Speed Internet
- Cable TV Available
Listing and Financial Details
- Visit Down Payment Resource Website
- Assessor Parcel Number 19-31-17-64138-000-2207
Community Details
Overview
- Association fees include cable TV, common area taxes, pool, insurance, internet, ground maintenance, management, pest control, security, sewer, trash, water
- Chris Pitts Association, Phone Number (727) 275-7100
- First Service Residential Association
- One St Petersburg Condo Subdivision
- 41-Story Property
Amenities
- Elevator
- Community Mailbox
Recreation
- Recreation Facilities
Pet Policy
- Pets up to 75 lbs
- 3 Pets Allowed
- Dogs and Cats Allowed
- Breed Restrictions
Security
- Card or Code Access
- Fire and Smoke Detector
Map
About One St. Petersburg
Home Values in the Area
Average Home Value in this Area
Tax History
| Year | Tax Paid | Tax Assessment Tax Assessment Total Assessment is a certain percentage of the fair market value that is determined by local assessors to be the total taxable value of land and additions on the property. | Land | Improvement |
|---|---|---|---|---|
| 2024 | $18,282 | $1,066,379 | -- | $1,066,379 |
| 2023 | $18,282 | $920,601 | $0 | $920,601 |
| 2022 | $16,895 | $843,396 | $0 | $843,396 |
| 2021 | $14,745 | $744,416 | $0 | $0 |
| 2020 | $13,300 | $622,154 | $0 | $0 |
| 2019 | $12,185 | $565,259 | $0 | $0 |
Property History
| Date | Event | Price | Change | Sq Ft Price |
|---|---|---|---|---|
| 05/24/2025 05/24/25 | For Sale | $1,250,000 | 0.0% | $874 / Sq Ft |
| 01/13/2025 01/13/25 | Rented | $6,500 | 0.0% | -- |
| 12/31/2024 12/31/24 | Under Contract | -- | -- | -- |
| 12/13/2024 12/13/24 | For Rent | $6,500 | 0.0% | -- |
| 06/24/2023 06/24/23 | Rented | $6,500 | 0.0% | -- |
| 06/16/2023 06/16/23 | Under Contract | -- | -- | -- |
| 06/07/2023 06/07/23 | For Rent | $6,500 | 0.0% | -- |
| 08/08/2022 08/08/22 | Rented | $6,500 | 0.0% | -- |
| 07/23/2022 07/23/22 | Under Contract | -- | -- | -- |
| 07/18/2022 07/18/22 | For Rent | $6,500 | 0.0% | -- |
| 09/01/2021 09/01/21 | Rented | $6,500 | 0.0% | -- |
| 08/12/2021 08/12/21 | Under Contract | -- | -- | -- |
| 08/05/2021 08/05/21 | For Rent | $6,500 | 0.0% | -- |
| 04/19/2021 04/19/21 | Sold | $875,000 | -2.8% | $611 / Sq Ft |
| 03/07/2021 03/07/21 | Pending | -- | -- | -- |
| 02/08/2021 02/08/21 | For Sale | $900,000 | +36.8% | $629 / Sq Ft |
| 01/02/2019 01/02/19 | Sold | $657,885 | -0.5% | $460 / Sq Ft |
| 01/02/2019 01/02/19 | Pending | -- | -- | -- |
| 01/02/2019 01/02/19 | For Sale | $661,000 | -- | $462 / Sq Ft |
Purchase History
| Date | Type | Sale Price | Title Company |
|---|---|---|---|
| Warranty Deed | $875,000 | Luxe Title Services | |
| Special Warranty Deed | $657,700 | K Title Company Llc |
Similar Homes in the area
Source: Stellar MLS
MLS Number: TB8389081
APN: 19-31-17-64138-000-2207
- 100 1st Ave N Unit 2207
- 100 1st Ave N Unit 702
- 100 1st Ave N Unit 3104
- 100 1st Ave N Unit 1005
- 100 1st Ave N Unit 503
- 100 1st Ave N Unit 1601
- 100 1st Ave N Unit 2501
- 100 1st Ave N Unit 2205
- 100 Beach Dr NE Unit 1501
- 100 Beach Dr NE Unit 1900
- 1 Beach Dr SE Unit 2007
- 1 Beach Dr SE Unit 1208
- 1 Beach Dr SE Unit 1604
- 215 Central Ave Unit 4F
- 215 Central Ave Unit 4H
- 0 Beach Dr SE Unit 151SS
- 175 1st St S Unit 2603
- 175 1st St S Unit 2005
- 175 1st St S Unit 1003
- 175 1st St S Unit 3008
