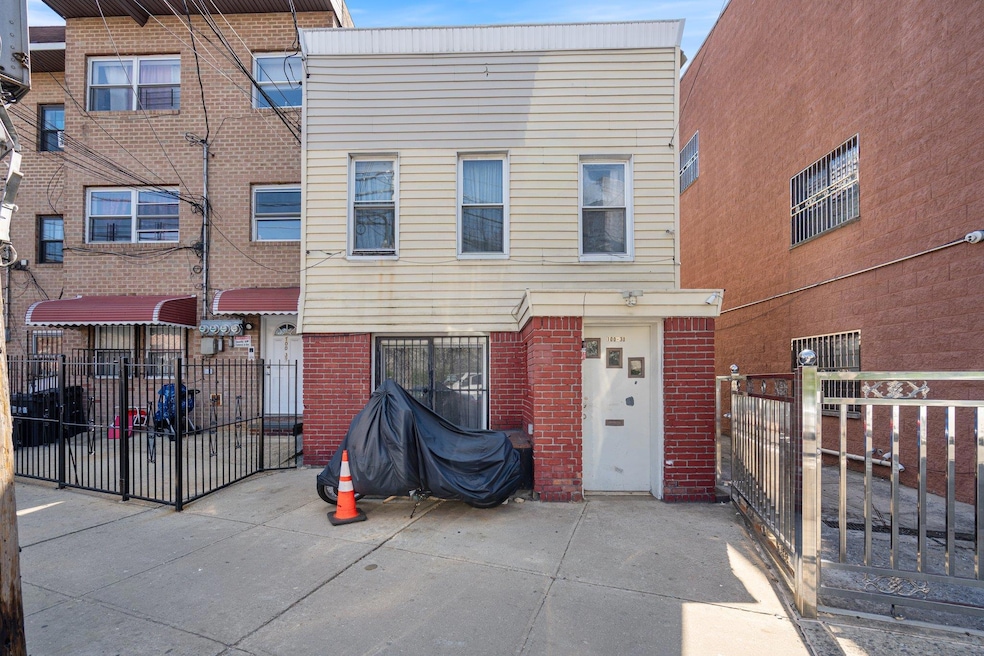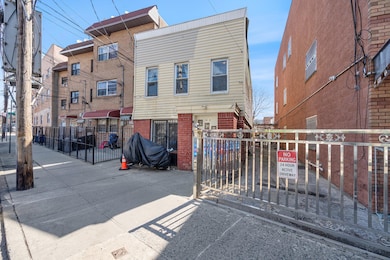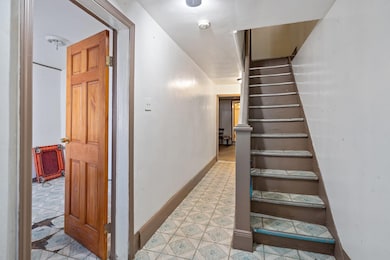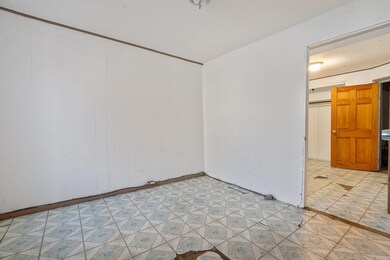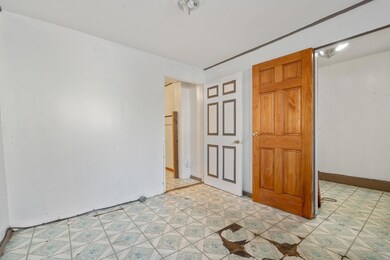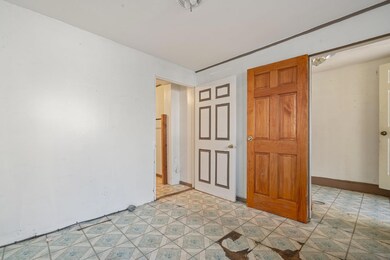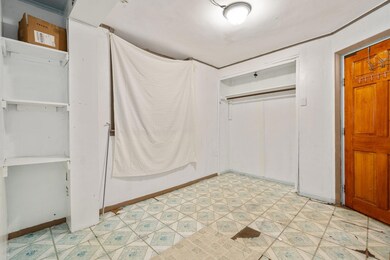
100-30 Martense Ave Flushing, NY 11368
Corona NeighborhoodEstimated payment $5,262/month
Highlights
- Wood Flooring
- Ceiling Fan
- Heating System Uses Steam
- Main Floor Bedroom
About This Home
Unlock the full potential of this two-family residence, ideally situated in one of Queens’ most vibrant and in-demand neighborhoods. Zoned R6B, this property presents a rare opportunity for investors, developers, or end-users seeking to renovate, expand, or reimagine a versatile space with substantial upside. Currently configured with 5 bedrooms and 2 bathrooms, the home is in need of TLC, offering a blank canvas to add value and maximize returns. Whether you’re considering a custom renovation, income-producing layout, or future development, the flexible zoning and existing two-family Certificate of Occupancy provide a strong foundation.
Perfectly located near local shops, schools, transit options, and parks, this property combines convenience with long-term growth potential. Sold as-is, with all zoning and development details to be independently verified by the buyer. Endless opportunity. Flexible zoning. Prime NYC location. Bring your vision—and make it reality.
Listing Agent
Compass Greater NY LLC Brokerage Phone: 646-404-1578 License #10401348715 Listed on: 04/30/2025

Property Details
Home Type
- Multi-Family
Est. Annual Taxes
- $4,652
Year Built
- Built in 1920
Lot Details
- 1,453 Sq Ft Lot
Home Design
- Duplex
- Frame Construction
Interior Spaces
- Ceiling Fan
- Washer and Dryer Hookup
Flooring
- Wood
- Linoleum
- Laminate
Bedrooms and Bathrooms
- 5 Bedrooms
- Main Floor Bedroom
- 2 Full Bathrooms
Unfinished Basement
- Walk-Out Basement
- Basement Storage
Schools
- Ps 14 Fairview Elementary School
- Is 61 Leonardo Da Vinci Middle School
- High School For Arts & Business
Utilities
- Cooling System Mounted To A Wall/Window
- Heating System Uses Steam
- Cable TV Available
Listing and Financial Details
- Exclusions: Chandelier in Dining Area and Light Fixture in one of the bedrooms
- Legal Lot and Block 1950 / 35
- Assessor Parcel Number 01950-0035
Community Details
Overview
- 2 Units
Building Details
- 1 Separate Electric Meter
- 1 Separate Gas Meter
Map
Home Values in the Area
Average Home Value in this Area
Tax History
| Year | Tax Paid | Tax Assessment Tax Assessment Total Assessment is a certain percentage of the fair market value that is determined by local assessors to be the total taxable value of land and additions on the property. | Land | Improvement |
|---|---|---|---|---|
| 2025 | $4,640 | $25,940 | $5,839 | $20,101 |
| 2024 | $4,652 | $24,504 | $5,516 | $18,988 |
| 2023 | $4,382 | $23,216 | $5,139 | $18,077 |
| 2022 | $4,090 | $47,460 | $10,440 | $37,020 |
| 2021 | $4,318 | $42,600 | $10,440 | $32,160 |
| 2020 | $4,280 | $43,200 | $10,440 | $32,760 |
| 2019 | $3,979 | $44,460 | $10,440 | $34,020 |
| 2018 | $3,646 | $19,347 | $5,116 | $14,231 |
| 2017 | $3,425 | $18,270 | $5,607 | $12,663 |
| 2016 | $3,342 | $18,270 | $5,607 | $12,663 |
| 2015 | $1,859 | $18,014 | $7,413 | $10,601 |
| 2014 | $1,859 | $17,017 | $7,974 | $9,043 |
Property History
| Date | Event | Price | Change | Sq Ft Price |
|---|---|---|---|---|
| 07/16/2025 07/16/25 | For Sale | $880,000 | 0.0% | $698 / Sq Ft |
| 07/16/2025 07/16/25 | Off Market | $880,000 | -- | -- |
| 07/09/2025 07/09/25 | For Sale | $880,000 | 0.0% | $698 / Sq Ft |
| 07/09/2025 07/09/25 | Off Market | $880,000 | -- | -- |
| 06/29/2025 06/29/25 | For Sale | $880,000 | 0.0% | $698 / Sq Ft |
| 06/29/2025 06/29/25 | Off Market | $880,000 | -- | -- |
| 06/22/2025 06/22/25 | For Sale | $880,000 | 0.0% | $698 / Sq Ft |
| 06/22/2025 06/22/25 | Off Market | $880,000 | -- | -- |
| 06/15/2025 06/15/25 | For Sale | $880,000 | 0.0% | $698 / Sq Ft |
| 06/15/2025 06/15/25 | Off Market | $880,000 | -- | -- |
| 06/08/2025 06/08/25 | For Sale | $880,000 | 0.0% | $698 / Sq Ft |
| 06/08/2025 06/08/25 | Off Market | $880,000 | -- | -- |
| 06/01/2025 06/01/25 | Price Changed | $880,000 | -2.1% | $698 / Sq Ft |
| 05/31/2025 05/31/25 | For Sale | $899,000 | 0.0% | $713 / Sq Ft |
| 05/31/2025 05/31/25 | Off Market | $899,000 | -- | -- |
| 05/24/2025 05/24/25 | For Sale | $899,000 | 0.0% | $713 / Sq Ft |
| 05/24/2025 05/24/25 | Off Market | $899,000 | -- | -- |
| 05/17/2025 05/17/25 | For Sale | $899,000 | 0.0% | $713 / Sq Ft |
| 05/17/2025 05/17/25 | Off Market | $899,000 | -- | -- |
| 05/10/2025 05/10/25 | For Sale | $899,000 | 0.0% | $713 / Sq Ft |
| 05/10/2025 05/10/25 | Off Market | $899,000 | -- | -- |
| 05/01/2025 05/01/25 | For Sale | $899,000 | -- | $713 / Sq Ft |
Purchase History
| Date | Type | Sale Price | Title Company |
|---|---|---|---|
| Deed | $120,000 | -- | |
| Deed | $120,000 | -- | |
| Interfamily Deed Transfer | -- | Chicago Title Insurance Co | |
| Interfamily Deed Transfer | -- | Chicago Title Insurance Co |
Mortgage History
| Date | Status | Loan Amount | Loan Type |
|---|---|---|---|
| Open | $15,000 | No Value Available | |
| Previous Owner | $114,000 | No Value Available | |
| Previous Owner | $55,000 | No Value Available |
Similar Homes in the area
Source: OneKey® MLS
MLS Number: 856002
APN: 01950-0035
- 58-03 Calloway St Unit 3
- 5803 Calloway St Unit 5A
- 5803 Calloway St Unit 4FF
- 5803 Calloway St Unit 7CC
- 58-03 Calloway St Unit 2FF
- 102-09 Martense Ave
- 99-06 58th Ave Unit 3H
- 99-06 58th Ave Unit 6E
- 99-35 59th Ave Unit 1E
- 99-35 59th Ave Unit 4K
- 99-35 59th Ave Unit 4E
- 99-35 59th Ave Unit 5L
- 57-54 Xenia St
- 5921 Calloway St Unit 5
- 9930 59th Ave Unit 5A
- 99-30 59th Ave Unit 5K
- 9930 59th Ave Unit L1
- 99-45 60th Ave Unit 2
- 102-14 Lewis Ave Unit 2B
- 105-07 Otis Ave Unit 1B
