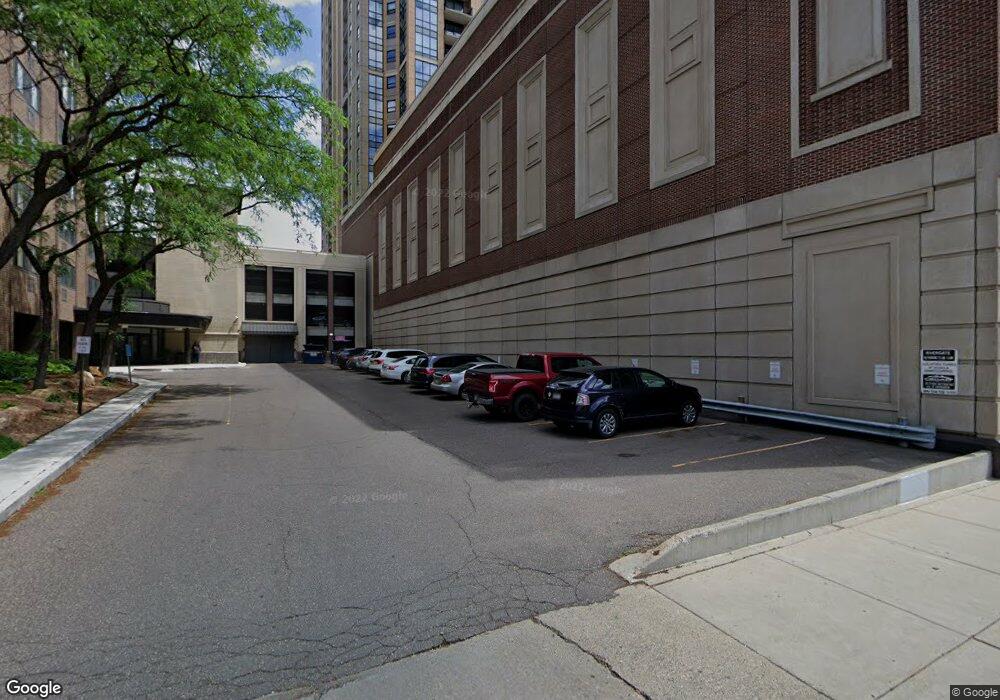100 3rd Ave S Unit 3303 Minneapolis, MN 55401
Downtown West NeighborhoodEstimated Value: $1,374,000 - $2,010,000
3
Beds
3
Baths
2,251
Sq Ft
$727/Sq Ft
Est. Value
About This Home
This home is located at 100 3rd Ave S Unit 3303, Minneapolis, MN 55401 and is currently estimated at $1,635,376, approximately $726 per square foot. 100 3rd Ave S Unit 3303 is a home located in Hennepin County with nearby schools including Webster Elementary, Northeast Middle School, and Thomas Edison High School.
Ownership History
Date
Name
Owned For
Owner Type
Purchase Details
Closed on
Dec 1, 2021
Sold by
Templin Donald C and Templin Carrie L
Bought by
Templin Donald C
Current Estimated Value
Purchase Details
Closed on
Jun 26, 2020
Sold by
Leslie James and Leslie Norma
Bought by
Templin Donald C and Templin Carrie L
Purchase Details
Closed on
May 30, 2017
Sold by
Kadkhodayan Yasha and Kadkhodayan Tracy S
Bought by
Leslie James and Leslie Norma
Purchase Details
Closed on
Jul 11, 2014
Sold by
Freshtekhu Farzad
Bought by
The Eight Eastern Revocable Trust and The Eight Pacific Revocable Trust
Home Financials for this Owner
Home Financials are based on the most recent Mortgage that was taken out on this home.
Original Mortgage
$1,180,000
Interest Rate
4.2%
Mortgage Type
New Conventional
Purchase Details
Closed on
Feb 20, 2008
Sold by
The Carlyle Condos Llc
Bought by
Freshtekhu Farzad
Create a Home Valuation Report for This Property
The Home Valuation Report is an in-depth analysis detailing your home's value as well as a comparison with similar homes in the area
Home Values in the Area
Average Home Value in this Area
Purchase History
| Date | Buyer | Sale Price | Title Company |
|---|---|---|---|
| Templin Donald C | -- | None Available | |
| Templin Donald C | $1,700,000 | Burnet Title | |
| Leslie James | $1,775,000 | Burnet Title | |
| The Eight Eastern Revocable Trust | $1,475,000 | Burnet Title | |
| Freshtekhu Farzad | $1,087,107 | -- |
Source: Public Records
Mortgage History
| Date | Status | Borrower | Loan Amount |
|---|---|---|---|
| Previous Owner | The Eight Eastern Revocable Trust | $1,180,000 |
Source: Public Records
Tax History Compared to Growth
Tax History
| Year | Tax Paid | Tax Assessment Tax Assessment Total Assessment is a certain percentage of the fair market value that is determined by local assessors to be the total taxable value of land and additions on the property. | Land | Improvement |
|---|---|---|---|---|
| 2024 | $25,637 | $1,498,000 | $39,000 | $1,459,000 |
| 2023 | $22,714 | $1,512,000 | $39,000 | $1,473,000 |
| 2022 | $23,765 | $1,507,000 | $36,000 | $1,471,000 |
| 2021 | $22,878 | $1,491,000 | $31,000 | $1,460,000 |
| 2020 | $24,764 | $1,491,000 | $29,000 | $1,462,000 |
| 2019 | $25,452 | $1,491,000 | $14,500 | $1,476,500 |
| 2018 | $23,208 | $1,491,000 | $14,500 | $1,476,500 |
| 2017 | $20,572 | $1,180,000 | $14,500 | $1,165,500 |
| 2016 | $19,351 | $1,089,500 | $14,500 | $1,075,000 |
| 2015 | $18,463 | $998,500 | $14,500 | $984,000 |
| 2014 | -- | $869,000 | $14,500 | $854,500 |
Source: Public Records
Map
Nearby Homes
- 100 3rd Ave S Unit 2201
- 100 3rd Ave S Unit 1101
- 100 3rd Ave S Unit 1001
- 100 3rd Ave S Unit 2207
- 100 3rd Ave S Unit 3301
- 210 N 2nd St Unit 206
- 401 S 1st St Unit 401
- 401 S 1st St Unit 601
- 401 S 1st St Unit 315
- 401 S 1st St Unit 1812
- 401 S 1st St Unit 623
- 401 S 1st St Unit 1310
- 401 S 1st St Unit 1317
- 401 S 1st St Unit 1116
- 401 S 1st St Unit 1104
- 19 S 1st St Unit B1503
- 19 S 1st St Unit B207
- 15 S 1st St Unit A1601
- 15 S 1st St Unit A1505
- 15 S 1st St Unit A1502
- 100 3rd Ave S
- 100 3rd Ave S
- 100 3rd Ave S Unit 3008
- 100 3rd Ave S Unit The Carlyle
- 100 3rd Ave S Unit 2101
- 100 3rd Ave S
- 100 3rd Ave S Unit 406
- 100 3rd Ave S
- 100 3rd Ave S
- 100 3rd Ave S Unit 2501
- 100 3rd Ave S Unit 1703
- 100 3rd Ave S Unit 706
- 100 3rd Ave S Unit 301
- 100 3rd Ave S Unit 905
- 100 3rd Ave S Unit 307
- 100 3rd Ave S
- 100 3rd Ave S Unit 407
- 100 3rd Ave S Unit 2508
- 100 3rd Ave S Unit 1105
- 100 3rd Ave S Unit 2906
