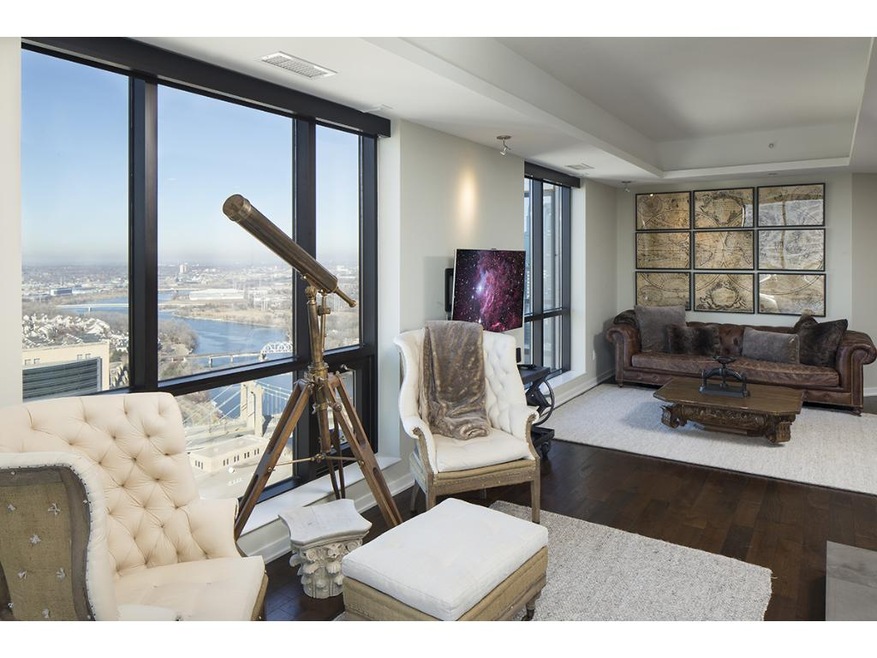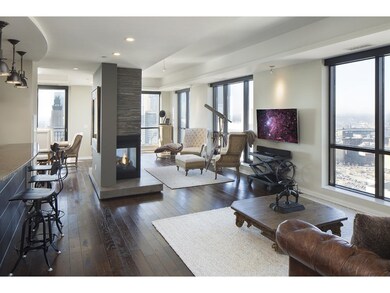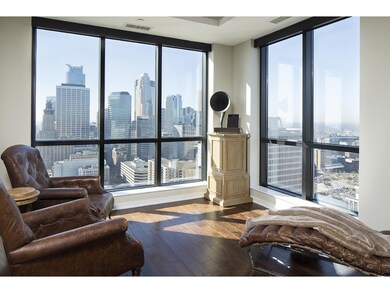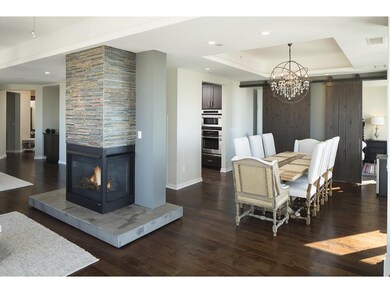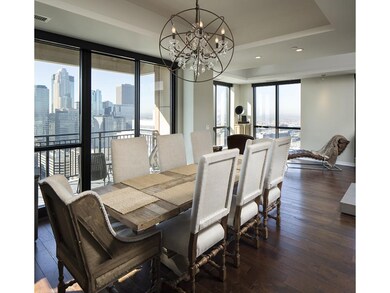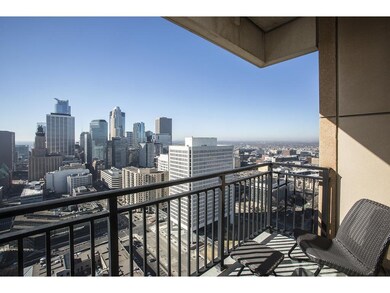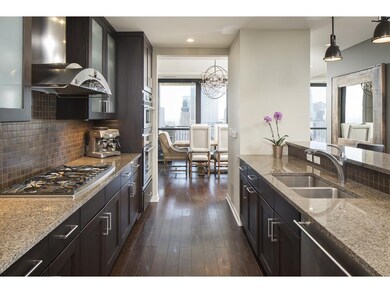
100 3rd Ave S Unit 3303 Minneapolis, MN 55401
Downtown West NeighborhoodHighlights
- Building Security
- River View
- Elevator
- In Ground Pool
- Wood Flooring
- Balcony
About This Home
As of June 2020Good things come in 3's. This stunning 33rd floor Carlyle 3BR, 3BA condo includes 3 parking spaces & offers sweeping 180+ degree views to South (City), West (sunset) & North (up the Mississippi River). Open layout connects the main living spaces, making this feel more open than other Carlyle plans. This customized Rockwell plan offers choice of 2 master suites, each with dual vanity ensuites. Hall 3/4 bath serves the 2nd BR/office with beautiful framed view of Downtown. 80 SF private storage rm.
Property Details
Home Type
- Multi-Family
Est. Annual Taxes
- $18,809
Year Built
- Built in 2006
HOA Fees
- $1,218 Monthly HOA Fees
Parking
- 3 Car Garage
- Heated Garage
- Garage Door Opener
- Secure Parking
Home Design
- Property Attached
- Stone Siding
Interior Spaces
- 2,364 Sq Ft Home
- Woodwork
- Gas Fireplace
- Family Room with Fireplace
- River Views
- Fire Sprinkler System
Kitchen
- Built-In Oven
- Cooktop
- Microwave
- Dishwasher
Flooring
- Wood
- Tile
Bedrooms and Bathrooms
- 3 Bedrooms
Laundry
- Dryer
- Washer
Outdoor Features
- In Ground Pool
- Balcony
- Patio
Utilities
- Forced Air Heating and Cooling System
- Vented Exhaust Fan
Listing and Financial Details
- Assessor Parcel Number 2302924320815
Community Details
Overview
- Association fees include air conditioning, building exterior, cable TV, hazard insurance, outside maintenance, professional mgmt, sanitation, security staff, shared amenities, snow/lawn care, water/sewer
- First Service Residential Association
- The Carlyle Subdivision
- Car Wash Area
Recreation
- Community Pool
Additional Features
- Elevator
- Building Security
Ownership History
Purchase Details
Purchase Details
Home Financials for this Owner
Home Financials are based on the most recent Mortgage that was taken out on this home.Purchase Details
Home Financials for this Owner
Home Financials are based on the most recent Mortgage that was taken out on this home.Purchase Details
Home Financials for this Owner
Home Financials are based on the most recent Mortgage that was taken out on this home.Purchase Details
Home Financials for this Owner
Home Financials are based on the most recent Mortgage that was taken out on this home.Map
Similar Homes in Minneapolis, MN
Home Values in the Area
Average Home Value in this Area
Purchase History
| Date | Type | Sale Price | Title Company |
|---|---|---|---|
| Interfamily Deed Transfer | -- | None Available | |
| Warranty Deed | $1,700,000 | Burnet Title | |
| Trustee Deed | $1,775,000 | Burnet Title | |
| Warranty Deed | $1,475,000 | Burnet Title | |
| Warranty Deed | $1,087,107 | -- |
Mortgage History
| Date | Status | Loan Amount | Loan Type |
|---|---|---|---|
| Previous Owner | $1,150,285 | New Conventional | |
| Previous Owner | $250,000 | Credit Line Revolving | |
| Previous Owner | $1,180,000 | New Conventional | |
| Previous Owner | $869,685 | Adjustable Rate Mortgage/ARM |
Property History
| Date | Event | Price | Change | Sq Ft Price |
|---|---|---|---|---|
| 06/26/2020 06/26/20 | Sold | $1,700,000 | -5.5% | $719 / Sq Ft |
| 06/11/2020 06/11/20 | Pending | -- | -- | -- |
| 03/02/2020 03/02/20 | For Sale | $1,799,000 | +1.4% | $761 / Sq Ft |
| 06/07/2017 06/07/17 | Sold | $1,775,000 | -11.0% | $751 / Sq Ft |
| 03/29/2017 03/29/17 | Pending | -- | -- | -- |
| 02/23/2017 02/23/17 | For Sale | $1,995,000 | -- | $844 / Sq Ft |
Tax History
| Year | Tax Paid | Tax Assessment Tax Assessment Total Assessment is a certain percentage of the fair market value that is determined by local assessors to be the total taxable value of land and additions on the property. | Land | Improvement |
|---|---|---|---|---|
| 2023 | $22,714 | $1,512,000 | $39,000 | $1,473,000 |
| 2022 | $23,765 | $1,507,000 | $36,000 | $1,471,000 |
| 2021 | $22,878 | $1,491,000 | $31,000 | $1,460,000 |
| 2020 | $24,764 | $1,491,000 | $29,000 | $1,462,000 |
| 2019 | $25,452 | $1,491,000 | $14,500 | $1,476,500 |
| 2018 | $23,208 | $1,491,000 | $14,500 | $1,476,500 |
| 2017 | $20,572 | $1,180,000 | $14,500 | $1,165,500 |
| 2016 | $19,351 | $1,089,500 | $14,500 | $1,075,000 |
| 2015 | $18,463 | $998,500 | $14,500 | $984,000 |
| 2014 | -- | $869,000 | $14,500 | $854,500 |
Source: NorthstarMLS
MLS Number: NST4797606
APN: 23-029-24-32-0815
- 100 3rd Ave S Unit 1401
- 100 3rd Ave S Unit 1806
- 100 3rd Ave S Unit 808
- 100 3rd Ave S Unit 1802
- 100 3rd Ave S Unit 706
- 100 3rd Ave S Unit 3202
- 100 3rd Ave S Unit 805
- 100 3rd Ave S Unit 301
- 100 3rd Ave S Unit 1203
- 401 S 1st St Unit 1707
- 401 S 1st St Unit 1321
- 401 S 1st St Unit 1301
- 401 S 1st St Unit 603
- 401 S 1st St Unit 414
- 401 S 1st St Unit 401
- 401 S 1st St Unit 308
- 401 S 1st St Unit 1312
- 401 S 1st St Unit 1811
- 401 S 1st St Unit 1820
- 401 S 1st St Unit 406
