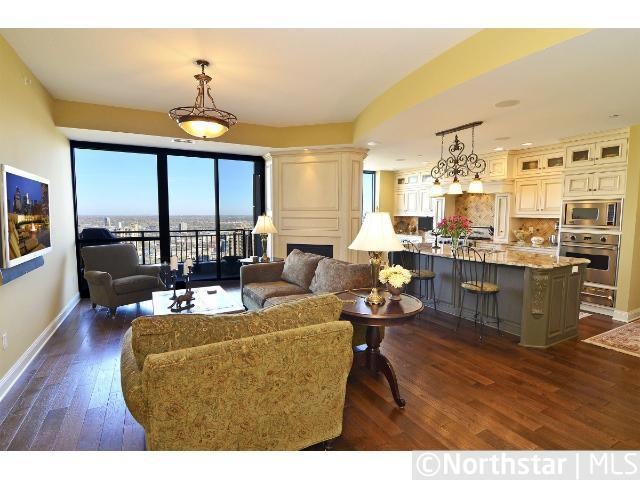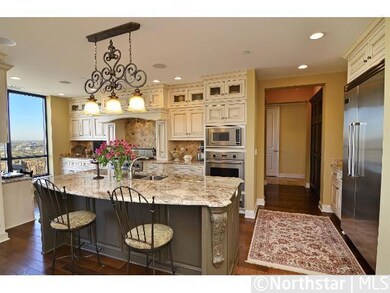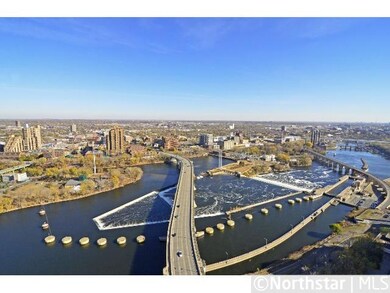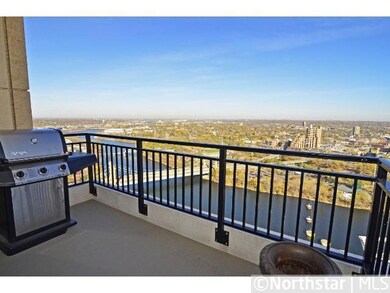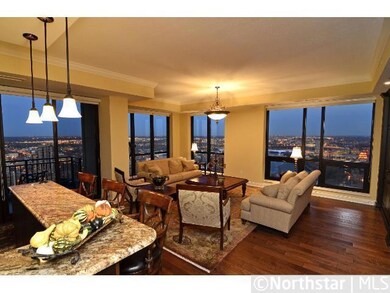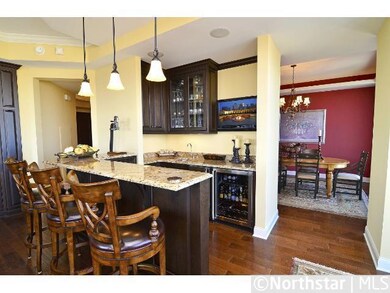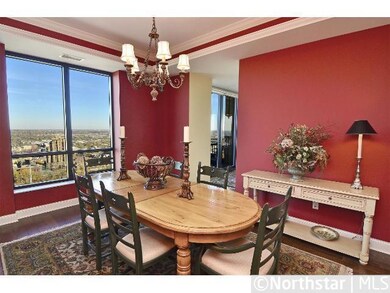
100 3rd Ave S Unit 3402 Minneapolis, MN 55401
Downtown West Neighborhood
3
Beds
3.5
Baths
3,296
Sq Ft
$1,486/mo
HOA Fee
Highlights
- Heated In Ground Pool
- River View
- The kitchen features windows
- Sauna
- Elevator
- 2 Car Attached Garage
About This Home
As of November 2021Stunning 34th floor masterpiece unit at The Carlyle. Three-sided unit exposing panoramic river & skyline views. Extensive designer upgrades & detailing. 10ft ceilings. Floor to ceiling windows. 264SF of outdoor living space. Wonderful amenities.
Property Details
Home Type
- Condominium
Est. Annual Taxes
- $25,391
Year Built
- Built in 2007
HOA Fees
- $1,486 Monthly HOA Fees
Parking
- 2 Car Attached Garage
- Heated Garage
- Garage Door Opener
- Assigned Parking
- Secure Parking
Interior Spaces
- 3,296 Sq Ft Home
- Family Room with Fireplace
- Living Room
- Storage Room
- Sauna
- River Views
Kitchen
- Built-In Oven
- Range
- Microwave
- Dishwasher
- Disposal
- The kitchen features windows
Bedrooms and Bathrooms
- 3 Bedrooms
Laundry
- Dryer
- Washer
Home Security
Outdoor Features
- Heated In Ground Pool
- Patio
Additional Features
- Air Exchanger
- Forced Air Heating and Cooling System
Listing and Financial Details
- Assessor Parcel Number 2302924320818
Community Details
Overview
- Association fees include air conditioning, maintenance structure, cable TV, hazard insurance, heating, ground maintenance, professional mgmt, trash, security, shared amenities, lawn care, water
- Gittleman Management Association, Phone Number (952) 277-2700
- High-Rise Condominium
- The Carlyle Subdivision
- Car Wash Area
Additional Features
- Elevator
- Fire Sprinkler System
Ownership History
Date
Name
Owned For
Owner Type
Purchase Details
Listed on
Jul 1, 2021
Closed on
Nov 1, 2021
Sold by
3402 Carlyle Condo Llc
Bought by
Goyal Oleary Amrita and Oleary Daniel Hugh
Seller's Agent
Jim Camarata
Keller Williams Premier Realty Lake Minnetonka
Buyer's Agent
Isaac Kuehn
DRG
List Price
$2,000,000
Sold Price
$1,700,000
Premium/Discount to List
-$300,000
-15%
Total Days on Market
168
Current Estimated Value
Home Financials for this Owner
Home Financials are based on the most recent Mortgage that was taken out on this home.
Estimated Appreciation
$110,436
Avg. Annual Appreciation
1.80%
Original Mortgage
$350,000
Outstanding Balance
$324,302
Interest Rate
3.05%
Mortgage Type
New Conventional
Estimated Equity
$1,486,134
Purchase Details
Closed on
Jul 31, 2017
Sold by
Palmer Richard H
Bought by
3402 Carlyle Condo Llc
Purchase Details
Closed on
Nov 13, 2007
Sold by
The Carlyle Condos Llc
Bought by
Kimball John G and Kimball Nancy F
Home Financials for this Owner
Home Financials are based on the most recent Mortgage that was taken out on this home.
Original Mortgage
$700,000
Interest Rate
6.5%
Mortgage Type
Adjustable Rate Mortgage/ARM
Map
Create a Home Valuation Report for This Property
The Home Valuation Report is an in-depth analysis detailing your home's value as well as a comparison with similar homes in the area
Similar Homes in Minneapolis, MN
Home Values in the Area
Average Home Value in this Area
Purchase History
| Date | Type | Sale Price | Title Company |
|---|---|---|---|
| Warranty Deed | $1,700,000 | Titlenexus Llc | |
| Trustee Deed | -- | None Available | |
| Warranty Deed | $1,634,736 | -- |
Source: Public Records
Mortgage History
| Date | Status | Loan Amount | Loan Type |
|---|---|---|---|
| Open | $350,000 | New Conventional | |
| Previous Owner | $700,000 | Adjustable Rate Mortgage/ARM | |
| Previous Owner | $300,000 | Credit Line Revolving |
Source: Public Records
Property History
| Date | Event | Price | Change | Sq Ft Price |
|---|---|---|---|---|
| 11/08/2021 11/08/21 | Sold | $1,700,000 | -15.0% | $516 / Sq Ft |
| 10/08/2021 10/08/21 | Pending | -- | -- | -- |
| 07/01/2021 07/01/21 | For Sale | $2,000,000 | +37.9% | $607 / Sq Ft |
| 05/01/2012 05/01/12 | Sold | $1,450,000 | -12.1% | $440 / Sq Ft |
| 04/23/2012 04/23/12 | Pending | -- | -- | -- |
| 11/07/2011 11/07/11 | For Sale | $1,649,000 | -- | $500 / Sq Ft |
Source: NorthstarMLS
Tax History
| Year | Tax Paid | Tax Assessment Tax Assessment Total Assessment is a certain percentage of the fair market value that is determined by local assessors to be the total taxable value of land and additions on the property. | Land | Improvement |
|---|---|---|---|---|
| 2023 | $26,428 | $1,743,000 | $55,000 | $1,688,000 |
| 2022 | $36,710 | $1,700,000 | $51,000 | $1,649,000 |
| 2021 | $35,520 | $2,253,000 | $43,000 | $2,210,000 |
| 2020 | $38,432 | $2,253,000 | $42,800 | $2,210,200 |
| 2019 | $39,488 | $2,253,000 | $36,700 | $2,216,300 |
| 2018 | $37,164 | $2,253,000 | $36,700 | $2,216,300 |
| 2017 | $35,773 | $1,986,500 | $20,400 | $1,966,100 |
| 2016 | $33,738 | $1,833,500 | $20,400 | $1,813,100 |
| 2015 | $32,301 | $1,680,500 | $20,400 | $1,660,100 |
| 2014 | -- | $1,437,500 | $20,400 | $1,417,100 |
Source: Public Records
Source: NorthstarMLS
MLS Number: 4101117
APN: 23-029-24-32-0818
Nearby Homes
- 100 3rd Ave S Unit 1401
- 100 3rd Ave S Unit 1806
- 100 3rd Ave S Unit 808
- 100 3rd Ave S Unit 1802
- 100 3rd Ave S Unit 706
- 100 3rd Ave S Unit 3202
- 100 3rd Ave S Unit 805
- 100 3rd Ave S Unit 301
- 100 3rd Ave S Unit 1203
- 401 S 1st St Unit 1707
- 401 S 1st St Unit 1321
- 401 S 1st St Unit 1301
- 401 S 1st St Unit 603
- 401 S 1st St Unit 414
- 401 S 1st St Unit 401
- 401 S 1st St Unit 308
- 401 S 1st St Unit 1312
- 401 S 1st St Unit 1811
- 401 S 1st St Unit 1820
- 401 S 1st St Unit 406
