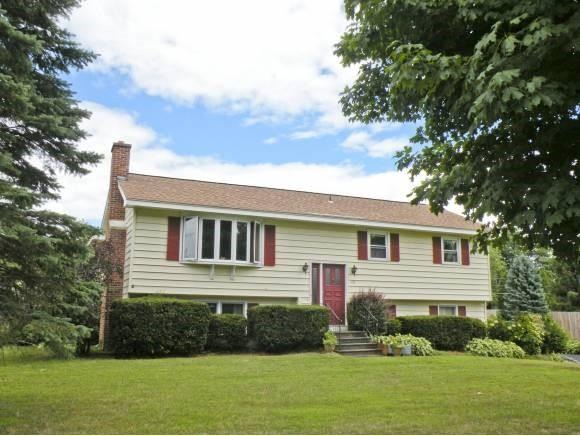
100 Al Shir Rd Colchester, VT 05446
Estimated Value: $487,000 - $540,000
Highlights
- In Ground Pool
- Raised Ranch Architecture
- Bar
- Wood Burning Stove
- Wood Flooring
- Zoned Heating and Cooling
About This Home
As of November 2012Charming 3 bedroom, 1 1/2 bath split level with addition, plenty of living space for everyone! Hardwood floors, living room with bay window and wood burning fireplace, spacious open kitchen with eat-in area and breakfast bar opening to family room overlooking inground pool and fenced yard, spacious bedrooms, finished basement with fireplace and woodstove, storage area that walks out to yard plus 1/2 bath and laundry room, 2 car garage, beautiful inground pool with spacious landscaped yard, many recent improvements, new roof, furnace 3 years old, newer vinyl windows, minutes to schools, Thayer Beach, airport park, bike path, downtown Burlington and Fletcher Allen.
Last Agent to Sell the Property
Geri Reilly Real Estate License #081.0002576 Listed on: 08/06/2012
Last Buyer's Agent
Lora Wilson
KW Vermont License #082.0006689

Home Details
Home Type
- Single Family
Est. Annual Taxes
- $4,879
Year Built
- Built in 1970
Lot Details
- 0.49 Acre Lot
- Property is Fully Fenced
- Level Lot
Parking
- 2 Car Garage
- Automatic Garage Door Opener
Home Design
- Raised Ranch Architecture
- Concrete Foundation
- Architectural Shingle Roof
- Vinyl Siding
Interior Spaces
- 2-Story Property
- Bar
- Ceiling Fan
- Wood Burning Stove
- Wood Burning Fireplace
- Blinds
- Dining Area
Kitchen
- Electric Range
- Microwave
- Dishwasher
Flooring
- Wood
- Carpet
- Vinyl
Bedrooms and Bathrooms
- 3 Bedrooms
Laundry
- Dryer
- Washer
Finished Basement
- Walk-Out Basement
- Basement Fills Entire Space Under The House
- Connecting Stairway
- Basement Storage
Schools
- Colchester Middle School
- Colchester High School
Utilities
- Zoned Heating and Cooling
- Heating unit installed on the ceiling
- Baseboard Heating
- Hot Water Heating System
- Heating System Uses Natural Gas
- Natural Gas Water Heater
- Septic Tank
- High Speed Internet
Additional Features
- In Ground Pool
- Accessory Dwelling Unit (ADU)
Similar Homes in Colchester, VT
Home Values in the Area
Average Home Value in this Area
Property History
| Date | Event | Price | Change | Sq Ft Price |
|---|---|---|---|---|
| 11/09/2012 11/09/12 | Sold | $239,900 | -7.7% | $134 / Sq Ft |
| 10/11/2012 10/11/12 | Pending | -- | -- | -- |
| 08/06/2012 08/06/12 | For Sale | $259,900 | -- | $145 / Sq Ft |
Tax History Compared to Growth
Tax History
| Year | Tax Paid | Tax Assessment Tax Assessment Total Assessment is a certain percentage of the fair market value that is determined by local assessors to be the total taxable value of land and additions on the property. | Land | Improvement |
|---|---|---|---|---|
| 2024 | $6,324 | $0 | $0 | $0 |
| 2023 | $5,819 | $0 | $0 | $0 |
| 2022 | $4,913 | $0 | $0 | $0 |
| 2021 | $5,014 | $0 | $0 | $0 |
| 2020 | $4,945 | $0 | $0 | $0 |
| 2019 | $4,861 | $0 | $0 | $0 |
| 2018 | $4,781 | $0 | $0 | $0 |
| 2017 | $4,600 | $232,400 | $0 | $0 |
| 2016 | $4,937 | $232,400 | $0 | $0 |
Agents Affiliated with this Home
-
Geri Reilly

Seller's Agent in 2012
Geri Reilly
Geri Reilly Real Estate
(802) 862-6677
64 in this area
701 Total Sales
-
L
Buyer's Agent in 2012
Lora Wilson
KW Vermont
(802) 488-3488
Map
Source: PrimeMLS
MLS Number: 4177871
APN: (048) 41-0710020000000
- 195 Don Mar Terrace
- 39 James Way
- 647 Church Rd
- 270 Heineberg Dr
- 652 Bean Rd
- 43 Ira Allen Ct
- 63 Robin Rd
- 263 Holy Cross Rd
- 129 Norway Dr
- 229 Grey Birch Dr
- 245 Crossfield Dr
- 143 Jen Barry Ln
- 136 Red Oak Dr
- 314 Red Oak Dr
- 64 Ellie's Way
- 77 Colchester Point Rd Unit 2
- 77 Colchester Point Rd Unit 1
- 157 Rivers Edge Dr
- 166 Marble Island Rd
- 164 Marble Island Rd
- 100 Al Shir Rd
- 157 Bissette Dr
- 118 Al Shir Rd
- 72 Al Shir Rd
- 177 Bissette Dr
- 105 Al Shir Rd
- 87 Al Shir Rd
- 121 Al Shir Rd
- 277 Don Mar Terrace
- 197 Bissette Dr
- 158 Bissette Dr
- 65 Al Shir Rd
- 46 Al Shir Rd
- 140 Bissette Dr
- 153 Al Shir Rd
- 118 Bissette Dr
- 174 Bissette Dr
- 785 Church Rd
- 259 Don Mar Terrace
- 41 Al Shir Rd
