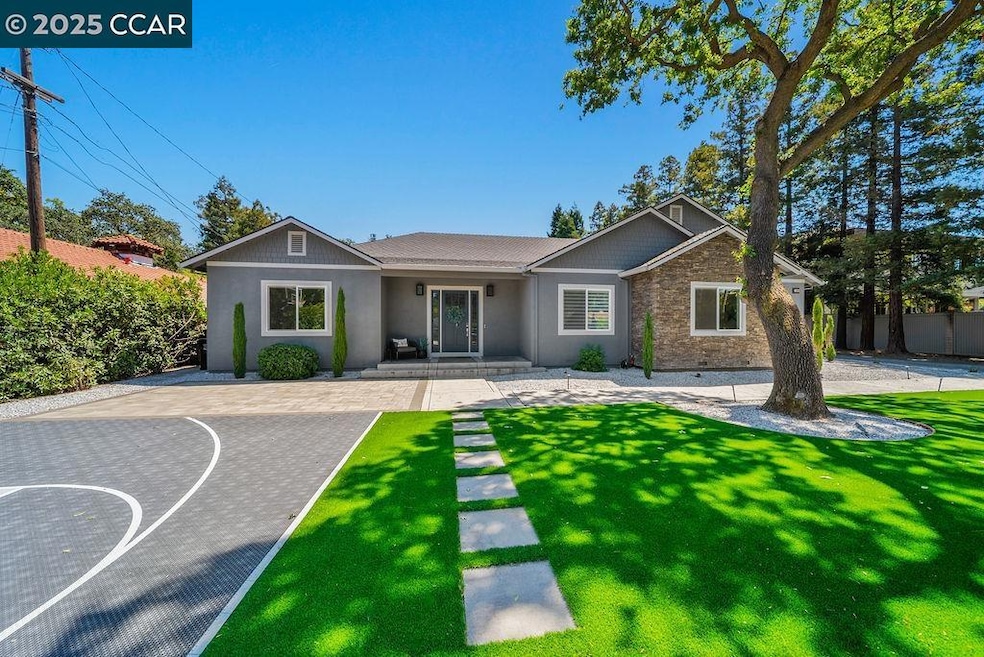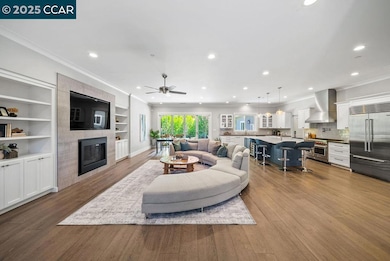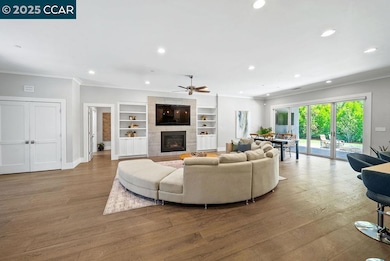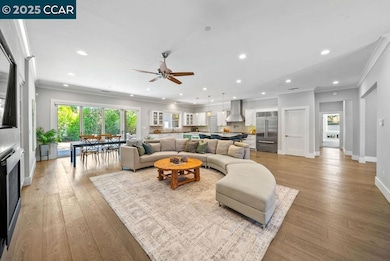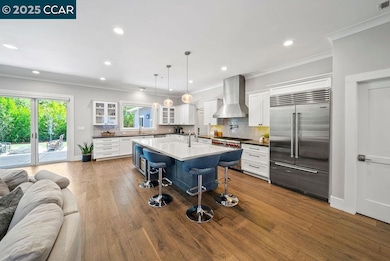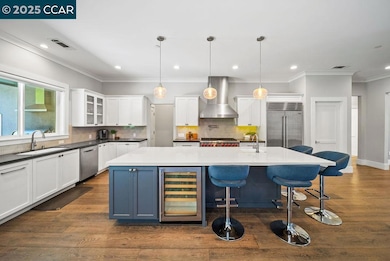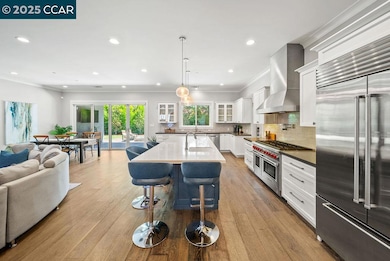100 Alderwood Rd Walnut Creek, CA 94598
Contra Costa Centre NeighborhoodEstimated payment $15,117/month
Highlights
- Custom Home
- Wolf Appliances
- Wood Flooring
- Indian Valley Elementary School Rated A-
- Family Room with Fireplace
- Corner Lot
About This Home
Welcome to 100 Alderwood Road, an extraordinary single-level residence crafted by the renowned Morisey Group. Built in 2018, this custom-designed home offers 3,250 square feet of refined living space on a perfectly flat half-acre lot in one of Walnut Creek’s most desirable neighborhoods. From the moment you step inside, the grand great room with soaring ceilings creates a stunning focal point, the true chef’s kitchen, featuring a Wolf oven, Sub-Zero fridge, and custom hood. Open the stunning NanaWall to seamlessly blend indoor and outdoor living, complete with a fully equipped outdoor kitchen, perfect for entertaining and enjoying the best of both worlds. The home features five spacious bedrooms and three elegant bathrooms, thoughtfully designed to balance comfort and functionality. Designer finishes, high-quality craftsmanship, and carefully considered architectural details are showcased throughout. The front yard features a custom aluminum fence that offers both durability and style—built to last. Being a smart home, it is equipped with an electric vehicle charger pre-installed. Situated within the highly sought-after Walnut Creek School District, placing you near top-rated schools, parks, shopping, and the vibrant downtown.
Listing Agent
Christie's Intl Re Sereno License #01332334 Listed on: 11/03/2025

Open House Schedule
-
Saturday, November 22, 20252:00 to 4:00 pm11/22/2025 2:00:00 PM +00:0011/22/2025 4:00:00 PM +00:00Open HouseAdd to Calendar
-
Sunday, November 23, 20252:00 to 4:00 pm11/23/2025 2:00:00 PM +00:0011/23/2025 4:00:00 PM +00:00Open HouseAdd to Calendar
Home Details
Home Type
- Single Family
Est. Annual Taxes
- $22,978
Year Built
- Built in 2018
Lot Details
- 0.45 Acre Lot
- Corner Lot
Parking
- 3 Car Direct Access Garage
- Garage Door Opener
Home Design
- Custom Home
- Traditional Architecture
- Raised Foundation
- Composition Shingle Roof
Interior Spaces
- 1-Story Property
- Gas Fireplace
- Family Room with Fireplace
- 2 Fireplaces
- Wood Flooring
Kitchen
- Double Oven
- Indoor Grill
- Gas Range
- Free-Standing Range
- Microwave
- Plumbed For Ice Maker
- Dishwasher
- Wolf Appliances
- Solid Surface Countertops
Bedrooms and Bathrooms
- 5 Bedrooms
- 3 Full Bathrooms
Utilities
- Zoned Heating and Cooling System
- 220 Volts in Kitchen
Community Details
- No Home Owners Association
- Electric Vehicle Charging Station
Listing and Financial Details
- Assessor Parcel Number 1482700463
Map
Home Values in the Area
Average Home Value in this Area
Tax History
| Year | Tax Paid | Tax Assessment Tax Assessment Total Assessment is a certain percentage of the fair market value that is determined by local assessors to be the total taxable value of land and additions on the property. | Land | Improvement |
|---|---|---|---|---|
| 2025 | $22,978 | $2,024,663 | $1,115,517 | $909,146 |
| 2024 | $22,433 | $1,984,965 | $1,093,645 | $891,320 |
| 2023 | $22,433 | $1,946,045 | $1,072,201 | $873,844 |
| 2022 | $21,926 | $1,907,888 | $1,051,178 | $856,710 |
| 2021 | $21,335 | $1,870,479 | $1,030,567 | $839,912 |
| 2019 | $20,954 | $1,815,000 | $1,000,000 | $815,000 |
| 2018 | $9,869 | $817,078 | $377,078 | $440,000 |
| 2017 | $5,942 | $504,985 | $369,685 | $135,300 |
| 2016 | $4,354 | $362,437 | $362,437 | $0 |
| 2015 | $4,270 | $356,993 | $356,993 | $0 |
| 2014 | $4,235 | $350,000 | $350,000 | $0 |
Property History
| Date | Event | Price | List to Sale | Price per Sq Ft |
|---|---|---|---|---|
| 11/03/2025 11/03/25 | For Sale | $2,500,000 | -- | $773 / Sq Ft |
Purchase History
| Date | Type | Sale Price | Title Company |
|---|---|---|---|
| Grant Deed | $1,815,000 | Stewart Title Of California | |
| Interfamily Deed Transfer | -- | None Available | |
| Interfamily Deed Transfer | -- | First American Title Company | |
| Grant Deed | $350,000 | First American Title Company | |
| Grant Deed | $310,000 | Chicago Title Co |
Mortgage History
| Date | Status | Loan Amount | Loan Type |
|---|---|---|---|
| Open | $1,340,000 | Adjustable Rate Mortgage/ARM | |
| Previous Owner | $315,000 | Seller Take Back |
Source: Contra Costa Association of REALTORS®
MLS Number: 41116587
APN: 148-270-046-3
- 190 Alderwood Rd
- 1060 Sheppard Rd
- 101 Candelero Place
- 1909 Countrywood Ct
- 1836 Pomar Way
- 30 Northcreek Place
- 55 Cora Ct
- 1605 Countrywood Ct
- 1624 Countrywood Ct
- 3183 Wayside Plaza Unit 308
- 3183 Wayside Plaza Unit 320
- 3183 Wayside Plaza Unit 319
- 628 Savoy Ct
- 2720 Oak Rd Unit 127
- 2716 Oak Rd Unit 111
- 2739 Oak Rd
- 2724 Oak Rd Unit 88
- 2712 Oak Rd Unit 60
- 2712 Oak Rd Unit 57
- 2709 Oak Rd Unit H
- 121 Roble Rd
- 1445 Treat Blvd
- 2976 Santos Ln Unit FL2-ID1051
- 2982 Santos Ln Unit FL2-ID1040
- 121 Roble Rd Unit FL1-ID10098A
- 121 Roble Rd Unit FL2-ID4511A
- 121 Roble Rd Unit FL3-ID10454A
- 121 Roble Rd Unit FL2-ID4806A
- 121 Roble Rd Unit FL1-ID10287A
- 121 Roble Rd Unit FL2-ID10130A
- 121 Roble Rd Unit FL3-ID10342A
- 121 Roble Rd Unit FL1-ID10182A
- 121 Roble Rd Unit FL4-ID10651A
- 121 Roble Rd Unit FL3-ID10257A
- 121 Roble Rd Unit FL3-ID10225A
- 121 Roble Rd Unit FL1-ID10196A
- 121 Roble Rd Unit FL2-ID10646A
- 121 Roble Rd Unit FL2-ID10481A
- 121 Roble Rd Unit FL4-ID3766A
- 1001 Harvey Dr
