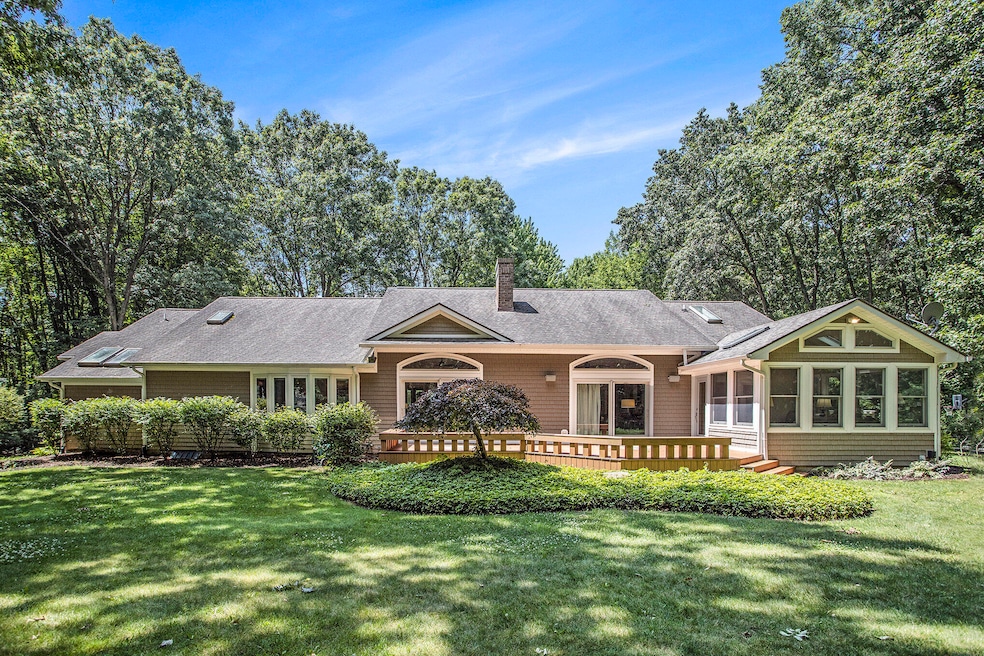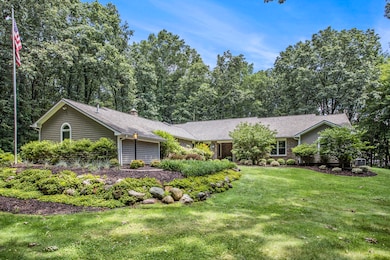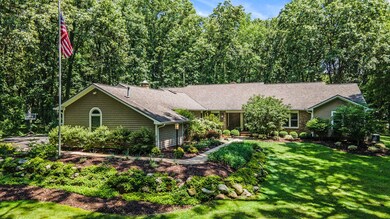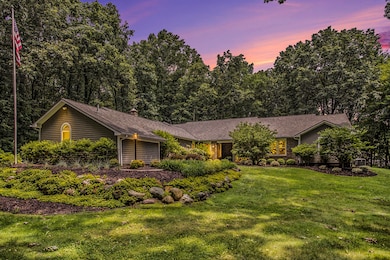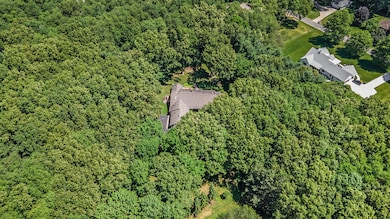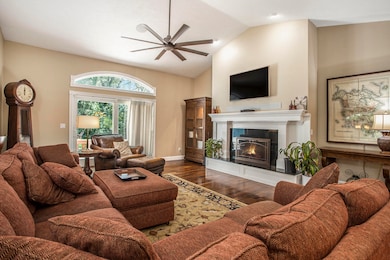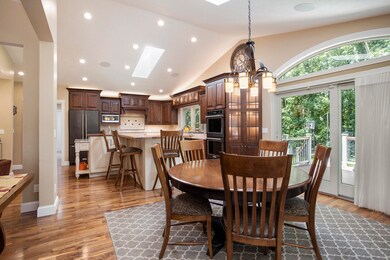100 Alto Relievo Way Marshall, MI 49068
Estimated payment $4,550/month
Highlights
- 2.57 Acre Lot
- Deck
- Wood Flooring
- Fireplace in Bedroom
- Wooded Lot
- Mud Room
About This Home
CALL BRIAN FAZEKAS 269.209.2286 EXECUTIVE RANCH IN SERENE SETTING- Experience elevated living in this meticulously designed ranch, offering over 3,700 square feet of flawless main-floor space on a serene 2.57-acre setting. With 4 spacious bedrooms and 3 beautifully appointed baths all on one level, this home blends comfort and sophistication with ease.
Every detail has been thoughtfully curated, from the gourmet kitchen built to impress, to the double-sided fireplace that adds warmth and architectural elegance with hardwood floors and a tasteful color palette throughout.The home features a whole-house audio system, perfect for entertaining or a quiet ambiance throughout. Enjoy the light-filled four-seasons room, ideal for peaceful mornings or evening unwinding. Through the patio doors , picture your summer BBQs and nights overlooking the gorgeous backyard. The main floor laundry and mudroom lead to the attached, oversized 3-car garage that provides ample parking and storage options! A whole house generator and underground sprinkler system provide additional ease to homeownership. A full basement offers endless opportunities for customization, whether you envision a home theater, gym, or game room.
Here is your chance to enjoy the serene views and wildlife in a beautiful outdoor setting with an incredible interior, while maintaining a short distance from all that downtown Marshall has to offer, including easy access to both I-69 and I-94!
Listing Agent
Berkshire Hathaway HomeServices Michigan Real Estate License #6506047758 Listed on: 10/20/2025

Home Details
Home Type
- Single Family
Est. Annual Taxes
- $10,330
Year Built
- Built in 1987
Lot Details
- 2.57 Acre Lot
- Shrub
- Sprinkler System
- Wooded Lot
- Garden
Parking
- 3 Car Attached Garage
- Garage Door Opener
Home Design
- Composition Roof
- Vinyl Siding
Interior Spaces
- 3,477 Sq Ft Home
- 1-Story Property
- Built-In Desk
- Bar Fridge
- Mud Room
- Living Room with Fireplace
- 2 Fireplaces
- Wood Flooring
Kitchen
- Eat-In Kitchen
- Double Oven
- Built-In Gas Oven
- Cooktop
- Microwave
- Dishwasher
- Kitchen Island
- Snack Bar or Counter
Bedrooms and Bathrooms
- 4 Main Level Bedrooms
- Fireplace in Bedroom
- 3 Full Bathrooms
Laundry
- Laundry Room
- Laundry on main level
- Dryer
- Washer
Basement
- Basement Fills Entire Space Under The House
- Stubbed For A Bathroom
Accessible Home Design
- Halls are 36 inches wide or more
- Doors are 36 inches wide or more
Outdoor Features
- Deck
- Patio
Utilities
- Forced Air Heating and Cooling System
- Heating System Uses Natural Gas
- Power Generator
- Well
- Septic Tank
- Septic System
- High Speed Internet
- Phone Available
- Cable TV Available
Community Details
- No Home Owners Association
Map
Home Values in the Area
Average Home Value in this Area
Tax History
| Year | Tax Paid | Tax Assessment Tax Assessment Total Assessment is a certain percentage of the fair market value that is determined by local assessors to be the total taxable value of land and additions on the property. | Land | Improvement |
|---|---|---|---|---|
| 2025 | $10,330 | $349,800 | $0 | $0 |
| 2024 | $5,867 | $323,500 | $0 | $0 |
| 2023 | $11,665 | $295,000 | $0 | $0 |
| 2022 | $11,665 | $266,300 | $0 | $0 |
| 2021 | $7,499 | $252,300 | $0 | $0 |
| 2020 | $7,407 | $229,800 | $0 | $0 |
| 2019 | $0 | $213,400 | $0 | $0 |
| 2018 | $0 | $199,600 | $11,900 | $187,700 |
| 2017 | $0 | $198,000 | $0 | $0 |
| 2016 | $0 | $198,600 | $0 | $0 |
| 2015 | -- | $187,400 | $24,908 | $162,492 |
| 2014 | -- | $189,600 | $24,908 | $164,692 |
Property History
| Date | Event | Price | List to Sale | Price per Sq Ft | Prior Sale |
|---|---|---|---|---|---|
| 10/20/2025 10/20/25 | For Sale | $699,900 | +12.9% | $201 / Sq Ft | |
| 10/28/2022 10/28/22 | Sold | $620,000 | -8.0% | $166 / Sq Ft | View Prior Sale |
| 09/14/2022 09/14/22 | Pending | -- | -- | -- | |
| 09/08/2022 09/08/22 | For Sale | $674,000 | +77.4% | $181 / Sq Ft | |
| 02/15/2016 02/15/16 | Sold | $379,900 | -4.8% | $109 / Sq Ft | View Prior Sale |
| 12/14/2015 12/14/15 | Pending | -- | -- | -- | |
| 09/18/2015 09/18/15 | For Sale | $399,000 | -- | $115 / Sq Ft |
Purchase History
| Date | Type | Sale Price | Title Company |
|---|---|---|---|
| Warranty Deed | $620,000 | -- | |
| Warranty Deed | $379,000 | Attorney |
Mortgage History
| Date | Status | Loan Amount | Loan Type |
|---|---|---|---|
| Open | $558,000 | New Conventional | |
| Previous Owner | $303,200 | New Conventional |
Source: MichRIC
MLS Number: 25053914
APN: 16-130-003-16
- 15591 Alannah Christine Dr
- 15705 Kesselwood Trail
- 155 Hickory Hills
- 0000 Oak Ridge Hills Unit 7
- # Garrett Way Unit 17
- 18930 G Dr N
- 131 Chauncey Ct
- 310 Butler Ct
- 125 Chauncey Ct
- 540 Cosmopolitan
- 332 Butler Ct Unit 9
- 212 Chauncey Ct Unit 39
- 529 Brewer St
- 921 Forest St
- 510 East Dr
- 605 Turquoise Trail
- 919 Forest St
- 922 Forest St
- 14200 18 1 2 Mile Road Lot#10
- 415 East Dr
- 861 E Michigan Ave
- 106 W Michigan Ave Unit The Flat
- 102 E Michigan Ave Unit 2
- 121 W Michigan Ave
- 1120 Arms St
- 1150 Arms St
- 1257 Arms St
- 200 West Dr N
- 15881 Mcclellan Dr
- 115 Pine Knoll Dr
- 1103 Michigan Ave E
- 704 Spring St
- 350 Church St
- 1300 Hillside Rd
- 132 S Main St Unit Upper
- 1975 Columbia Ave E
- 750 Michigan Ave E Unit 5
- 750 Michigan Ave E Unit 4
- 744 E Michigan Ave Unit 10
- 744 E Michigan Ave Unit 6
