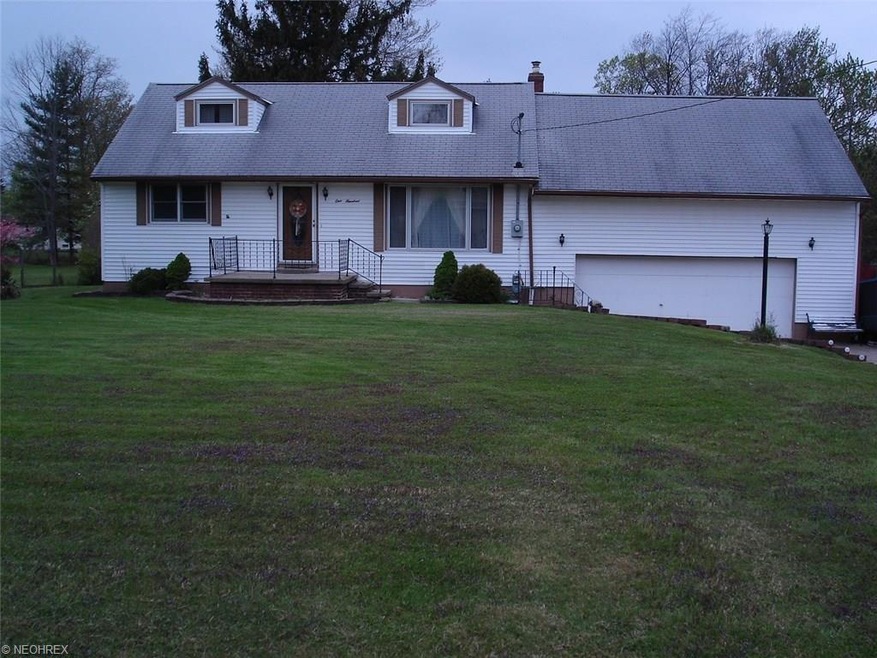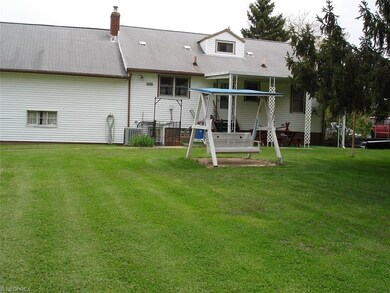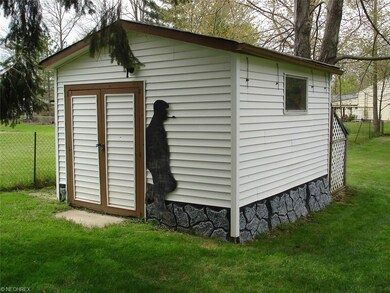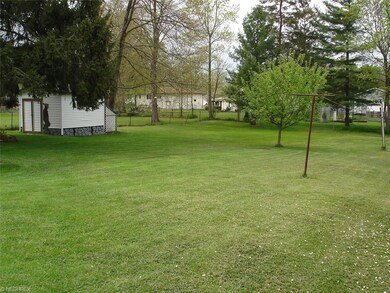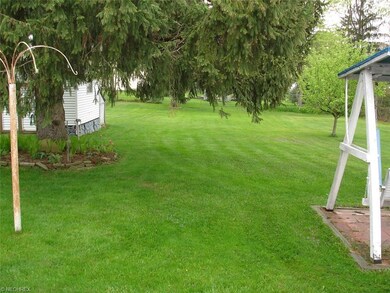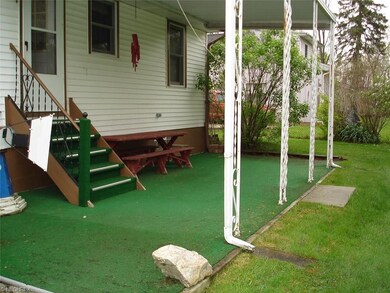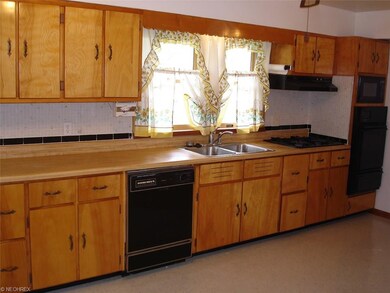
100 Ashleigh Dr Brunswick, OH 44212
Highlights
- Cape Cod Architecture
- Porch
- Forced Air Heating and Cooling System
- Crestview Elementary School Rated A-
- 2 Car Attached Garage
- East Facing Home
About This Home
As of January 2025Well maintained four bedroom Cape Cod. Updates in the past 10 years include windows, roof, furnace, A/C and electrical box. Some rooms offer hardwood floors. Finished basement has an extra kitchen. Large 25x23 family room. Over a half acre lot with shed.
Last Agent to Sell the Property
LoFaso Real Estate Services License #2005010269 Listed on: 05/09/2016
Co-Listed By
Dee Werner
Deleted Agent License #432205
Home Details
Home Type
- Single Family
Est. Annual Taxes
- $1,357
Year Built
- Built in 1950
Lot Details
- 0.55 Acre Lot
- Lot Dimensions are 88 x 250
- East Facing Home
- Partially Fenced Property
- Wood Fence
- Chain Link Fence
Home Design
- Cape Cod Architecture
- Asphalt Roof
- Vinyl Construction Material
Interior Spaces
- 1,718 Sq Ft Home
- 2-Story Property
- Partially Finished Basement
Kitchen
- Built-In Oven
- Cooktop
- Microwave
- Dishwasher
- Disposal
Bedrooms and Bathrooms
- 4 Bedrooms
Parking
- 2 Car Attached Garage
- Garage Door Opener
Outdoor Features
- Porch
Utilities
- Forced Air Heating and Cooling System
- Heating System Uses Gas
Community Details
- Qualman Community
Listing and Financial Details
- Assessor Parcel Number 003-18B-04-057
Ownership History
Purchase Details
Home Financials for this Owner
Home Financials are based on the most recent Mortgage that was taken out on this home.Purchase Details
Home Financials for this Owner
Home Financials are based on the most recent Mortgage that was taken out on this home.Purchase Details
Home Financials for this Owner
Home Financials are based on the most recent Mortgage that was taken out on this home.Purchase Details
Similar Homes in Brunswick, OH
Home Values in the Area
Average Home Value in this Area
Purchase History
| Date | Type | Sale Price | Title Company |
|---|---|---|---|
| Warranty Deed | $151,500 | None Listed On Document | |
| Warranty Deed | $214,000 | Infinity Title | |
| Fiduciary Deed | $145,000 | Guardian Title | |
| Interfamily Deed Transfer | -- | -- |
Mortgage History
| Date | Status | Loan Amount | Loan Type |
|---|---|---|---|
| Open | $169,900 | Credit Line Revolving | |
| Previous Owner | $210,123 | FHA | |
| Previous Owner | $131,620 | Credit Line Revolving | |
| Previous Owner | $142,373 | FHA |
Property History
| Date | Event | Price | Change | Sq Ft Price |
|---|---|---|---|---|
| 01/17/2025 01/17/25 | Sold | $210,000 | +5.5% | $129 / Sq Ft |
| 12/31/2024 12/31/24 | Pending | -- | -- | -- |
| 12/28/2024 12/28/24 | For Sale | $199,000 | +31.4% | $122 / Sq Ft |
| 07/01/2024 07/01/24 | Sold | $151,500 | -10.8% | $114 / Sq Ft |
| 08/15/2023 08/15/23 | Pending | -- | -- | -- |
| 08/03/2023 08/03/23 | Price Changed | $169,900 | -5.6% | $128 / Sq Ft |
| 06/29/2023 06/29/23 | For Sale | $179,900 | -15.9% | $135 / Sq Ft |
| 06/09/2021 06/09/21 | Sold | $214,000 | +7.1% | $131 / Sq Ft |
| 05/03/2021 05/03/21 | Pending | -- | -- | -- |
| 04/30/2021 04/30/21 | For Sale | $199,900 | +37.9% | $122 / Sq Ft |
| 06/14/2016 06/14/16 | Sold | $145,000 | +0.1% | $84 / Sq Ft |
| 06/04/2016 06/04/16 | Pending | -- | -- | -- |
| 05/09/2016 05/09/16 | For Sale | $144,900 | -- | $84 / Sq Ft |
Tax History Compared to Growth
Tax History
| Year | Tax Paid | Tax Assessment Tax Assessment Total Assessment is a certain percentage of the fair market value that is determined by local assessors to be the total taxable value of land and additions on the property. | Land | Improvement |
|---|---|---|---|---|
| 2024 | $5,316 | $69,700 | $25,580 | $44,120 |
| 2023 | $6,286 | $69,700 | $25,580 | $44,120 |
| 2022 | $3,670 | $69,700 | $25,580 | $44,120 |
| 2021 | $2,648 | $50,750 | $20,300 | $30,450 |
| 2020 | $2,382 | $50,750 | $20,300 | $30,450 |
| 2019 | $2,516 | $50,750 | $20,300 | $30,450 |
| 2018 | $1,407 | $37,170 | $18,420 | $18,750 |
| 2017 | $1,613 | $37,170 | $18,420 | $18,750 |
| 2016 | $1,407 | $37,170 | $18,420 | $18,750 |
| 2015 | $1,357 | $35,250 | $18,800 | $16,450 |
| 2014 | $1,352 | $35,250 | $18,800 | $16,450 |
| 2013 | $1,322 | $35,250 | $18,800 | $16,450 |
Agents Affiliated with this Home
-

Seller's Agent in 2025
Tim Davison
Davison Real Estate Services
(330) 352-4331
6 in this area
53 Total Sales
-

Buyer's Agent in 2025
Cindy Kintop
Forestwood Realty
(440) 342-0707
10 in this area
50 Total Sales
-

Seller's Agent in 2024
Jennifer Karasz
EXP Realty, LLC.
(330) 242-0220
12 in this area
53 Total Sales
-

Seller's Agent in 2021
Joy Larson
Keller Williams Elevate
(440) 732-0711
23 in this area
350 Total Sales
-

Buyer's Agent in 2021
Erica Elswick
Howard Hanna
(330) 472-4861
36 in this area
113 Total Sales
-
B
Seller's Agent in 2016
Brian Haynes
LoFaso Real Estate Services
(440) 390-8992
4 in this area
24 Total Sales
Map
Source: MLS Now
MLS Number: 3806526
APN: 003-18B-04-057
- 66 Ashleigh Dr
- 176 Oakleigh Dr
- 3139 Junior Pkwy
- 3186 Blackburn Ln
- 13870 Boston Rd
- 14763 Trenton Ave
- 13773 Trenton Oval
- 3125 Portsmouth Dr
- 248 Gladys Dr
- 19297 Hunt Rd
- 15604-REAR Boston Rd
- 13638 Tradewinds Dr
- 3484 Sturbridge Ln
- 458 W 130th St
- 97 Weathervane Ln
- 3243 Broadleaf Way
- 13335 Tradewinds Dr
- 18601 Buccaneer Creek Ln
- 18319 Benbow Rd
- 18181 Stony Point Dr
