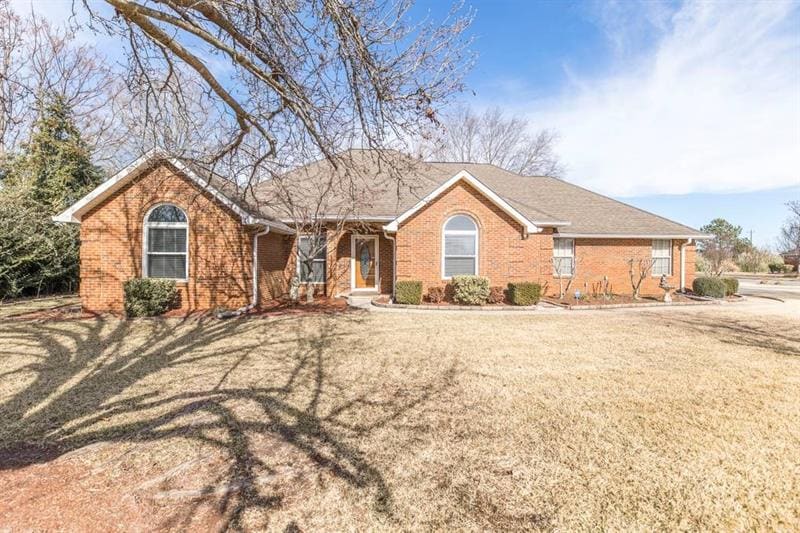
100 Ashley Ct Warner Robins, GA 31088
Estimated Value: $315,337 - $352,000
Highlights
- Newly Remodeled
- Wood Flooring
- Corner Lot
- David A. Perdue Elementary School Rated A-
- Sun or Florida Room
- Great Room with Fireplace
About This Home
As of April 2021Seller is a licensed Georgia Real Estate Agent. 4 sided brick, 4 bed, 2.5 baths ranch style home. 2430 square feet includes sunroom. County taxes. This well maintained home sits on a well manicured corner lot in sought after Tara Estates. Spacious yard has a variety of mature trees and shrubs. Zoned for top performing Houston County High School. Home is recently updated with new A/C, new water heater, new SS appliances, solid surface countertops, gutter guards, new paint and new door to workshop. N/A
Last Agent to Sell the Property
Maureen Tanksley
NOT A VALID MEMBER License #254325 Listed on: 02/01/2021
Last Buyer's Agent
NON-MLS NMLS
Non FMLS Member
Home Details
Home Type
- Single Family
Est. Annual Taxes
- $1,572
Year Built
- Built in 1996 | Newly Remodeled
Lot Details
- 0.4 Acre Lot
- Lot Dimensions are 160x108
- Corner Lot
- Irrigation Equipment
HOA Fees
- $12 Monthly HOA Fees
Parking
- 2 Car Garage
- Side Facing Garage
- Garage Door Opener
Home Design
- Slab Foundation
- Shingle Roof
- Four Sided Brick Exterior Elevation
Interior Spaces
- 2,430 Sq Ft Home
- 1-Story Property
- Tray Ceiling
- Ceiling Fan
- Entrance Foyer
- Family Room with Fireplace
- Great Room with Fireplace
- Sun or Florida Room
- Laundry in Mud Room
Kitchen
- Electric Oven
- Electric Cooktop
- Microwave
- Dishwasher
- Solid Surface Countertops
- White Kitchen Cabinets
- Disposal
Flooring
- Wood
- Carpet
- Ceramic Tile
Bedrooms and Bathrooms
- 4 Main Level Bedrooms
- Split Bedroom Floorplan
- Walk-In Closet
Attic
- Attic Fan
- Permanent Attic Stairs
Outdoor Features
- Separate Outdoor Workshop
Schools
- David A. Perdue Elementary School
- Feagin Mill Middle School
- Houston County High School
Utilities
- Central Heating and Cooling System
- 110 Volts
- Electric Water Heater
- Septic Tank
Community Details
- Tara Estates Subdivision
Listing and Financial Details
- Home warranty included in the sale of the property
- Legal Lot and Block 24 / E
- Assessor Parcel Number 00077F141000
Ownership History
Purchase Details
Home Financials for this Owner
Home Financials are based on the most recent Mortgage that was taken out on this home.Purchase Details
Purchase Details
Purchase Details
Purchase Details
Similar Homes in the area
Home Values in the Area
Average Home Value in this Area
Purchase History
| Date | Buyer | Sale Price | Title Company |
|---|---|---|---|
| Gonzalez Derek Benjamin | $237,000 | None Available | |
| Tanksley Clyde R | $221,000 | -- | |
| Holland Jackson G | -- | -- | |
| Holland Jackson G | -- | -- | |
| Clay Hunter Enterprises Inc | -- | -- |
Mortgage History
| Date | Status | Borrower | Loan Amount |
|---|---|---|---|
| Open | Gonzalez Derek Benjamin | $238,281 | |
| Closed | Gonzalez Derek Benjamin | $242,451 | |
| Previous Owner | Tanksley Clyde R | $215,000 | |
| Previous Owner | Tanksley Clyde R | $209,918 |
Property History
| Date | Event | Price | Change | Sq Ft Price |
|---|---|---|---|---|
| 04/14/2021 04/14/21 | Sold | $237,000 | +3.0% | $98 / Sq Ft |
| 03/09/2021 03/09/21 | Price Changed | $230,000 | -0.9% | $95 / Sq Ft |
| 03/08/2021 03/08/21 | Pending | -- | -- | -- |
| 03/05/2021 03/05/21 | Price Changed | $232,000 | 0.0% | $95 / Sq Ft |
| 03/05/2021 03/05/21 | For Sale | $232,000 | +0.9% | $95 / Sq Ft |
| 02/08/2021 02/08/21 | Pending | -- | -- | -- |
| 01/27/2021 01/27/21 | For Sale | $230,000 | -- | $95 / Sq Ft |
Tax History Compared to Growth
Tax History
| Year | Tax Paid | Tax Assessment Tax Assessment Total Assessment is a certain percentage of the fair market value that is determined by local assessors to be the total taxable value of land and additions on the property. | Land | Improvement |
|---|---|---|---|---|
| 2024 | $2,829 | $118,280 | $14,000 | $104,280 |
| 2023 | $2,602 | $107,640 | $14,000 | $93,640 |
| 2022 | $2,291 | $95,360 | $12,000 | $83,360 |
| 2021 | $1,738 | $73,520 | $12,000 | $61,520 |
| 2020 | $1,572 | $66,400 | $12,000 | $54,400 |
| 2019 | $1,572 | $66,400 | $12,000 | $54,400 |
| 2018 | $1,572 | $66,400 | $12,000 | $54,400 |
| 2017 | $1,573 | $66,400 | $12,000 | $54,400 |
| 2016 | $1,576 | $66,400 | $12,000 | $54,400 |
| 2015 | $1,588 | $66,760 | $12,000 | $54,760 |
| 2014 | -- | $66,760 | $12,000 | $54,760 |
| 2013 | -- | $66,760 | $12,000 | $54,760 |
Agents Affiliated with this Home
-

Seller's Agent in 2021
Maureen Tanksley
NOT A VALID MEMBER
-
N
Buyer's Agent in 2021
NON-MLS NMLS
Non FMLS Member
Map
Source: First Multiple Listing Service (FMLS)
MLS Number: 6833573
APN: 00077F141000
- 100 Ashley Ct
- 102 Ashley Ct
- 500 Twelve Oaks Dr
- 406 Twelve Oaks Dr
- 101 Ashley Ct
- 104 Ashley Ct Unit 22
- 104 Ashley Ct
- 103 Ashley Ct
- 404 Twelve Oaks Dr
- 106 Ashley Ct
- 402 Twelve Oaks Dr
- 507 Twelve Oaks Dr
- 315 Twelve Oaks Dr
- 105 Ashley Ct
- 313 Twelve Oaks Dr
- 506 Twelve Oaks Dr
- 110 Jewel Ct
- 400 Twelve Oaks Dr
- 509 Twelve Oaks Dr
- 311 Twelve Oaks Dr
