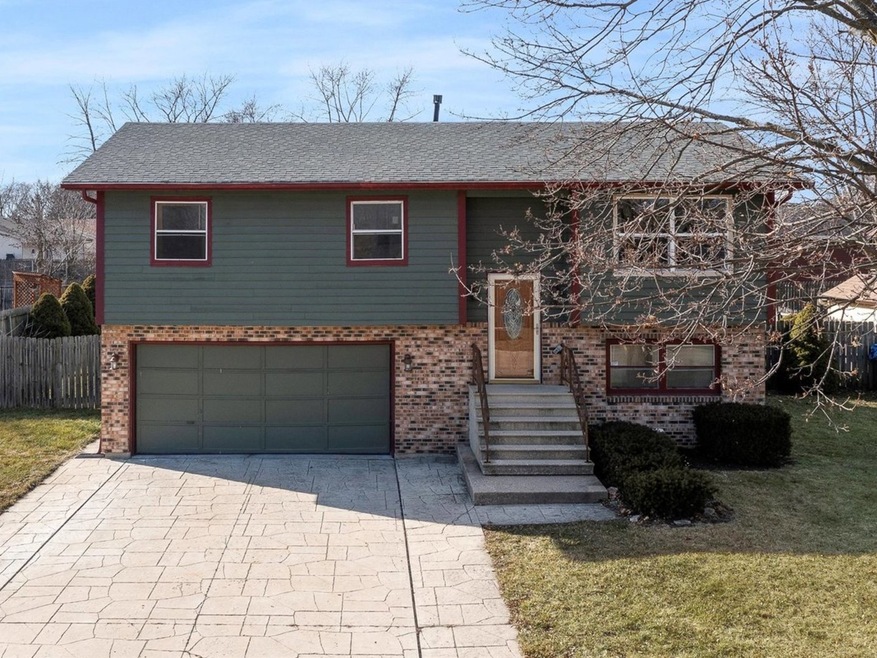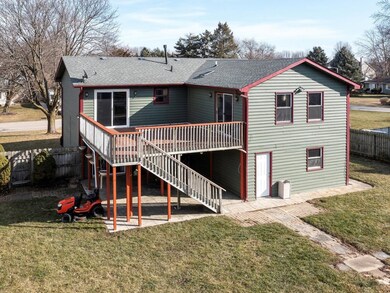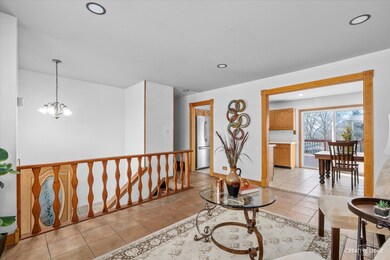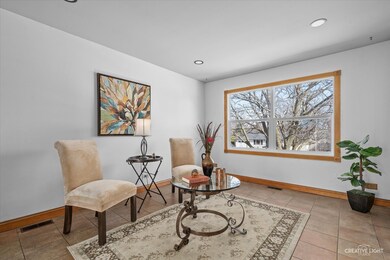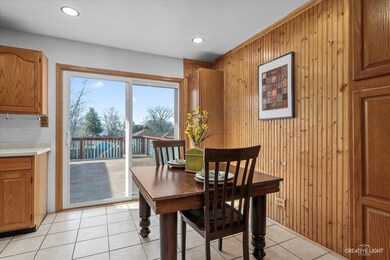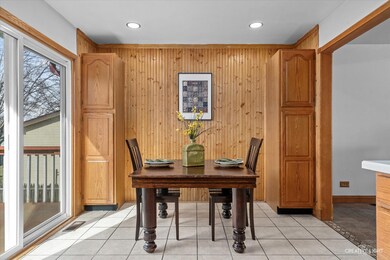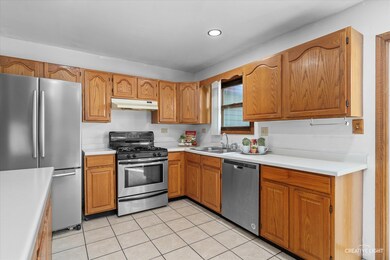
100 Augusta Rd Unit 1 Oswego, IL 60543
Northwest Oswego NeighborhoodHighlights
- Deck
- Property is near a park
- Vaulted Ceiling
- Oswego High School Rated A-
- Recreation Room
- Raised Ranch Architecture
About This Home
As of April 2024Welcome to this just over 2,400sf home filled with so many unique features! There are 3 full bathrooms, 4-5 bedrooms and a finished 'secret' room off of the garage with heating/AC, a wall of closets & rear access door that can serve as bedroom #5 for extended family/visitors or a Rec Room, office, workshop, craft room, exercise room...whatever you need! The lower level is also home to the laundry room, a full bathroom and the walk out family room with a sliding glass door leading to the stamped concrete patio that is tucked under the deck. The main floor is home to the living room with its giant picture window and the eating area with 2 custom built in cabinets & an accent shiplap wall. There is plenty of space for a large kitchen table and serving is a breeze with easy access to the kitchen with all its stainless appliances. There are 3 bedrooms that share a full hallway bathroom and all have ceramic floors and ceiling fans/lights. The master suite is huge (20x20)! It has its own private full bathroom and an additional vanity. The 2 skylights make this room light and bright! The master has a sliding glass door leading to the deck that overlooks the backyard making this a beautiful space to relax. Sitting on almost 1/4 of an acre the yard is fenced and there is a huge shed. There is a neighborhood park down the street and a quick bike ride takes you to the quaint downtown Oswego with its restaurants, festivals and shopping. Welcome home!
Home Details
Home Type
- Single Family
Est. Annual Taxes
- $7,380
Year Built
- Built in 1977
Lot Details
- 10,454 Sq Ft Lot
- Lot Dimensions are 80x130
- Fenced Yard
- Paved or Partially Paved Lot
Parking
- 2 Car Attached Garage
- Garage Door Opener
- Driveway
- Parking Included in Price
Home Design
- Raised Ranch Architecture
- Asphalt Roof
Interior Spaces
- 2,436 Sq Ft Home
- Built-In Features
- Bookcases
- Vaulted Ceiling
- Ceiling Fan
- Skylights
- Recreation Room
- Bonus Room
- Carbon Monoxide Detectors
Kitchen
- Breakfast Bar
- Range
- Dishwasher
- Stainless Steel Appliances
Bedrooms and Bathrooms
- 4 Bedrooms
- 4 Potential Bedrooms
- Main Floor Bedroom
- In-Law or Guest Suite
- Bathroom on Main Level
- 3 Full Bathrooms
- Soaking Tub
- Separate Shower
Laundry
- Dryer
- Washer
Finished Basement
- Basement Fills Entire Space Under The House
- Exterior Basement Entry
- Bedroom in Basement
- Recreation or Family Area in Basement
- Finished Basement Bathroom
Outdoor Features
- Deck
- Stamped Concrete Patio
- Shed
Location
- Property is near a park
Schools
- Fox Chase Elementary School
- Traughber Junior High School
- Oswego High School
Utilities
- Forced Air Heating and Cooling System
- Heating System Uses Natural Gas
Community Details
- Shore Heights Subdivision
Listing and Financial Details
- Homeowner Tax Exemptions
Ownership History
Purchase Details
Home Financials for this Owner
Home Financials are based on the most recent Mortgage that was taken out on this home.Purchase Details
Home Financials for this Owner
Home Financials are based on the most recent Mortgage that was taken out on this home.Purchase Details
Home Financials for this Owner
Home Financials are based on the most recent Mortgage that was taken out on this home.Purchase Details
Purchase Details
Home Financials for this Owner
Home Financials are based on the most recent Mortgage that was taken out on this home.Similar Homes in Oswego, IL
Home Values in the Area
Average Home Value in this Area
Purchase History
| Date | Type | Sale Price | Title Company |
|---|---|---|---|
| Warranty Deed | $335,000 | None Listed On Document | |
| Warranty Deed | -- | None Available | |
| Warranty Deed | -- | Stewart Title Company | |
| Commissioners Deed | -- | First American Title Ins Co | |
| Warranty Deed | $128,500 | First American Title Ins Co |
Mortgage History
| Date | Status | Loan Amount | Loan Type |
|---|---|---|---|
| Open | $324,950 | New Conventional | |
| Previous Owner | $130,000 | New Conventional | |
| Previous Owner | $146,822 | New Conventional | |
| Previous Owner | $158,000 | Fannie Mae Freddie Mac | |
| Previous Owner | $154,755 | Purchase Money Mortgage | |
| Previous Owner | $125,205 | FHA |
Property History
| Date | Event | Price | Change | Sq Ft Price |
|---|---|---|---|---|
| 04/19/2024 04/19/24 | Sold | $335,000 | 0.0% | $138 / Sq Ft |
| 03/09/2024 03/09/24 | Pending | -- | -- | -- |
| 03/01/2024 03/01/24 | Price Changed | $335,000 | -4.3% | $138 / Sq Ft |
| 02/22/2024 02/22/24 | For Sale | $350,000 | +75.0% | $144 / Sq Ft |
| 07/24/2020 07/24/20 | Sold | $200,000 | -4.5% | $80 / Sq Ft |
| 06/03/2020 06/03/20 | Pending | -- | -- | -- |
| 05/28/2020 05/28/20 | For Sale | $209,500 | 0.0% | $84 / Sq Ft |
| 05/25/2020 05/25/20 | Pending | -- | -- | -- |
| 03/11/2020 03/11/20 | For Sale | $209,500 | -- | $84 / Sq Ft |
Tax History Compared to Growth
Tax History
| Year | Tax Paid | Tax Assessment Tax Assessment Total Assessment is a certain percentage of the fair market value that is determined by local assessors to be the total taxable value of land and additions on the property. | Land | Improvement |
|---|---|---|---|---|
| 2024 | $7,900 | $105,798 | $18,767 | $87,031 |
| 2023 | $7,380 | $95,313 | $16,907 | $78,406 |
| 2022 | $7,380 | $89,078 | $15,801 | $73,277 |
| 2021 | $7,041 | $82,480 | $14,631 | $67,849 |
| 2020 | $7,446 | $80,078 | $14,205 | $65,873 |
| 2019 | $7,893 | $83,546 | $14,205 | $69,341 |
| 2018 | $6,792 | $71,097 | $12,088 | $59,009 |
| 2017 | $6,586 | $65,227 | $11,090 | $54,137 |
| 2016 | $6,489 | $63,327 | $10,767 | $52,560 |
| 2015 | $6,080 | $56,542 | $9,613 | $46,929 |
| 2014 | -- | $54,895 | $9,333 | $45,562 |
| 2013 | -- | $59,026 | $10,035 | $48,991 |
Agents Affiliated with this Home
-
Carol Guist

Seller's Agent in 2024
Carol Guist
Baird Warner
(630) 244-6808
9 in this area
266 Total Sales
-
Sheila Strutz

Buyer's Agent in 2024
Sheila Strutz
Village Realty, Inc.
(773) 343-3847
1 in this area
26 Total Sales
-
Felipe Carrillo

Seller's Agent in 2020
Felipe Carrillo
Kettley & Co. Inc. - Aurora
(630) 674-3001
3 in this area
329 Total Sales
-
Luis Carrillo
L
Seller Co-Listing Agent in 2020
Luis Carrillo
Kettley & Co. Inc. - Aurora
(630) 896-5000
101 Total Sales
-
Rubia Siddiqi

Buyer's Agent in 2020
Rubia Siddiqi
Executive Realty Group LLC
(630) 290-1889
1 in this area
23 Total Sales
Map
Source: Midwest Real Estate Data (MRED)
MLS Number: 11985706
APN: 03-07-402-023
- 101 Augusta Rd
- 102 Mary St
- 2700 Light Rd Unit 205
- 2400 Light Rd Unit 212
- 7.43 Acres Vacant La State Route 31
- 5.43 B-3 Commercial State Route 31
- 164 River Mist Dr
- 133 River Mist Dr Unit 3
- 135 River Mist Dr Unit 2
- 156 River Mist Dr
- Parcel 004 & 003 Illinois 25
- 1026 State Route 25
- 242 Willowwood Dr
- 108 River Run Ct
- 602 Spruce Ct
- 40 Ashlawn Ave
- 147 Eisenhower Dr
- 570 Truman Dr
- 5055 U S 34
- 23 Orchard Ave
