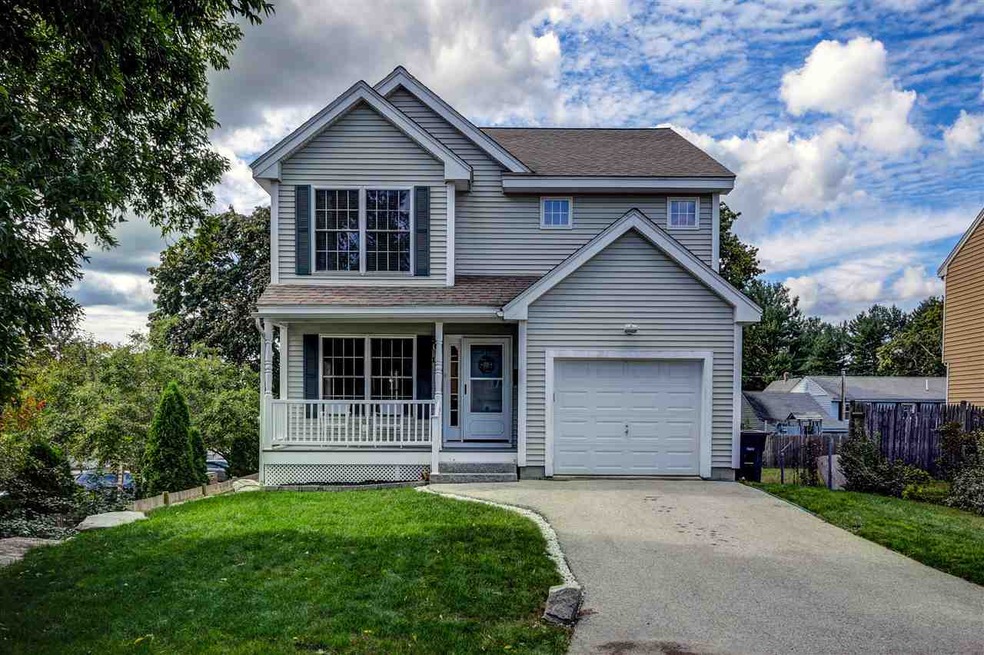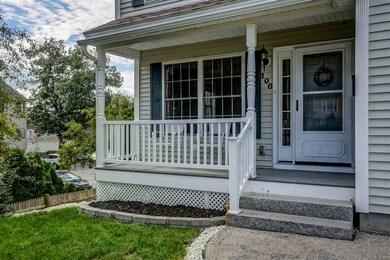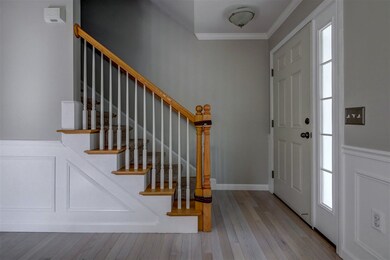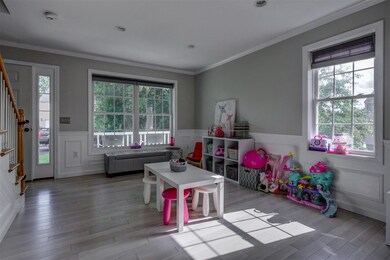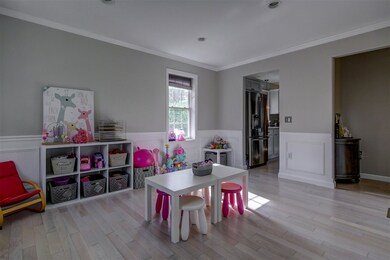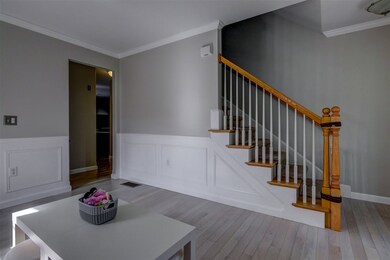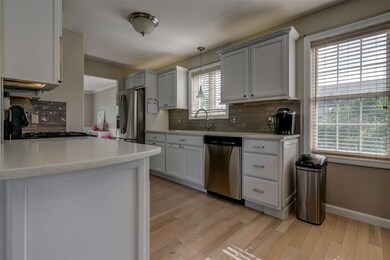
100 Beauview Ave Nashua, NH 03064
North End Nashua NeighborhoodHighlights
- Above Ground Pool
- Deck
- Double Oven
- Colonial Architecture
- Wood Flooring
- 1 Car Attached Garage
About This Home
As of November 2018Charming 4 bedroom Colonial nestled at the end of a dead end street in a convenient and desirable location of the city. This home has been recently updated throughout. Gorgeous kitchen with stainless steel appliances and quartz counter tops. The family room is a perfect place to relax. Enjoy the dining room or playroom space. The second floor hosts a Master Suite with Master bath and 3 additional generous sized bedrooms. Plenty of storage space in the spacious walk out basement. Entertaining in the back yard is simple with a multi level deck, fenced in yard and heated pool. Close to many of the city amenities. This loan is assumable with a VA transferable 4% mortgage rate. Showings begin on Oct 3rd.
Last Agent to Sell the Property
Coldwell Banker Realty Bedford NH License #063563 Listed on: 09/29/2018

Home Details
Home Type
- Single Family
Est. Annual Taxes
- $6,858
Year Built
- Built in 2003
Lot Details
- 4,792 Sq Ft Lot
- Property is Fully Fenced
- Landscaped
- Lot Sloped Up
- Property is zoned RA
Parking
- 1 Car Attached Garage
Home Design
- Colonial Architecture
- Concrete Foundation
- Wood Frame Construction
- Shingle Roof
- Vinyl Siding
Interior Spaces
- 2-Story Property
- Unfinished Basement
- Walk-Out Basement
Kitchen
- Double Oven
- Gas Range
- Microwave
- Dishwasher
Flooring
- Wood
- Carpet
Bedrooms and Bathrooms
- 4 Bedrooms
Outdoor Features
- Above Ground Pool
- Deck
Schools
- Charlotte Ave Elementary School
- Pennichuck Junior High School
- Nashua High School North
Utilities
- Heating System Uses Natural Gas
- Tankless Water Heater
Listing and Financial Details
- Legal Lot and Block 00007 / 115
Ownership History
Purchase Details
Home Financials for this Owner
Home Financials are based on the most recent Mortgage that was taken out on this home.Purchase Details
Home Financials for this Owner
Home Financials are based on the most recent Mortgage that was taken out on this home.Purchase Details
Purchase Details
Purchase Details
Similar Homes in Nashua, NH
Home Values in the Area
Average Home Value in this Area
Purchase History
| Date | Type | Sale Price | Title Company |
|---|---|---|---|
| Warranty Deed | $366,000 | -- | |
| Warranty Deed | $366,000 | -- | |
| Warranty Deed | $268,900 | -- | |
| Deed | $322,000 | -- | |
| Warranty Deed | $300,500 | -- | |
| Warranty Deed | $113,000 | -- | |
| Warranty Deed | $85,000 | -- | |
| Warranty Deed | $366,000 | -- | |
| Warranty Deed | $268,900 | -- | |
| Deed | $322,000 | -- | |
| Warranty Deed | $300,500 | -- | |
| Warranty Deed | $113,000 | -- |
Mortgage History
| Date | Status | Loan Amount | Loan Type |
|---|---|---|---|
| Open | $370,000 | Stand Alone Refi Refinance Of Original Loan | |
| Closed | $278,000 | Stand Alone Refi Refinance Of Original Loan | |
| Closed | $309,000 | Stand Alone Refi Refinance Of Original Loan |
Property History
| Date | Event | Price | Change | Sq Ft Price |
|---|---|---|---|---|
| 06/09/2025 06/09/25 | Pending | -- | -- | -- |
| 05/16/2025 05/16/25 | For Sale | $625,000 | 0.0% | $337 / Sq Ft |
| 07/11/2022 07/11/22 | Rented | $3,250 | 0.0% | -- |
| 06/24/2022 06/24/22 | For Rent | $3,250 | 0.0% | -- |
| 11/30/2018 11/30/18 | Sold | $366,000 | +2.1% | $183 / Sq Ft |
| 10/09/2018 10/09/18 | Pending | -- | -- | -- |
| 09/29/2018 09/29/18 | For Sale | $358,500 | +33.3% | $179 / Sq Ft |
| 02/14/2014 02/14/14 | Sold | $268,900 | -10.3% | $134 / Sq Ft |
| 11/15/2013 11/15/13 | Pending | -- | -- | -- |
| 09/21/2013 09/21/13 | For Sale | $299,800 | -- | $150 / Sq Ft |
Tax History Compared to Growth
Tax History
| Year | Tax Paid | Tax Assessment Tax Assessment Total Assessment is a certain percentage of the fair market value that is determined by local assessors to be the total taxable value of land and additions on the property. | Land | Improvement |
|---|---|---|---|---|
| 2023 | $8,752 | $480,100 | $106,400 | $373,700 |
| 2022 | $8,675 | $480,100 | $106,400 | $373,700 |
| 2021 | $7,723 | $332,600 | $70,900 | $261,700 |
| 2020 | $7,520 | $332,600 | $70,900 | $261,700 |
| 2019 | $7,237 | $332,600 | $70,900 | $261,700 |
| 2018 | $3,727 | $328,900 | $70,900 | $258,000 |
| 2017 | $6,858 | $265,900 | $62,600 | $203,300 |
| 2016 | $6,666 | $265,900 | $62,600 | $203,300 |
| 2015 | $6,523 | $265,900 | $62,600 | $203,300 |
| 2014 | $6,395 | $265,900 | $62,600 | $203,300 |
Agents Affiliated with this Home
-
R
Seller's Agent in 2022
Ronald Nettleton
Knox Home, LLC
-
Cheryl Zarella

Seller's Agent in 2018
Cheryl Zarella
Coldwell Banker Realty Bedford NH
(603) 714-5647
2 in this area
288 Total Sales
-
Louise Brochu

Buyer's Agent in 2018
Louise Brochu
Cameron Prestige, LLC
(603) 854-0950
1 in this area
82 Total Sales
-
Scott DeSantis

Seller's Agent in 2014
Scott DeSantis
RE/MAX
(603) 589-8800
30 Total Sales
-
D
Buyer's Agent in 2014
Donna DiPrima
Coldwell Banker Realty Nashua
Map
Source: PrimeMLS
MLS Number: 4721195
APN: NASH-000115-000000-000007
- 9 Meade St Unit 62
- 44 Broad St
- 17 Cypress Ln Unit 9
- 4 Edith Ave
- 2 Bloomingdale Dr
- 0 Baldwin St
- 21 Juliana Ave
- 23 Juliana Ave Unit 8
- 32 Doggett Ln
- 13 Juliana Ave Unit 11
- 31 Juliana Ave
- 31 Juliana Ave Unit 4
- 1 Opal Way Unit 1
- 2 Opal Way Unit 2
- 3 Opal Way Unit 3
- 37 Juliana Ave
- 307B Amherst St Unit 127
- 98 Wellington St
- 15 Bartlett Ave
- 10 Hunters Ln
