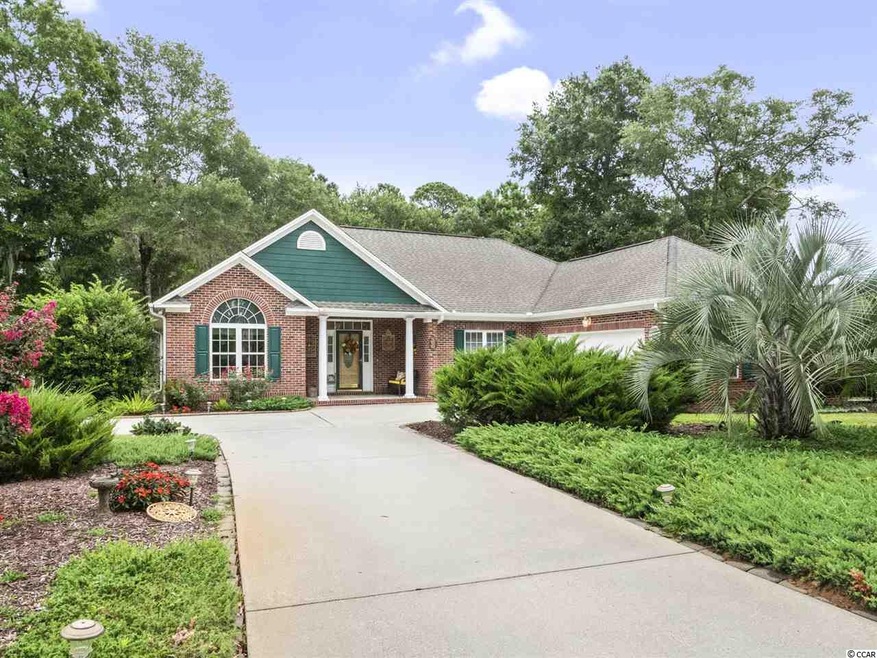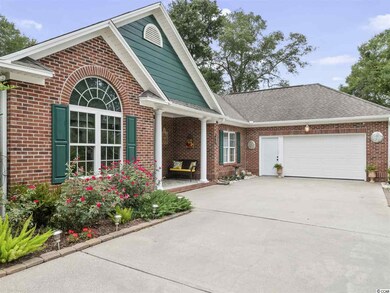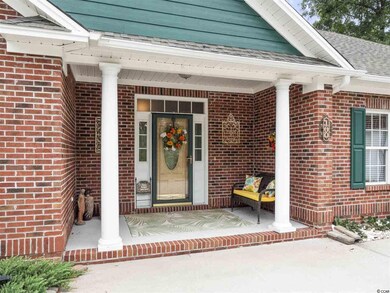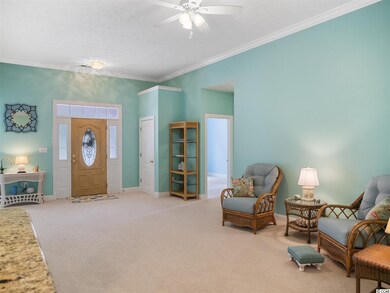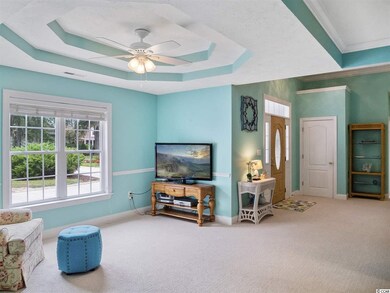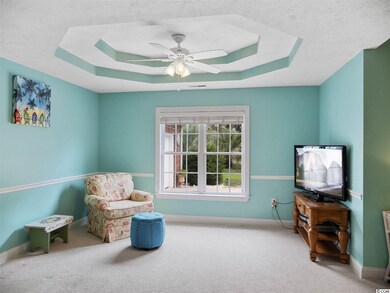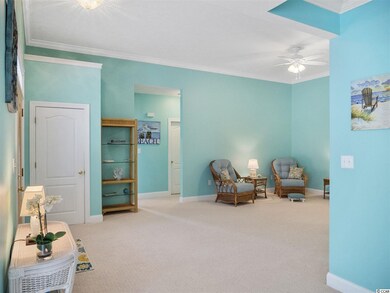
100 Berkshire Loop Pawleys Island, SC 29585
Highlights
- Boat Ramp
- Golf Course Community
- Clubhouse
- Waccamaw Elementary School Rated A-
- Gated Community
- Vaulted Ceiling
About This Home
As of March 2020All brick 3 bedroom, 2 bath in "The Loop" of Heritage Plantation. Welcoming circular driveway leads you to the open entry to the great room and kitchen. Nice tray ceiling in the dining room. Eat in kitchen with views of the backyard. Two bedrooms on one side of house and large master suite on the other. Master suite has double sink, garden tub with a window and roomy walk in closet. Large laundry room with additional storage. Relax in your screened in porch off the kitchen and enjoy the peaceful well-manicured backyard. One of the few gated communities with security that offer a resident owned Marina, pool, hot tub, lighted tennis courts, fitness room, card rooms and clubhouse. Close to fine dining, shopping & of course the Pawleys Island Beaches, voted in the top 10 in the country. You can take your boat to Historic Georgetown or even Charleston. There are eight other public golf courses within a 5-10 minute ride of your home. Square footage is approximate & the responsibility of the buyers to verify. What are you waiting for, your family deserves this home. Remember, when buying or selling a home, Relax we'll...take it from here®.
Home Details
Home Type
- Single Family
Est. Annual Taxes
- $1,379
Year Built
- Built in 2002
Lot Details
- 0.36 Acre Lot
- Rectangular Lot
HOA Fees
- $206 Monthly HOA Fees
Parking
- 2 Car Attached Garage
- Side Facing Garage
- Garage Door Opener
Home Design
- Ranch Style House
- Slab Foundation
- Wallpaper
- Four Sided Brick Exterior Elevation
- Tile
Interior Spaces
- 1,938 Sq Ft Home
- Vaulted Ceiling
- Ceiling Fan
- Window Treatments
- Entrance Foyer
- Formal Dining Room
- Workshop
- Screened Porch
- Carpet
- Attic Fan
Kitchen
- Breakfast Area or Nook
- Breakfast Bar
- Range
- Microwave
- Dishwasher
- Stainless Steel Appliances
- Solid Surface Countertops
- Disposal
Bedrooms and Bathrooms
- 3 Bedrooms
- Walk-In Closet
- Bathroom on Main Level
- 2 Full Bathrooms
- Single Vanity
- Dual Vanity Sinks in Primary Bathroom
- Shower Only
- Garden Bath
Laundry
- Laundry Room
- Washer and Dryer
Home Security
- Storm Windows
- Storm Doors
- Fire and Smoke Detector
Schools
- Waccamaw Elementary School
- Waccamaw Middle School
- Waccamaw High School
Utilities
- Forced Air Heating and Cooling System
- Underground Utilities
- Water Heater
- Phone Available
- Cable TV Available
Additional Features
- No Carpet
- Outside City Limits
Listing and Financial Details
- Home warranty included in the sale of the property
Community Details
Overview
- Association fees include electric common, internet access, legal and accounting, master antenna/cable TV, common maint/repair, recreation facilities, security, trash pickup
- The community has rules related to allowable golf cart usage in the community
- Intracoastal Waterway Community
Recreation
- Boat Ramp
- Boat Dock
- Community Boat Slip
- Golf Course Community
- Tennis Courts
- Community Pool
Additional Features
- Clubhouse
- Security
- Gated Community
Ownership History
Purchase Details
Home Financials for this Owner
Home Financials are based on the most recent Mortgage that was taken out on this home.Purchase Details
Home Financials for this Owner
Home Financials are based on the most recent Mortgage that was taken out on this home.Purchase Details
Home Financials for this Owner
Home Financials are based on the most recent Mortgage that was taken out on this home.Purchase Details
Home Financials for this Owner
Home Financials are based on the most recent Mortgage that was taken out on this home.Purchase Details
Purchase Details
Purchase Details
Purchase Details
Similar Homes in Pawleys Island, SC
Home Values in the Area
Average Home Value in this Area
Purchase History
| Date | Type | Sale Price | Title Company |
|---|---|---|---|
| Deed | $320,000 | None Available | |
| Deed | $289,500 | None Available | |
| Deed | $295,000 | -- | |
| Deed | $269,900 | -- | |
| Foreclosure Deed | $330,000 | -- | |
| Deed | $219,000 | -- | |
| Deed | $50,000 | -- | |
| Deed | $44,000 | -- |
Mortgage History
| Date | Status | Loan Amount | Loan Type |
|---|---|---|---|
| Open | $256,000 | New Conventional | |
| Previous Owner | $236,000 | Future Advance Clause Open End Mortgage | |
| Previous Owner | $165,000 | New Conventional | |
| Previous Owner | $175,000 | Credit Line Revolving | |
| Previous Owner | $0 | No Value Available |
Property History
| Date | Event | Price | Change | Sq Ft Price |
|---|---|---|---|---|
| 03/27/2020 03/27/20 | Sold | $289,500 | -3.3% | $149 / Sq Ft |
| 01/30/2020 01/30/20 | Price Changed | $299,500 | -3.1% | $155 / Sq Ft |
| 10/02/2019 10/02/19 | Price Changed | $309,000 | -3.1% | $159 / Sq Ft |
| 08/02/2019 08/02/19 | For Sale | $319,000 | +8.1% | $165 / Sq Ft |
| 07/01/2013 07/01/13 | Sold | $295,000 | -13.2% | $150 / Sq Ft |
| 05/20/2013 05/20/13 | Pending | -- | -- | -- |
| 01/14/2013 01/14/13 | For Sale | $339,900 | -- | $173 / Sq Ft |
Tax History Compared to Growth
Tax History
| Year | Tax Paid | Tax Assessment Tax Assessment Total Assessment is a certain percentage of the fair market value that is determined by local assessors to be the total taxable value of land and additions on the property. | Land | Improvement |
|---|---|---|---|---|
| 2024 | $1,379 | $12,270 | $3,570 | $8,700 |
| 2023 | $1,379 | $12,270 | $3,570 | $8,700 |
| 2022 | $4,393 | $18,400 | $5,360 | $13,040 |
| 2021 | $4,259 | $0 | $0 | $0 |
| 2020 | $1,199 | $0 | $0 | $0 |
| 2019 | $1,201 | $12,120 | $2,792 | $9,328 |
| 2018 | $1,228 | $121,200 | $0 | $0 |
| 2017 | $1,047 | $121,160 | $0 | $0 |
| 2016 | $1,034 | $12,116 | $0 | $0 |
| 2015 | $1,177 | $0 | $0 | $0 |
| 2014 | $1,177 | $294,100 | $69,700 | $224,400 |
| 2012 | -- | $281,000 | $69,700 | $211,300 |
Agents Affiliated with this Home
-
Team Tole

Seller's Agent in 2020
Team Tole
CB Sea Coast Advantage PI
(843) 833-1937
62 in this area
224 Total Sales
-
Kathy Reiersen

Seller Co-Listing Agent in 2020
Kathy Reiersen
CB Sea Coast Advantage MI
(704) 649-2053
6 in this area
23 Total Sales
-
Diane LaBaugh

Buyer's Agent in 2020
Diane LaBaugh
RE/MAX
(843) 325-3924
55 in this area
205 Total Sales
-
Sue Goree

Seller's Agent in 2013
Sue Goree
Edge Of The Beach Realty
(843) 359-9057
10 in this area
29 Total Sales
Map
Source: Coastal Carolinas Association of REALTORS®
MLS Number: 1917182
APN: 04-0196E-064-00-00
- 1041 Blue Stem Dr Unit 37A
- 1081 Blue Stem Dr Unit 35-B
- 1125 Blue Stem Dr Unit 29F
- 121 Half Moon Trail
- 45 Pinehurst Ln Unit 2C
- 45 Pinehurst Ln Unit 2G
- 69 Pinehurst Ln Unit 3F
- 117 Pinehurst Ln Unit 5J
- 227 Pinehurst Ln Unit 6D
- 270 Pinehurst Ln Unit 9-G
- 270 Pinehurst Ln Unit 9I
- 298 Pinehurst Ln Unit 10J
- 320 Pinehurst Ln Unit 11I
- 342 Pinehurst Ln Unit 12-J
- 342 Pinehurst Ln Unit 12E
- 725 Blue Stem Dr Unit 66C
- 366 Pinehurst Ln Unit 13E
- 366 Pinehurst Ln Unit 13D
- 390 Pinehurst Ln Unit 14I
- 25 Berwick Dr Unit Heritage Plantation
