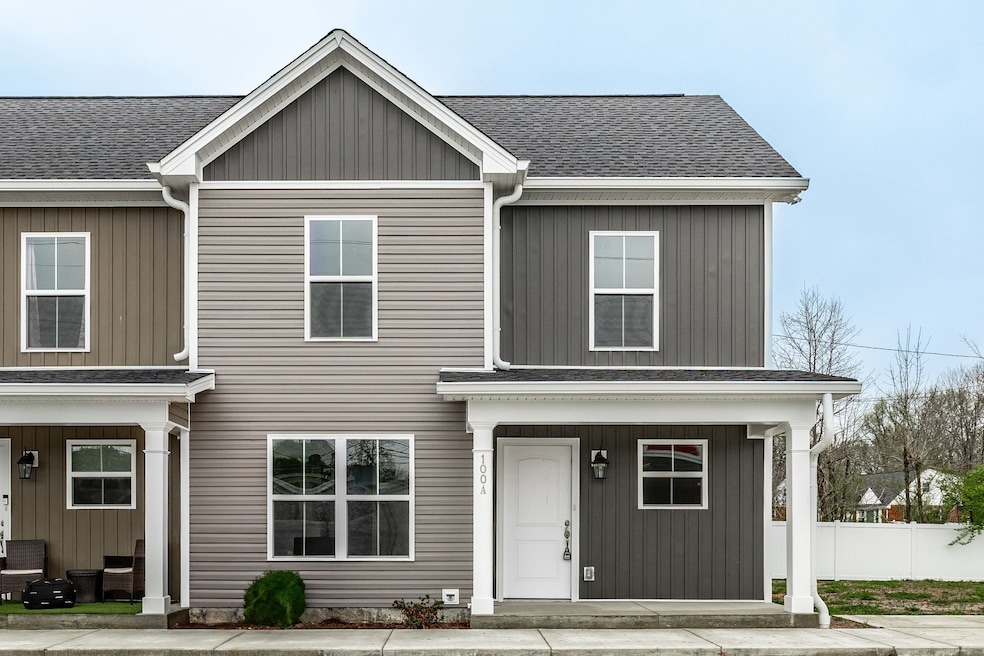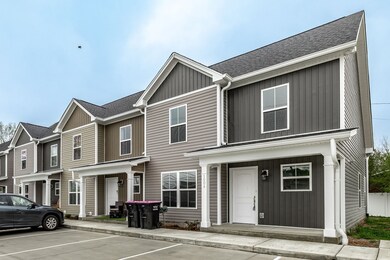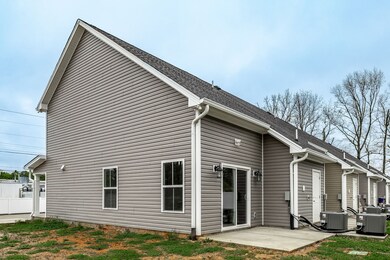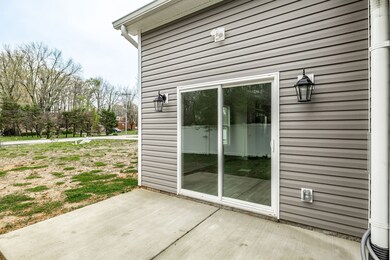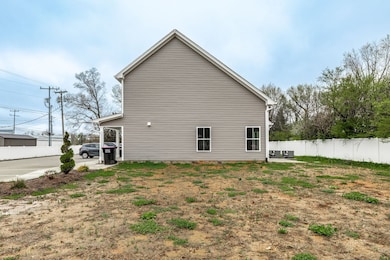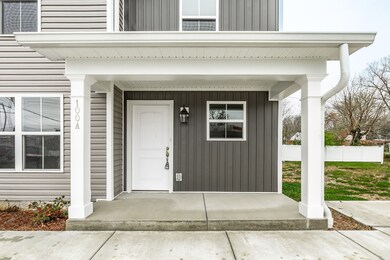100 Billy Robb St Unit A Greenbrier, TN 37073
Estimated payment $2,193/month
Highlights
- End Unit
- No HOA
- Stainless Steel Appliances
- High Ceiling
- Covered Patio or Porch
- Double Vanity
About This Home
Owner Financing! Rent to own! Rare opportunity for investment to buy one, two or three adjacent townhomes! Ideal for multigenerational living/ family members/friends for neighbors (family compound) or use as rentals - Brand new maintenance free townhomes located right off US-41. No HOA! Unit A is an end unit next to the grassy common area. Open floorplan with vaulted ceilings, beautifully appointed modern kitchen with gray cabinets, center island, stainless appliances, pantry and marble pattern countertops. Primary on first floor, ensuite bath with gray cabinetry, double vanities, separate shower and walk in closet. 2nd floor has two bedrooms and full bath with gray cabinetry and tub/shower combo. LVP flooring throughout home. Covered front porch, rear patio and common area open parking. Renting permitted. Less than 30 min drive to Nashville! Entire complex consists two groups of three townhomes.
Listing Agent
Exit Real Estate Solutions Brokerage Phone: 6308537674 License #339512 Listed on: 04/02/2025

Townhouse Details
Home Type
- Townhome
Year Built
- Built in 2024
Lot Details
- End Unit
- Back Yard Fenced
Parking
- Parking Lot
Home Design
- Asphalt Roof
- Vinyl Siding
Interior Spaces
- 1,219 Sq Ft Home
- Property has 2 Levels
- High Ceiling
- Ceiling Fan
- Combination Dining and Living Room
- Interior Storage Closet
- Washer and Electric Dryer Hookup
- Vinyl Flooring
Kitchen
- Microwave
- Dishwasher
- Stainless Steel Appliances
- Kitchen Island
Bedrooms and Bathrooms
- 3 Bedrooms | 1 Main Level Bedroom
- 2 Full Bathrooms
- Double Vanity
Schools
- Watauga Elementary School
- Greenbrier Middle School
- Greenbrier High School
Additional Features
- Covered Patio or Porch
- Forced Air Heating and Cooling System
Listing and Financial Details
- Assessor Parcel Number 132C B 01000 000
Community Details
Overview
- No Home Owners Association
- Smiley Bellar Subdivision
Pet Policy
- Pets Allowed
Map
Home Values in the Area
Average Home Value in this Area
Property History
| Date | Event | Price | List to Sale | Price per Sq Ft |
|---|---|---|---|---|
| 10/06/2025 10/06/25 | Price Changed | $350,000 | -5.4% | $287 / Sq Ft |
| 05/29/2025 05/29/25 | Price Changed | $369,900 | -5.1% | $303 / Sq Ft |
| 04/02/2025 04/02/25 | For Sale | $389,900 | -- | $320 / Sq Ft |
Source: Realtracs
MLS Number: 2812687
- 100 Billy Robb St Unit C
- 100 Billy Robb St Unit B
- 2116 Old Greenbrier Pike
- 2169 Highway 41 S Unit 28
- 2169 Highway 41 S Unit 33
- 2169 Highway 41 S Unit 27
- 4015 Pilgrim Trail
- 2025 Grandview Dr
- 2204 Lynwood Dr
- 119 Oliphant St
- 2210 Lynwood Dr
- 204 Allen Dr
- 248 Allen Dr
- 1017 Red Oak Dr
- 1015 Red Oak Dr
- 5018 Summit Dr
- 1008 Graceland Way
- 2425 Barwood Dr
- 2012 Graceland Way
- 2006 Hollowfield Ln
- 2045 Us-41
- 2169 Highway 41 S Unit 14
- 1038 Camden Trail
- 2175 Rylee Way
- 2505 Old Greenbrier Pike
- 3062 Quail Ct
- 943 Draughon Dr
- 1170 Angus Way
- 5945 Dividing Ridge Rd
- 159 Brookview Cir
- 1016 Mansker Dr
- 2014 Valley Dr
- 125 Cartwright Pkwy
- 127 Overlook Trail
- 2015 Skyline Dr
- 100 Lewis Dr
- 8330 Riley Adcock Rd
- 452 W Foxrun
- 456 W Foxrun
- 477 W Foxrun
