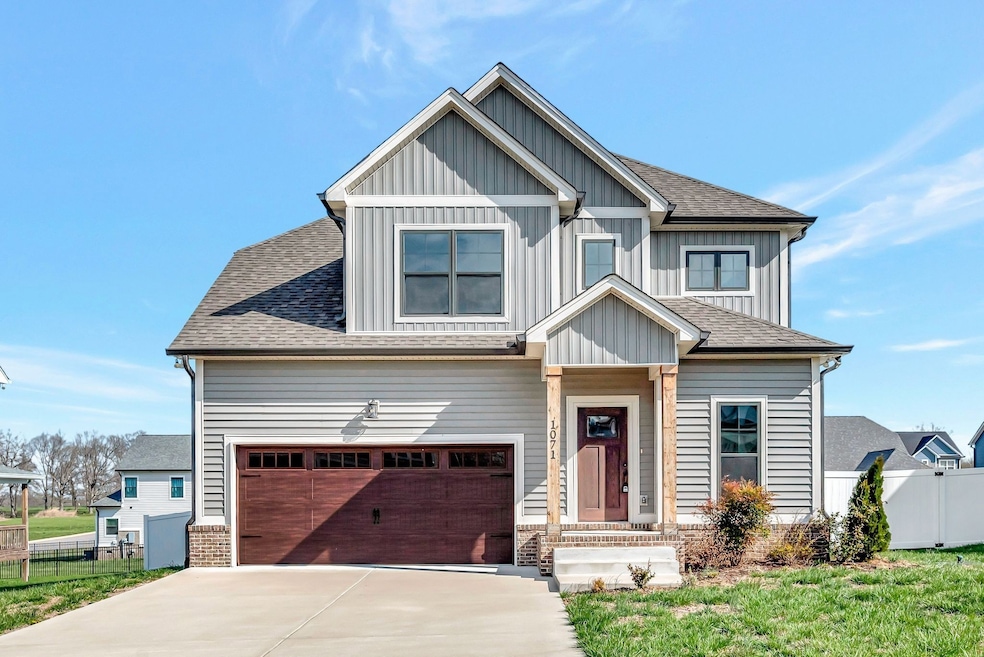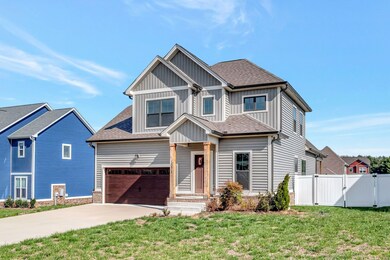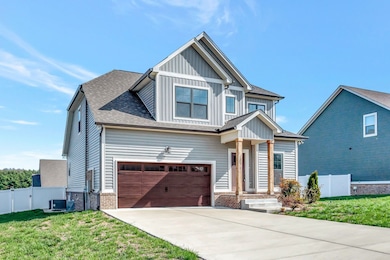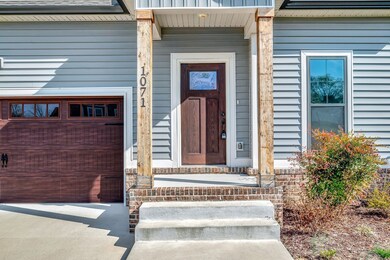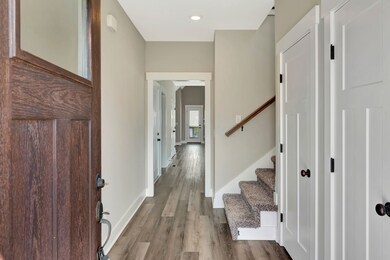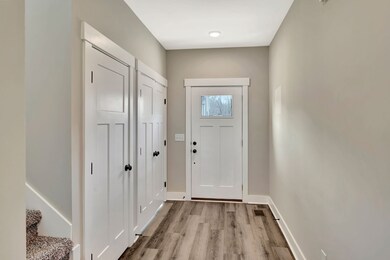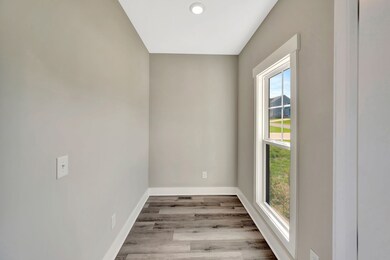1071 Camden Trail Greenbrier, TN 37073
Highlights
- Popular Property
- Porch
- Walk-In Closet
- Deck
- 2 Car Attached Garage
- Cooling Available
About This Home
Welcome home to Bethel Farms, a quaint, small community of homes with a country feel but just 20 minutes to downtown Nashville! This home features an array of quality features, along with a spacious, open floorplan, and covered front and back porches for relaxing. Primary suite is on main floor. along with three more bedrooms upstairs allowing room for everyone
Listing Agent
RE/MAX Choice Properties Brokerage Phone: 6158121169 License #256584 Listed on: 07/21/2025

Home Details
Home Type
- Single Family
Year Built
- Built in 2022
HOA Fees
- $35 Monthly HOA Fees
Parking
- 2 Car Attached Garage
Home Design
- Brick Exterior Construction
- Vinyl Siding
Interior Spaces
- 2,148 Sq Ft Home
- Property has 2 Levels
- Furnished or left unfurnished upon request
- Ceiling Fan
- Gas Fireplace
- Interior Storage Closet
- Crawl Space
Kitchen
- Microwave
- Dishwasher
- Disposal
Flooring
- Laminate
- Vinyl
Bedrooms and Bathrooms
- 4 Bedrooms | 1 Main Level Bedroom
- Walk-In Closet
Outdoor Features
- Deck
- Porch
Schools
- Watauga Elementary School
- Greenbrier Middle School
- Greenbrier High School
Utilities
- Cooling Available
- Central Heating
Community Details
- $300 One-Time Secondary Association Fee
- Bethel Farms Phase 1 Subdivision
Listing and Financial Details
- Property Available on 7/21/25
- The owner pays for association fees
- Rent includes association fees
- Assessor Parcel Number 125J B 01300 000
Map
Source: Realtracs
MLS Number: 2944652
APN: 074125J B 01300
- 6816 Bethel Rd
- 2103 Liebengood Rd
- 7035 Bethel Rd
- 3045 Tacoma Ln
- 2361 Gideon Rd
- 1967 Liebengood Rd
- 2661 Tinnin Rd
- 140 Faraday Pass
- 5071 Snow Owl Ct
- 0 E D Williams Rd
- 1155 Ridge Hill Rd
- 2186 Ted Dorris Rd
- 3034 Gracie Ann Dr
- 3006 Gracie Ann Dr
- 3035 Gracie Ann Dr
- 6483 Dogwood Dr
- 4087 Summit Dr
- 6634 Gideon Rd
- 4050 Summit Dr
- 6671 Bruce Ct
- 7044 Bethel Rd
- 2045 Highway 41 S
- 1038 Camden Trail
- 1017 Primrose Dr
- 102 Amelia Ct
- 2005 Lassiter Dr
- 3112 Creekview Ln
- 3127 Creekview Ln
- 205 W Main St
- 148 Granda Flora Dr
- 705 Magnolia Blvd
- 696 Magnolia Blvd
- 3012 Greer Rd
- 121 Highland Dr
- 100 Lewis Dr
- 344 Madeline Way
- 508 Highland Dr
- 126 Madeline Way
- 6127 Japonica Ln
- 4060 Crossing Way
