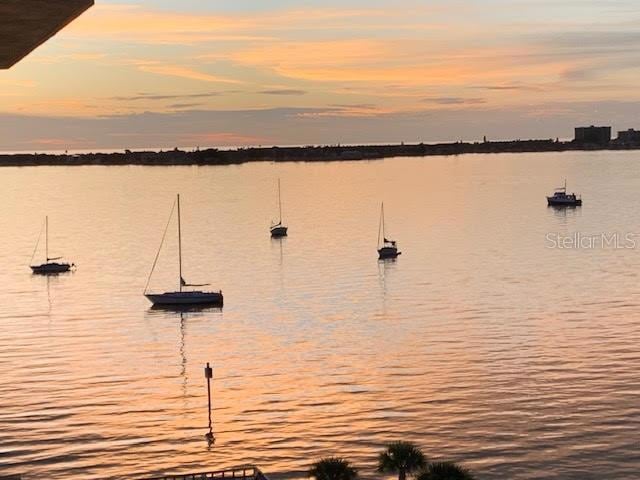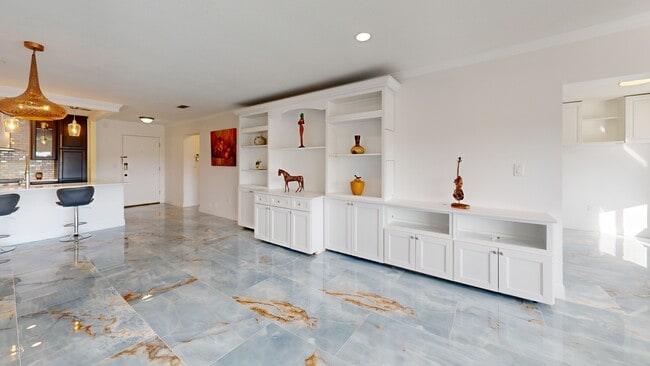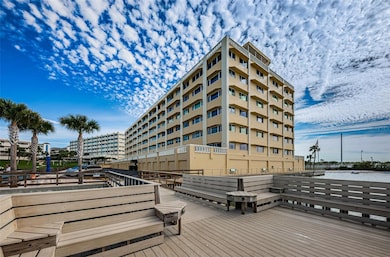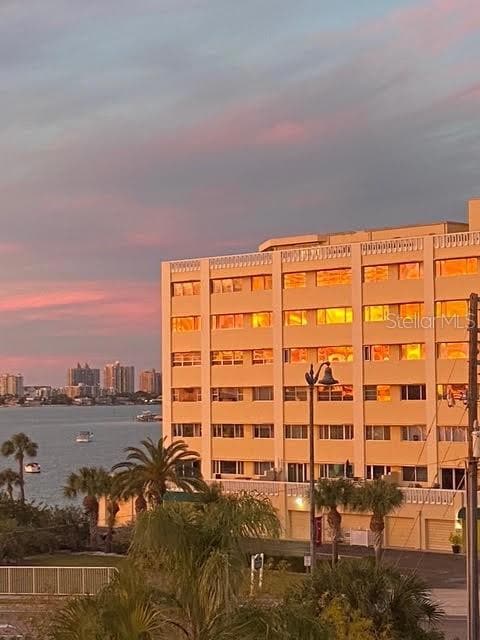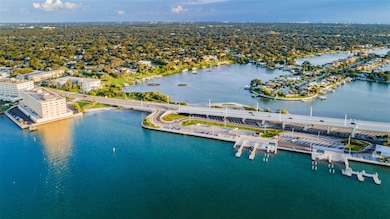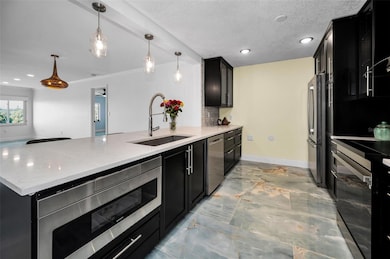
Harbour Club 100 Bluff View Dr Unit 306C Floor 3 Belleair Bluffs, FL 33770
Estimated payment $3,160/month
Highlights
- 734 Feet of Bay Harbor Waterfront
- Marina
- Water access To Gulf or Ocean To Bay
- Largo High School Rated A-
- White Water Ocean Views
- Fish Cleaning Station
About This Home
Solid Building. Smart Investment. Seriously Stylish Condo. Harbour Club C isn’t just a great location — it’s a well-built, well-managed, and financially solid community that gives you real peace of mind. With good reserves and on-site maintenance , reasonable HOA fees with building FLOOD INSURANCE is INCLUDED in your HOA Harbour Club C offers peace of mind and long-term value. Now, let’s talk about the condo. This fully updated move in ready 2-bedroom, 2-bathroom unit is anything but ordinary. Move-in ready and full of character, it’s perfect for someone who wants more than just four walls — it’s for someone who wants a home with character. From the moment you walk in, you're greeted by artisan-crafted tile floors that flow like ocean waves. Moroccan-inspired pendant lights throw beautiful, moody patterns across the space, creating a vibe that’s warm, creative, and totally unique. The kitchen is sleek and modern with an induction cooktop, under-counter microwave, and clean lines. Both bathrooms have been stylishly renovated, and you’ll love the walk-in closets, impact windows, and in-unit laundry hookups. This home is a rare find — not just because of its stunning interior, but because it lives inside one of the most desirable and well-run communities in Belleair Bluffs. It’s perfect for creatives, travelers, or anyone who’s tired of cookie-cutter condos and ready for something truly different. Additional features include underbuilding assigned parking, a private storage closet, and access to excellent amenities: a heated pool, fishing dock, BBQ area, and shuffleboard courts. Located in a walkable, desirable neighborhood, this property is just minutes from beaches, shops, and restaurants. With no age restrictions , it’s ideal as a full-time home, vacation retreat, or investment.
Schedule your private showing today and see what makes this condo — and this building — so special.
Listing Agent
BIANCHI REALTY & PROPERTY MANAGEMENT INC. Brokerage Phone: 727-595-7653 License #3117536 Listed on: 07/24/2025
Property Details
Home Type
- Condominium
Est. Annual Taxes
- $3,073
Year Built
- Built in 1973
Lot Details
- North Facing Home
- Landscaped
- Irrigation Equipment
Property Views
Home Design
- Entry on the 3rd floor
- Slab Foundation
- Membrane Roofing
- Built-Up Roof
- Block Exterior
Interior Spaces
- 1,440 Sq Ft Home
- Open Floorplan
- Crown Molding
- Ceiling Fan
- Window Treatments
- Family Room Off Kitchen
- Living Room
- Den
- Ceramic Tile Flooring
Kitchen
- Range
- Recirculated Exhaust Fan
- Microwave
Bedrooms and Bathrooms
- 2 Bedrooms
- Primary Bedroom on Main
- Walk-In Closet
- 2 Full Bathrooms
Laundry
- Laundry Room
- Washer and Electric Dryer Hookup
Parking
- Garage
- Basement Garage
Outdoor Features
- Outdoor Shower
- Water access To Gulf or Ocean To Bay
- Fishing Pier
- Property is near a marina
- Seawall
- Dock made with Composite Material
- Exterior Lighting
- Outdoor Storage
- Outdoor Grill
- Private Mailbox
Location
- Property is near public transit
Schools
- Mildred Helms Elementary School
- Largo Middle School
- Largo High School
Utilities
- Central Heating and Cooling System
- Thermostat
- Cable TV Available
Listing and Financial Details
- Visit Down Payment Resource Website
- Tax Lot 3063
- Assessor Parcel Number 32 29 15 36695 000 3063
Community Details
Overview
- Property has a Home Owners Association
- Association fees include pool, escrow reserves fund, insurance, internet, maintenance structure, ground maintenance, management, pest control, private road, sewer, trash, water
- Terry Stubbs Association
- Visit Association Website
- Harbour Club Community Association
- Mid-Rise Condominium
- Harbour Club 3 Condos
- Harbour Club No 3 Subdivision
- On-Site Maintenance
- 6-Story Property
Amenities
- Laundry Facilities
- Elevator
- Community Mailbox
Recreation
- Shuffleboard Court
- Fish Cleaning Station
Pet Policy
- No Pets Allowed
Security
- Card or Code Access
Matterport 3D Tour
Floorplan
Map
About Harbour Club
Home Values in the Area
Average Home Value in this Area
Tax History
| Year | Tax Paid | Tax Assessment Tax Assessment Total Assessment is a certain percentage of the fair market value that is determined by local assessors to be the total taxable value of land and additions on the property. | Land | Improvement |
|---|---|---|---|---|
| 2024 | $3,015 | $209,031 | -- | -- |
| 2023 | $3,015 | $202,943 | $0 | $0 |
| 2022 | $2,922 | $197,032 | $0 | $0 |
| 2021 | $5,723 | $290,241 | $0 | $0 |
| 2020 | $3,827 | $233,475 | $0 | $0 |
| 2019 | $4,248 | $210,786 | $0 | $210,786 |
| 2018 | $2,517 | $165,640 | $0 | $0 |
| 2017 | $2,488 | $162,233 | $0 | $0 |
| 2016 | $3,078 | $188,423 | $0 | $0 |
| 2015 | $2,966 | $145,084 | $0 | $0 |
| 2014 | $2,637 | $122,903 | $0 | $0 |
Property History
| Date | Event | Price | List to Sale | Price per Sq Ft | Prior Sale |
|---|---|---|---|---|---|
| 07/24/2025 07/24/25 | For Sale | $549,900 | +71.8% | $382 / Sq Ft | |
| 02/28/2020 02/28/20 | Sold | $320,000 | -2.7% | $222 / Sq Ft | View Prior Sale |
| 12/11/2019 12/11/19 | Pending | -- | -- | -- | |
| 12/02/2019 12/02/19 | For Sale | $329,000 | +53.0% | $228 / Sq Ft | |
| 09/28/2018 09/28/18 | Sold | $215,000 | -6.1% | $149 / Sq Ft | View Prior Sale |
| 08/13/2018 08/13/18 | Pending | -- | -- | -- | |
| 07/26/2018 07/26/18 | For Sale | $229,000 | -- | $159 / Sq Ft |
Purchase History
| Date | Type | Sale Price | Title Company |
|---|---|---|---|
| Warranty Deed | $320,000 | Fidelity Natl Ttl Of Fl Inc | |
| Warranty Deed | $276,500 | Fidelity National Title Of F | |
| Deed | $215,000 | -- | |
| Interfamily Deed Transfer | -- | Attorney | |
| Interfamily Deed Transfer | -- | None Available | |
| Warranty Deed | -- | -- | |
| Warranty Deed | $112,000 | -- |
Mortgage History
| Date | Status | Loan Amount | Loan Type |
|---|---|---|---|
| Open | $304,000 | New Conventional | |
| Previous Owner | -- | No Value Available |
About the Listing Agent

Care for People I Good Stewardship of the Land I Maintain Realtor Ethics I Reduce Carbon Footprint I Using technology and common sense to help buyers and sellers to make good real estate decisions.
Gail's Other Listings
Source: Stellar MLS
MLS Number: TB8404581
APN: 32-29-15-36695-000-3063
- 100 Bluff View Dr Unit 514A
- 100 Bluff View Dr Unit 411A
- 100 Bluff View Dr Unit 502C
- 100 Bluff View Dr Unit 417A
- 100 Bluff View Dr Unit 509C
- 100 Bluff View Dr Unit 212C
- 100 Bluff View Dr Unit 607A
- 100 Bluff View Dr Unit 411C
- 100 Bluff View Dr Unit 104A
- 100 Bluff View Dr Unit 115C
- 100 Bluff View Dr Unit 514C
- 100 Bluff View Dr Unit 404C
- 100 Bluff View Dr Unit 409C
- 100 Bluff View Dr Unit 208A
- 100 Bluff View Dr Unit 608C
- 100 Bluff View Dr Unit 415A
- 100 Bluff View Dr Unit 308A
- 100 Bluff View Dr Unit 505C
- 100 Bluff View Dr Unit 207C
- 100 Bluff View Dr Unit 511C
- 100 Bluff View Dr Unit 110C
- 50 Harbor View Ln
- 50 Harbor View Ln Unit 23
- 2950 W Bay Dr Unit B6
- 147 Bluff View Dr Unit 303
- 147 Bluff View Dr Unit 110
- 2942 W Bay Dr Unit 33
- 2942 W Bay Dr Unit 36
- 2942 W Bay Dr Unit 2
- 2942 W Bay Dr Unit 16
- 2942 W Bay Dr Unit 24
- 2942 W Bay Dr Unit 22
- 2942 W Bay Dr Unit 8
- 2939 Los Altos Dr Unit D
- 215 Valencia Blvd Unit 213
- 231 Indian Rocks Rd N Unit 102
- 2525 W Bay Dr Unit D23
- 2525 W Bay Dr Unit B44
- 75 Temple Ln
- 3173 Fountainhead Dr
