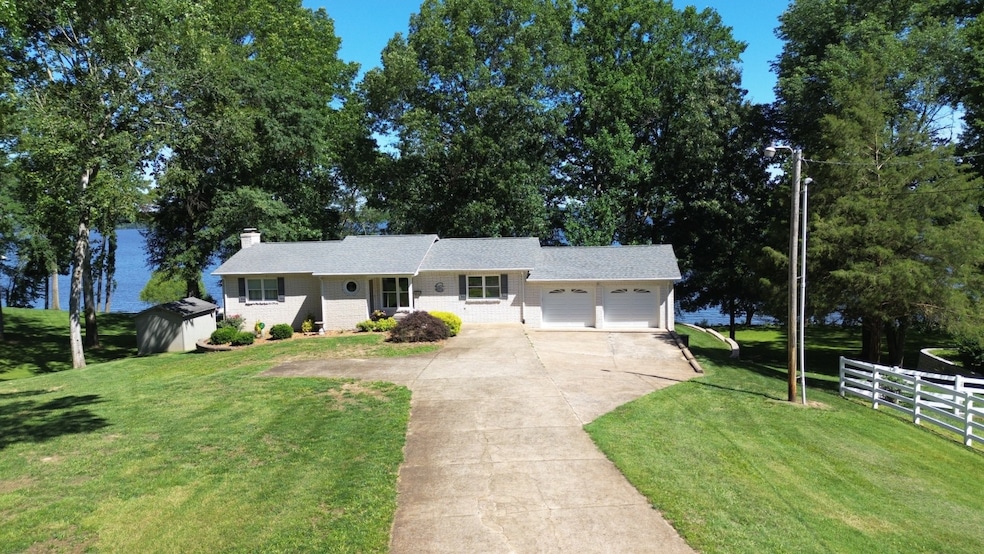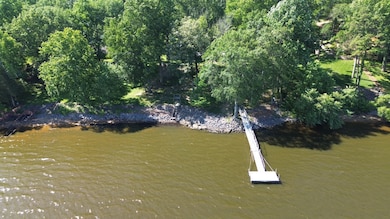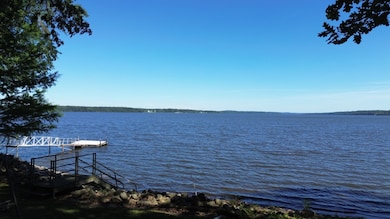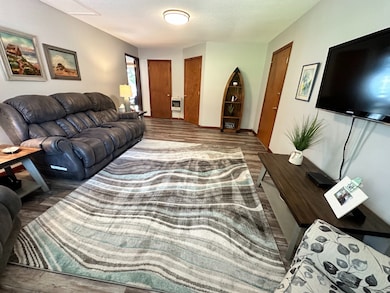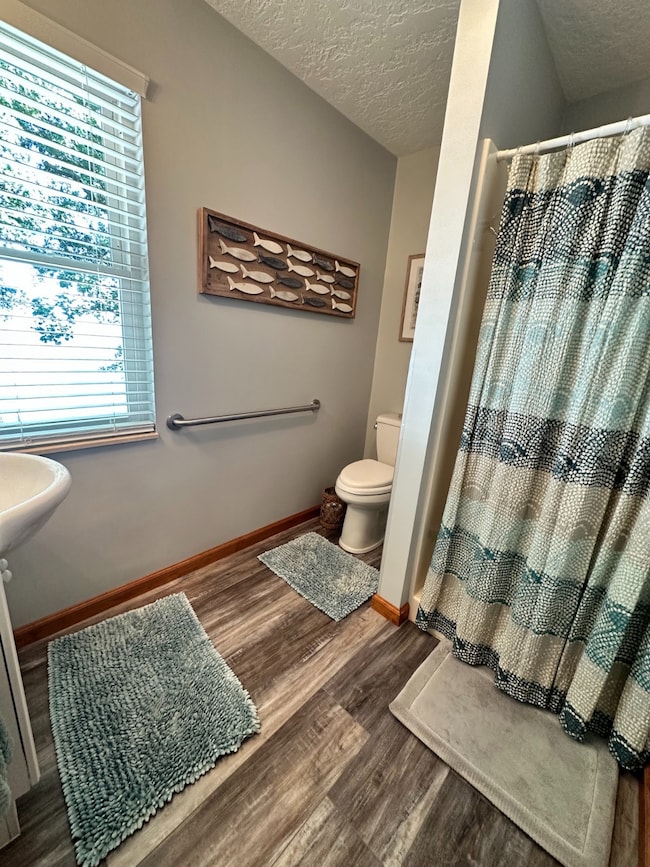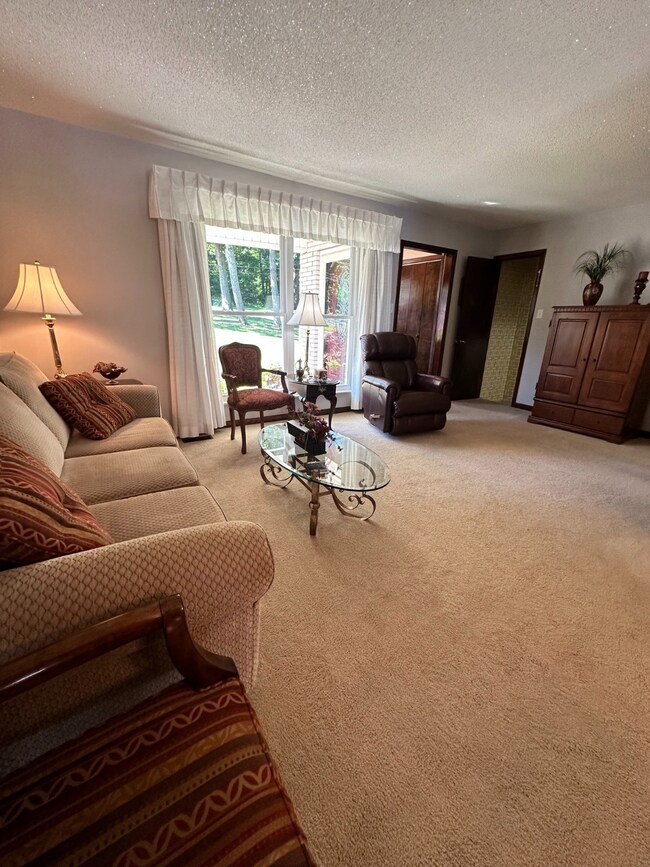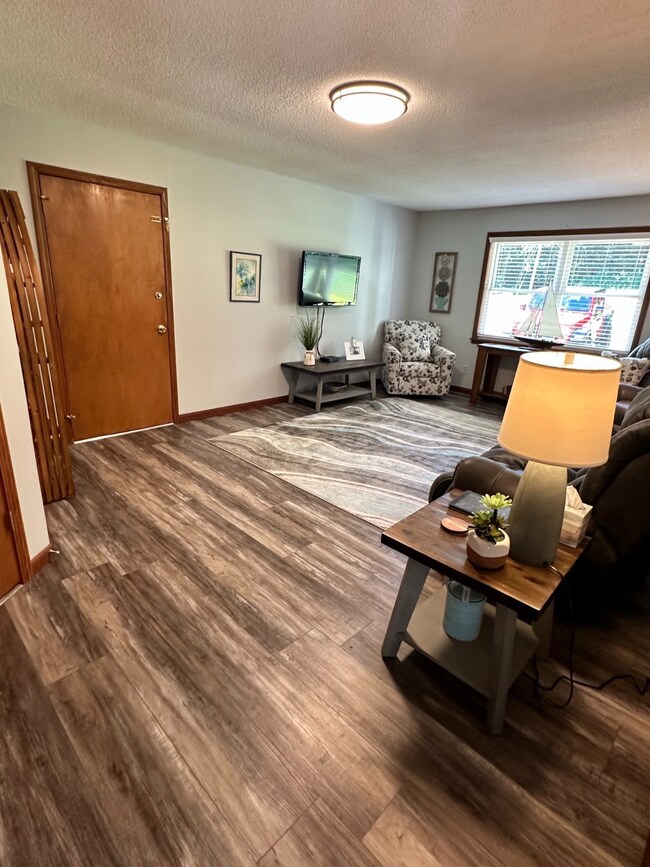100 Branch Loop Rd Big Sandy, TN 38221
Estimated payment $3,302/month
Highlights
- Lake Front
- Water Access
- Deck
- Docks
- River View
- Beach House
About This Home
PERFECT ARB&B WATERFRONT WITH DOCK/VERY GENTLE SLOPE OVER BACK LAWN-EASY WALK TO WATERFRONT/BOAT DOCK!!!How long has it been since you have experienced a "GENTLE" walk to the beach and boatdock? Home is immaculate throughout with main level consisting of living room/double windows, kitchen/dining area, large rec.room w/bath (possible extra family area if needed), 2 bedrooms with additional bath, beautiful walkout deck with composite/vinyl finish great to watch the sunset across the flowing water, lower level has large den w/brick propane fireplace, double doors with super view of the back lawn and the rippling water, lower level also has kitchen w/cookstove, refrigerator, washer, dryer, double sink once again window view creating the ability to watch the water movement ,this area includes bedroom #3 and bath, double garage, groomed lawn ,irrigation systm., brick home, personal property negotiable furnished throughout, all measurements estimated. Yearly association fee to Harbor Town $25.
Property Details
Home Type
- Multi-Family
Est. Annual Taxes
- $1,470
Year Built
- Built in 1974
Lot Details
- Lake Front
- River Front
- Landscaped with Trees
- Garden
Parking
- 2 Car Attached Garage
- Driveway
Property Views
- River
- Lake
- Scenic Vista
Home Design
- Beach House
- Property Attached
- Brick Exterior Construction
- Asphalt Roof
Interior Spaces
- 2,628 Sq Ft Home
- 2-Story Property
- 1 Fireplace
- Family Room
- Living Room
- Dining Room
Kitchen
- Galley Kitchen
- Oven
- Dishwasher
Flooring
- Carpet
- Laminate
- Vinyl
Bedrooms and Bathrooms
- 3 Bedrooms
- Primary Bedroom on Main
- 3 Full Bathrooms
Laundry
- Dryer
- Washer
Finished Basement
- Walk-Out Basement
- Basement Fills Entire Space Under The House
- Kitchen in Basement
Outdoor Features
- Water Access
- Docks
- Dock Rights
- Balcony
- Deck
- Patio
- Porch
Utilities
- Central Air
- Heat Pump System
- Heating System Uses Natural Gas
- Septic Tank
Community Details
Overview
- Property has a Home Owners Association
- Harbor Town Community
- Community Parking
Pet Policy
- Pets Allowed
Map
Home Values in the Area
Average Home Value in this Area
Tax History
| Year | Tax Paid | Tax Assessment Tax Assessment Total Assessment is a certain percentage of the fair market value that is determined by local assessors to be the total taxable value of land and additions on the property. | Land | Improvement |
|---|---|---|---|---|
| 2024 | $1,469 | $53,850 | $27,000 | $26,850 |
| 2023 | $1,445 | $52,975 | $27,000 | $25,975 |
| 2022 | $1,445 | $52,975 | $27,000 | $25,975 |
| 2021 | $1,445 | $52,975 | $27,000 | $25,975 |
| 2020 | $1,446 | $52,975 | $27,000 | $25,975 |
| 2019 | $1,288 | $43,650 | $22,500 | $21,150 |
| 2018 | $1,288 | $43,650 | $22,500 | $21,150 |
| 2017 | $1,288 | $43,650 | $22,500 | $21,150 |
| 2016 | $1,288 | $43,650 | $22,500 | $21,150 |
| 2015 | $1,305 | $43,650 | $22,500 | $21,150 |
| 2014 | $1,275 | $43,650 | $22,500 | $21,150 |
| 2013 | $1,275 | $43,376 | $0 | $0 |
Property History
| Date | Event | Price | Change | Sq Ft Price |
|---|---|---|---|---|
| 04/22/2025 04/22/25 | For Sale | $599,000 | -- | $228 / Sq Ft |
Purchase History
| Date | Type | Sale Price | Title Company |
|---|---|---|---|
| Deed | $300,000 | -- | |
| Warranty Deed | $127,500 | -- | |
| Deed | -- | -- | |
| Deed | $300,000 | -- |
Source: My State MLS
MLS Number: 11413296
APN: 018I-A-004.00
- 100 Branch Loop
- 0 Branch Loop
- 0 Dogwood Ln Unit 134087
- 000 Dogwood Ln
- 208 Raintree Dr
- 00 Branch Rd
- 0 Red Bud Cir
- 00 Red Bud Cir
- 0 Fishermans Rd
- 591 Shore Dr
- 00 Ramblingwood Dr
- 218 Spencer Ln
- 00 Hillcrest Ln
- 000 Circle Dr
- 495 Shore Dr
- 0 Greenmeadow Dr
- 00 Lynn Ln
- 000 Shady Ln
- 1771 New Hope Rd
- 0 Shore Dr
