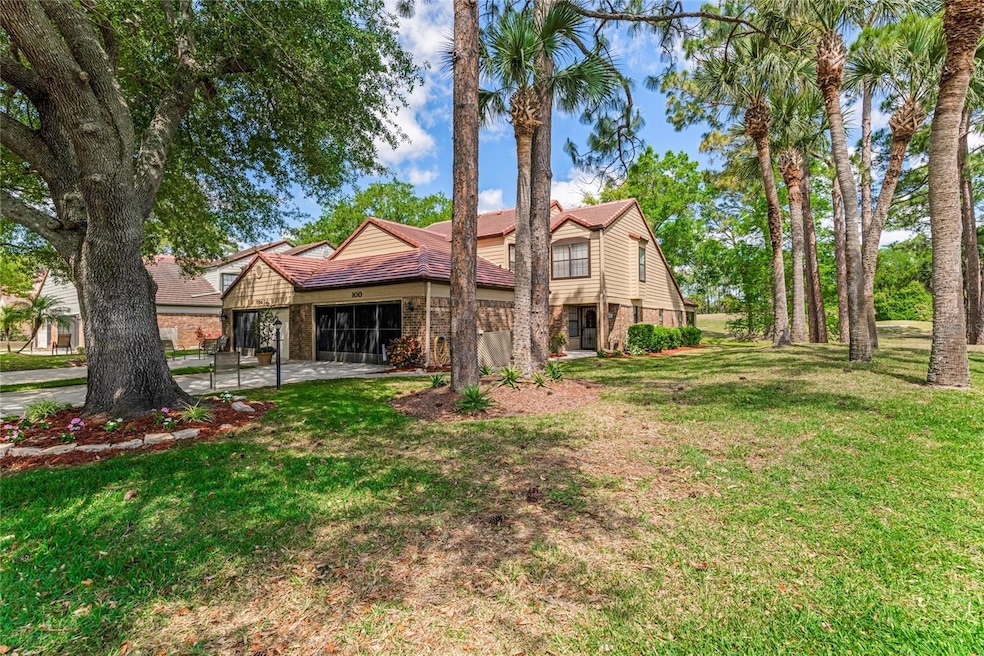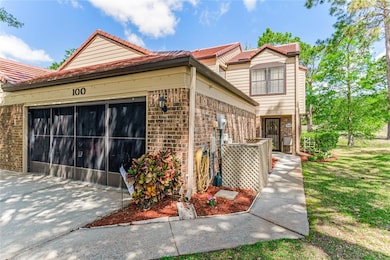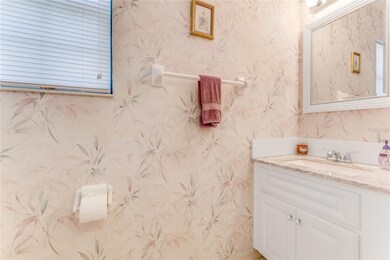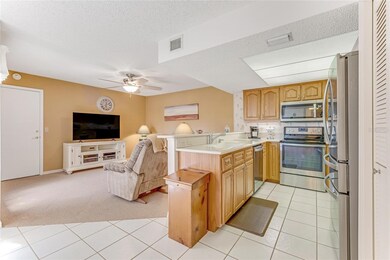
100 Brown Pelican Dr Daytona Beach, FL 32119
Pelican Bay NeighborhoodEstimated payment $2,398/month
Highlights
- 2 Car Attached Garage
- Tile Flooring
- Ceiling Fan
- Living Room
- Central Heating and Cooling System
- Property fronts a freshwater canal
About This Home
This beautiful 3-bedroom, 2.5-bathroom home with a double-car garage is located on the water in the gated community of Pelican Bay. The primary bedroom and bath are located downstairs. This updated home features a new tile roof and offers a relaxing and serene setting. Enjoy the screened lanai overlooking the golf course and water.This property provides a great lifestyle with access to amenities such as the South Golf Course, clubhouse, and a swimming pool, which is currently being updated. It is conveniently located near I-95, Embry-Riddle Aeronautical University, Daytona State College, the airport, Daytona International Speedway, and shopping options like Publix and Walmart.The HOA fees are low at just $135 a month and $900.00 annually for the 24-hour manned gate. The monthly maintenance includes lawn care (trimming, irrigation, spraying, and fertilizing) and painting the hardboard on your home every five years. Don’t miss the opportunity to live in this amazing area!
Townhouse Details
Home Type
- Townhome
Est. Annual Taxes
- $4,276
Year Built
- Built in 1989
Lot Details
- 3,635 Sq Ft Lot
- Property fronts a freshwater canal
- Northeast Facing Home
HOA Fees
Parking
- 2 Car Attached Garage
Home Design
- Half Duplex
- Slab Foundation
- Tile Roof
- Wood Siding
Interior Spaces
- 1,876 Sq Ft Home
- 2-Story Property
- Ceiling Fan
- Living Room
Kitchen
- Range
- Microwave
- Dishwasher
Flooring
- Carpet
- Tile
Bedrooms and Bathrooms
- 3 Bedrooms
- Split Bedroom Floorplan
Additional Homes
- Guest House Includes Kitchen
Utilities
- Central Heating and Cooling System
- Electric Water Heater
Listing and Financial Details
- Legal Lot and Block 1 / 00-0010
- Assessor Parcel Number 5236-16-00-0010
Community Details
Overview
- Harley Cooper, Lcam, Realtor® Association, Phone Number (386) 756-3032
- Visit Association Website
- Pelican Bay Association, Phone Number (386) 756-3032
- St Andrews Highlands Subdivision
Pet Policy
- Breed Restrictions
Map
Home Values in the Area
Average Home Value in this Area
Tax History
| Year | Tax Paid | Tax Assessment Tax Assessment Total Assessment is a certain percentage of the fair market value that is determined by local assessors to be the total taxable value of land and additions on the property. | Land | Improvement |
|---|---|---|---|---|
| 2025 | $3,895 | $251,679 | $44,000 | $207,679 |
| 2024 | $3,895 | $253,911 | $44,000 | $209,911 |
| 2023 | $3,895 | $239,515 | $40,000 | $199,515 |
| 2022 | $3,539 | $208,551 | $30,000 | $178,551 |
| 2021 | $3,318 | $171,584 | $29,500 | $142,084 |
| 2020 | $3,223 | $170,788 | $26,750 | $144,038 |
| 2019 | $2,972 | $154,410 | $16,000 | $138,410 |
| 2018 | $2,770 | $136,039 | $14,000 | $122,039 |
| 2017 | $2,931 | $138,215 | $18,000 | $120,215 |
| 2016 | $2,978 | $134,788 | $0 | $0 |
| 2015 | $2,856 | $124,592 | $0 | $0 |
| 2014 | $2,598 | $110,150 | $0 | $0 |
Property History
| Date | Event | Price | Change | Sq Ft Price |
|---|---|---|---|---|
| 04/17/2025 04/17/25 | For Sale | $329,900 | -- | $176 / Sq Ft |
Purchase History
| Date | Type | Sale Price | Title Company |
|---|---|---|---|
| Warranty Deed | $108,000 | -- | |
| Warranty Deed | $90,000 | -- | |
| Deed | $107,300 | -- | |
| Deed | $112,300 | -- | |
| Deed | $100 | -- | |
| Deed | $100 | -- |
Mortgage History
| Date | Status | Loan Amount | Loan Type |
|---|---|---|---|
| Previous Owner | $90,000 | No Value Available |
Similar Homes in the area
Source: Stellar MLS
MLS Number: V4942172
APN: 5236-16-00-0010
- 196 Gray Dove Ct
- 108 Gray Dove Ct
- 140 Surf Scooter Dr
- 148 Surf Scooter Dr
- 216 Bermuda Petrel Ct
- 256 Palm Sparrow Ct
- 149 Black Duck Cir
- 244 Palm Sparrow Ct
- 220 Surf Scooter Dr
- 176 Palm Sparrow Ct
- 113 Chickadee Ct
- 128 Laughing Gull Ct
- 128 Golden Eye Dr Unit B
- 133 Blue Heron Dr Unit D
- 102 Blue Heron Dr Unit A
- 129 Golden Eye Dr Unit C
- 161 Blue Heron Dr Unit C
- 129 Blue Heron Dr Unit A
- 149 Blue Heron Dr Unit C
- 110 Blue Heron Dr Unit A
- 113 Wood Duck Cir Unit B
- 129 Blue Heron Dr Unit A
- 101 Porpoise Bay Rd
- 164 Kingbird Cir
- 145 Gull Cir N
- 116 Grebe Ct
- 100 Acklins Cir
- 1600 Big Tree Rd
- 1600 Big Tree Rd Unit U1
- 1600 Big Tree Rd Unit K4
- 1600 Big Tree Rd Unit 1
- 1600 Big Tree Rd Unit F1
- 1600 Big Tree Rd Unit C2
- 1600 Big Tree Rd Unit D5
- 1601 Big Tree Rd Unit 108
- 1601 Big Tree Rd Unit 1206
- 115 Westwood Dr
- 1756 S Clyde Morris Blvd
- 1250 Woodcrest Dr
- 1757 S Clyde Morris Blvd






