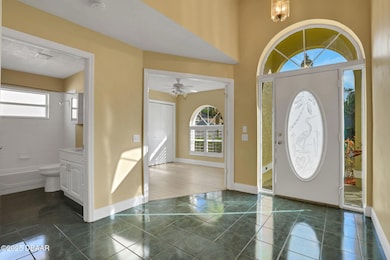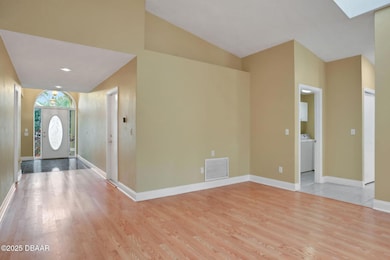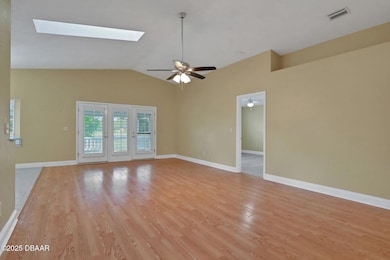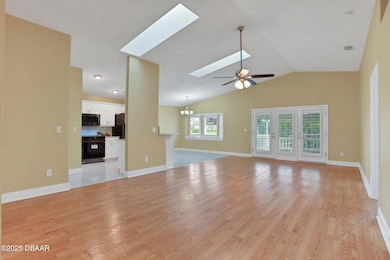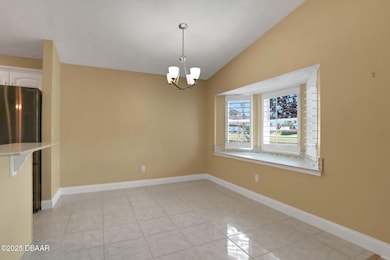116 Grebe Ct Daytona Beach, FL 32119
Pelican Bay NeighborhoodHighlights
- Golf Course Community
- Home fronts a canal
- Contemporary Architecture
- Gated with Attendant
- Deck
- Vaulted Ceiling
About This Home
Stunning waterfront 3 bedroom, 2 bath home located in the prestigious gated community of Pelican Bay. This home is
almost 1700 sq ft of living space and features NEW flooring in all bedrooms, NEW baseboards, NEW toilets, NEW Range, NEW
A/C, freshly painted interior and exterior, lush landscaping. This gorgeous home has a grand entrance with an open concept and
split floor plan for extra privacy. Light and Bright skylights with cathedral ceilings and plantation shutters throughout. Enjoy the
view of the Golf course and canal with your morning coffee on the back deck while watching the beautiful birds throughout the
community. The community has tennis, basketball and pickleball courts. Close to Interstates, restaurants, NASCAR and of course the World's Most Famous BEACH.
***SORRY, NO PETS***
Home Details
Home Type
- Single Family
Est. Annual Taxes
- $4,904
Year Built
- Built in 2000
Lot Details
- 6,761 Sq Ft Lot
- Home fronts a canal
- Northeast Facing Home
Parking
- 2 Car Attached Garage
- Garage Door Opener
Home Design
- Contemporary Architecture
- Slab Foundation
Interior Spaces
- 1,662 Sq Ft Home
- 1-Story Property
- Vaulted Ceiling
- Ceiling Fan
- Living Room
- Dining Room
- Utility Room
- Laundry in unit
- Canal Views
Kitchen
- Electric Range
- Microwave
- Dishwasher
Bedrooms and Bathrooms
- 3 Bedrooms
- Split Bedroom Floorplan
- 2 Full Bathrooms
Outdoor Features
- Deck
- Covered patio or porch
Utilities
- Central Heating and Cooling System
- Private Sewer
- Cable TV Available
Listing and Financial Details
- Assessor Parcel Number 5236-07-00-0240
Community Details
Overview
- Property has a Home Owners Association
- Pelican Bay Subdivision
Recreation
- Golf Course Community
Pet Policy
- No Pets Allowed
Additional Features
- Security
- Gated with Attendant
Map
Source: Daytona Beach Area Association of REALTORS®
MLS Number: 1215974
APN: 5236-07-00-0240
- 144 Grebe Ct
- 144 Herring Gull Ct
- 104 Herring Gull Ct
- 132 Mallard Ln
- 124 Loon Ct
- 101 Green Heron Ct
- 657 Pelican Bay Dr
- 653 Pelican Bay Dr
- 212 Mallard Ln
- 169 Mallard Ln
- 728 Sea Duck Dr
- 101 Bob White Ct Unit 1
- 105 Marbled Godwit Ct
- 102 Bob White Ct Unit c
- 102 Bob White Ct Unit 102C
- 105 Bob White Ct Unit 105D
- 240 Bob White Ct Unit 2400
- 115 Bob White Ct Unit 115B
- 516 Spotted Sandpiper Dr
- 933 Sea Duck Dr
- 132 Mallard Ln
- 102 Bob White Ct Unit 5
- 1601 Big Tree Rd Unit 108
- 1601 Big Tree Rd Unit 1206
- 145 Gull Cir N
- 1600 Big Tree Rd Unit U1
- 1600 Big Tree Rd Unit K4
- 1600 Big Tree Rd Unit 1
- 1600 Big Tree Rd Unit F1
- 1600 Big Tree Rd Unit C2
- 1600 Big Tree Rd Unit D5
- 1600 Big Tree Rd
- 3530 Forest Branch Dr
- 1375 Richel Dr
- 3528 Forest Branch Dr Unit E
- 113 Wood Duck Cir Unit B
- 129 Blue Heron Dr Unit A
- 110 Dolphin Fleet Cir
- 164 Kingbird Cir
- 101 Porpoise Bay Rd

