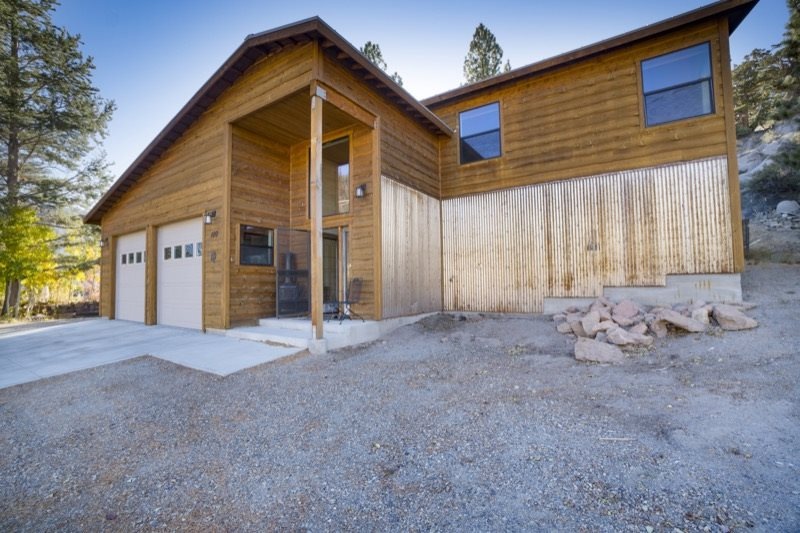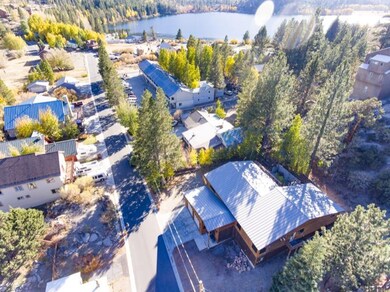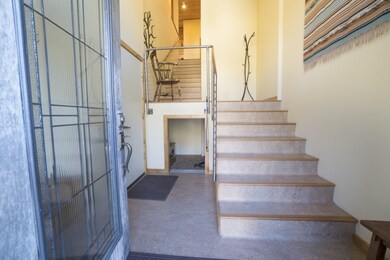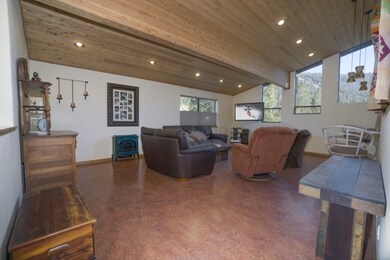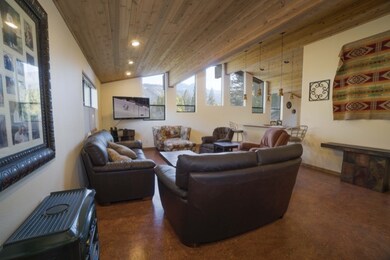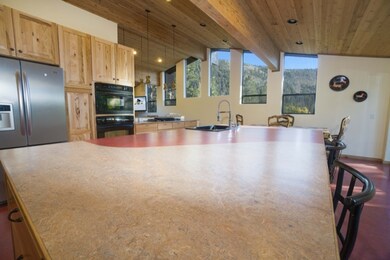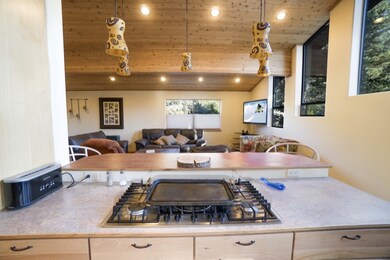
100 Bruce St Unit 18 June Lake, CA 93529
Estimated Value: $984,000 - $1,169,603
Highlights
- Spa
- Deck
- 3 Car Attached Garage
- Heated Floors
- Shades
- Double Pane Windows
About This Home
As of September 2018Super buy on a custom 3 bed, 2 bath home in June Lake Village with a 3 car heated garage plus workshop (appx. 1793 sq ft garage/workshop) which is perfect for cars, storage, shop ++. This home is well located to downtown June Lake and has beautiful views with lots of decking and Jacuzzi to enjoy the outdoors. Wide open floor plan, vaulted ceilings in living room, dining and kitchen, heated floors part of which is controlled with a Nest thermostat. Kitchen is well equipped with 2 ovens, 5 burner Bosch gas stove with pop up vent, refrig, dishwasher. Plenty of parking. Dog kennel off the east side of the house which can be accessed from set of stairs off the 2nd floor hallway. Large laundry room with sink and lots of storage. Flooring is Marmoleum with Marmoleum counter tops in the kitchen. Sellers have moved out of state and are motivated and want to see this sold. Home is situated on county maintained and plowed road. County is putting Bruce and Leonard streets into the transient approved zone. As of June 14th nightly rentals should be a go. Buyer to verify if important to buyer
Last Agent to Sell the Property
Mammoth Realty Group, Inc. License #00708493 Listed on: 10/14/2017
Last Buyer's Agent
Dan Larivee
Heritage Properties License #00627429
Home Details
Home Type
- Single Family
Est. Annual Taxes
- $7,885
Year Built
- Built in 2007
Lot Details
- 10,019 Sq Ft Lot
- South Facing Home
- Dog Run
- Landscaped with Trees
Home Design
- Metal Roof
- Wood Siding
- Metal Siding
Interior Spaces
- 2,440 Sq Ft Home
- 2-Story Property
- Double Pane Windows
- Shades
- Heated Floors
- Fire and Smoke Detector
- Property Views
Kitchen
- Gas Oven or Range
- Microwave
- Dishwasher
- Disposal
Bedrooms and Bathrooms
- 3 Bedrooms
- 2 Bathrooms
Laundry
- Laundry on main level
- Washer and Dryer Hookup
Parking
- 3 Car Attached Garage
- Garage Door Opener
Outdoor Features
- Spa
- Deck
Utilities
- Hydronic Heating System
- Propane Water Heater
Community Details
- Silver Lake Pines Tract 1 Subdivision
Listing and Financial Details
- Assessor Parcel Number 015-101-013-000
Ownership History
Purchase Details
Home Financials for this Owner
Home Financials are based on the most recent Mortgage that was taken out on this home.Purchase Details
Home Financials for this Owner
Home Financials are based on the most recent Mortgage that was taken out on this home.Purchase Details
Similar Homes in June Lake, CA
Home Values in the Area
Average Home Value in this Area
Purchase History
| Date | Buyer | Sale Price | Title Company |
|---|---|---|---|
| Larsen Kevin T | $675,000 | Inyo Mono Titile Co | |
| Bauer Vikki M | -- | Chicago Title Company | |
| Bauer Michael E | -- | Accommodation |
Mortgage History
| Date | Status | Borrower | Loan Amount |
|---|---|---|---|
| Open | Larsen Kevin T | $529,000 | |
| Closed | Larsen Kevin T | $523,500 | |
| Previous Owner | Larsen Kevin T | $529,000 | |
| Previous Owner | Bauer Vikki M | $220,955 | |
| Previous Owner | Bauer Michael E | $230,000 | |
| Previous Owner | Bauer Michael E | $50,000 |
Property History
| Date | Event | Price | Change | Sq Ft Price |
|---|---|---|---|---|
| 09/28/2018 09/28/18 | Sold | $675,000 | -8.3% | $277 / Sq Ft |
| 07/14/2018 07/14/18 | Pending | -- | -- | -- |
| 10/14/2017 10/14/17 | For Sale | $736,000 | -- | $302 / Sq Ft |
Tax History Compared to Growth
Tax History
| Year | Tax Paid | Tax Assessment Tax Assessment Total Assessment is a certain percentage of the fair market value that is determined by local assessors to be the total taxable value of land and additions on the property. | Land | Improvement |
|---|---|---|---|---|
| 2023 | $7,885 | $723,734 | $128,663 | $595,071 |
| 2022 | $7,581 | $709,544 | $126,141 | $583,403 |
| 2021 | $7,434 | $695,632 | $123,668 | $571,964 |
| 2020 | $7,369 | $688,500 | $122,400 | $566,100 |
| 2019 | $7,215 | $675,000 | $120,000 | $555,000 |
| 2018 | $6,877 | $650,125 | $78,697 | $571,428 |
| 2017 | $6,742 | $637,378 | $77,154 | $560,224 |
| 2016 | $6,610 | $624,882 | $75,642 | $549,240 |
| 2015 | $6,546 | $615,496 | $74,506 | $540,990 |
| 2014 | $6,382 | $603,440 | $73,047 | $530,393 |
Agents Affiliated with this Home
-
Darcy Bauer
D
Seller's Agent in 2018
Darcy Bauer
Mammoth Realty Group, Inc.
(760) 784-1010
52 Total Sales
-
D
Buyer's Agent in 2018
Dan Larivee
Heritage Properties
(530) 598-2233
-
Josh Slater

Buyer's Agent in 2018
Josh Slater
NextHome Mammoth Lakes
(760) 709-1404
96 Total Sales
-
R
Buyer's Agent in 2018
ROXY REDENBAUGH
SIERRA MORTGAGE
-
C
Buyer's Agent in 2018
Connie Gonsalves
Calif. State Automobile Assoc.
Map
Source: Mammoth Lakes Board of REALTORS® MLS
MLS Number: 20170851
APN: 015-101-013-000
- 100 Carson View Dr Unit 44
- 25 Howard Ave Unit 5-8
- 64 Forest Knoll Rd Unit 4
- 25 Reversed Peak Rd Unit 19
- 174 Lakeview Dr Unit 23
- 175 Lakeview Dr Unit 9
- 333 Leonard Dr Unit 2
- 147 Highland Dr Unit 36
- P II Lot 13 June Lake Highlands Unit 13
- 43 Highland Place Unit 33
- Lot 4 Minaret Rd Unit 27
- Lot 3 Minaret Rd Unit 28
- Lot 2 Minaret Rd Unit 29
- Lot 1 Minaret Rd Unit 1
- 14 Minaret #19 Rd Unit 15
- Unassigned Piute Mono Streets Unit 5,6,13&14
- 638 Piute Dr Unit 11
- 721 Piute Dr Unit 11
- 128 Los Angeles St Unit 1-4
- 00 Rea Dr Unit 5
- 100 Bruce St
- 100 Bruce St Unit 18
- 114 Bruce St
- 86 Bruce St Unit 12 & 16
- 86 Bruce St
- 4 Leonard Dr
- 100 Carson St
- 00 Bruce St Unit 2B
- Lot 7 Bruce St Unit 7
- 38 Leonard Ave
- 7 Bruce St
- 46 Leonard Dr Unit 4
- 46 Leonard Dr
- 214 Skyline Rd Unit 39
- 99 Bruce St
- 107 Bruce St Unit 10
- 107 Bruce St
- 76 Alderman St Unit 1-9
- 76 Alderman St Unit 14,15
- 76 Alderman St Unit 9 suites
