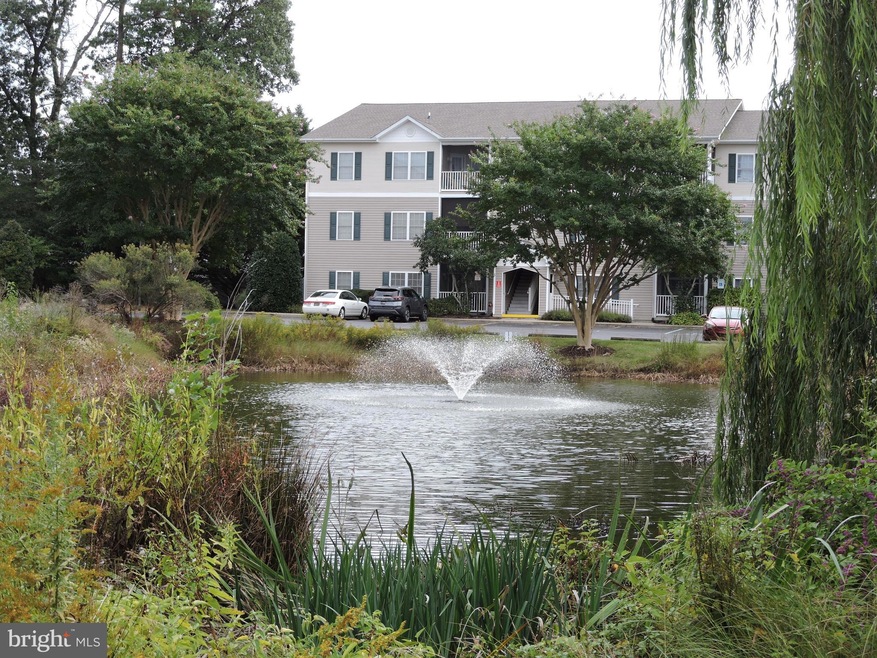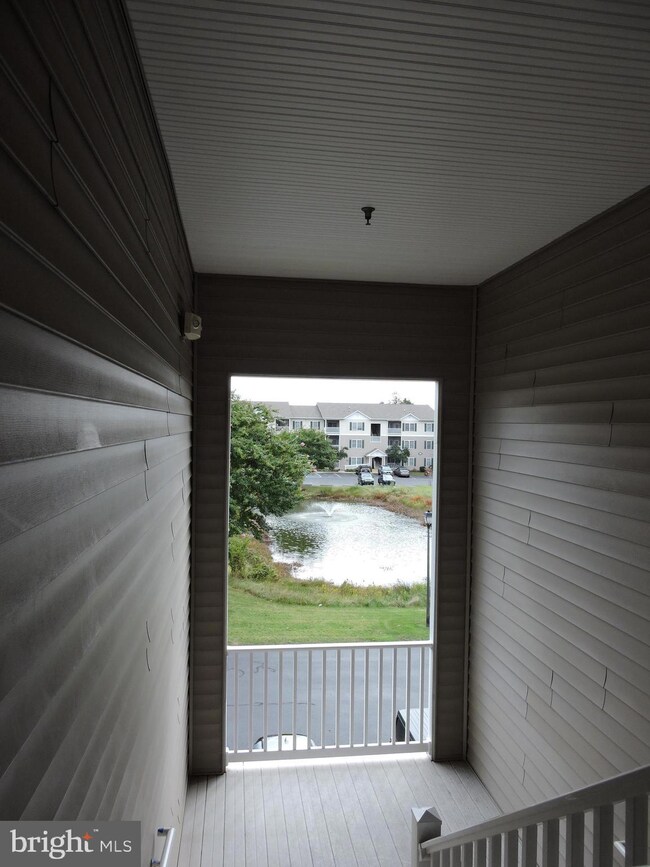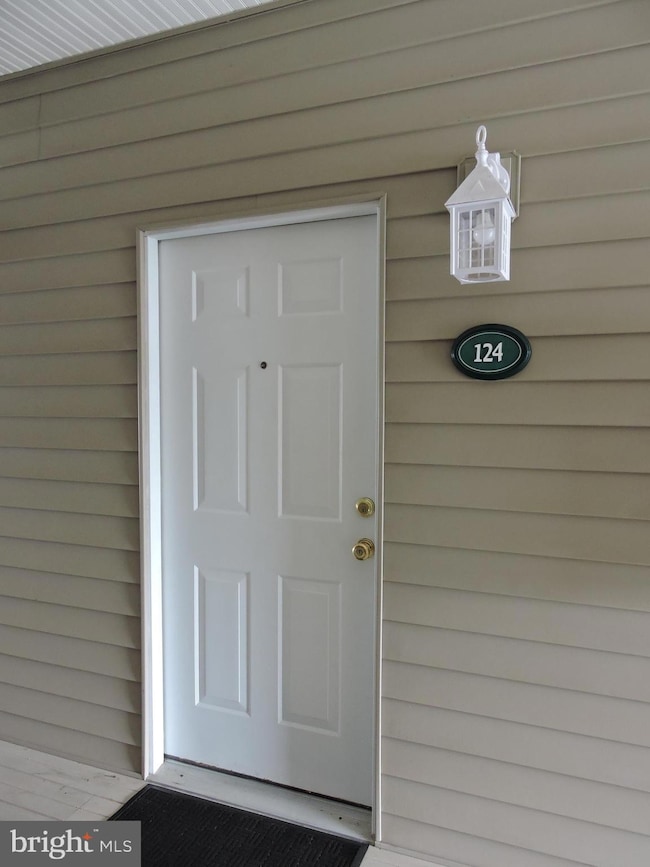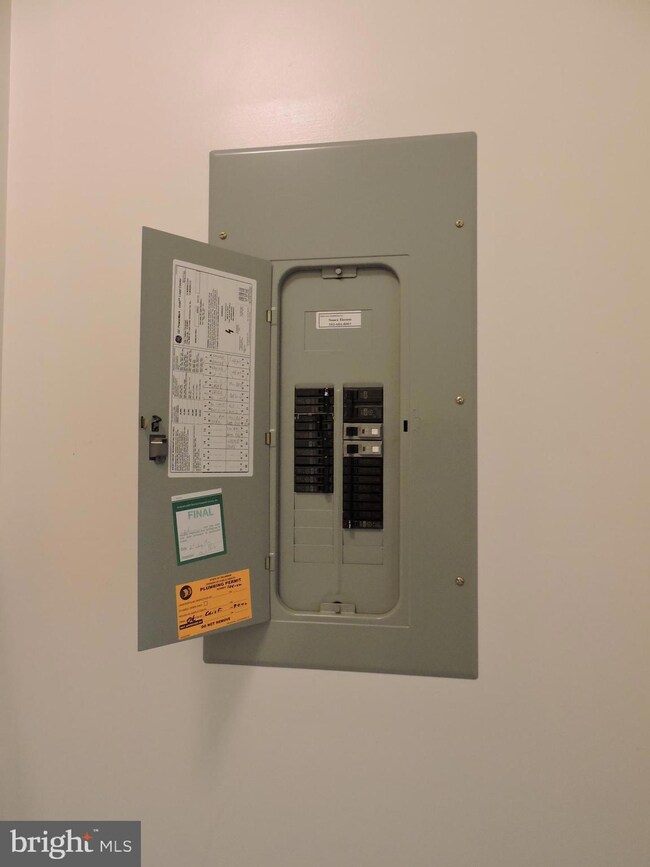100 Cascade Ln Unit 124 Rehoboth Beach, DE 19971
Estimated payment $2,435/month
Highlights
- Scenic Views
- Open Floorplan
- Pond
- Rehoboth Elementary School Rated A
- Coastal Architecture
- Wooded Lot
About This Home
Affordable beach living nestled in quiet community with secluded location just off route1! Talk about location...conveniently located to all Delaware beaches with easy access to outlet shopping and eateries. FULLY FURNISHED penthouse is fabulous for a private lifestyle while enjoying the water view from your screened balcony. Storage closet on patio for easy access of those summer toys. This well maintained 2-bedroom 2 bath open floor plan layout is perfect for family living year-round or for weekend excursions. Gally kitchen is not only sizable for daily meal prep but lots of cabinet space as well! Bonus "in unit" laundry room is a big plus especially when guest come! Inground pool is located around the corner for those days you want to just chill. Mailboxes as well as trash receptacle is located around the corner for easy access. Don't wait and miss out on this gem of a buy...summer is finally here!! Why rent when you can buy affordably!? Unit comes with a full 1-year home warranty too!
Listing Agent
(302) 236-3619 nprice@cbanker.com Coldwell Banker Premier - Seaford License #RA-0003578 Listed on: 01/13/2025

Property Details
Home Type
- Condominium
Est. Annual Taxes
- $651
Year Built
- Built in 2002
Lot Details
- 1 Common Wall
- East Facing Home
- Year Round Access
- No Through Street
- Wooded Lot
- Property is in very good condition
HOA Fees
- $344 Monthly HOA Fees
Property Views
- Pond
- Scenic Vista
Home Design
- Coastal Architecture
- Contemporary Architecture
- Entry on the 3rd floor
- Slab Foundation
- Frame Construction
- Architectural Shingle Roof
- Aluminum Siding
Interior Spaces
- 1,038 Sq Ft Home
- Property has 3 Levels
- Open Floorplan
- Furnished
- Crown Molding
- Ceiling Fan
- Insulated Windows
- Double Hung Windows
- Window Screens
- Insulated Doors
- Family Room Off Kitchen
Kitchen
- Eat-In Galley Kitchen
- Breakfast Area or Nook
- Electric Oven or Range
- Self-Cleaning Oven
- Built-In Range
- Built-In Microwave
- Dishwasher
- Disposal
Flooring
- Carpet
- Ceramic Tile
Bedrooms and Bathrooms
- 2 Main Level Bedrooms
- En-Suite Bathroom
- Walk-In Closet
- 2 Full Bathrooms
- Bathtub with Shower
- Walk-in Shower
Laundry
- Laundry Room
- Electric Dryer
- Washer
Parking
- 2 Open Parking Spaces
- 2 Parking Spaces
- Lighted Parking
- Paved Parking
- Parking Lot
- Unassigned Parking
Outdoor Features
- Pond
- Balcony
- Screened Patio
- Water Fountains
- Terrace
Utilities
- Central Air
- Back Up Electric Heat Pump System
- Vented Exhaust Fan
- Electric Water Heater
Listing and Financial Details
- Assessor Parcel Number 334-13.00-3.01-124
Community Details
Overview
- Association fees include common area maintenance, lawn maintenance, pool(s), road maintenance, snow removal, trash
- Tidewater Property Management HOA
- Low-Rise Condominium
- Creekwood Subdivision
- Property Manager
Amenities
- Common Area
Recreation
- Community Pool
- Tennis Courts
Pet Policy
- Limit on the number of pets
- Dogs and Cats Allowed
Map
Home Values in the Area
Average Home Value in this Area
Tax History
| Year | Tax Paid | Tax Assessment Tax Assessment Total Assessment is a certain percentage of the fair market value that is determined by local assessors to be the total taxable value of land and additions on the property. | Land | Improvement |
|---|---|---|---|---|
| 2025 | $687 | $13,200 | $0 | $13,200 |
| 2024 | $685 | $13,200 | $0 | $13,200 |
| 2023 | $685 | $13,200 | $0 | $13,200 |
| 2022 | $661 | $13,200 | $0 | $13,200 |
| 2021 | $655 | $13,200 | $0 | $13,200 |
| 2020 | $653 | $13,200 | $0 | $13,200 |
| 2019 | $654 | $13,200 | $0 | $13,200 |
| 2018 | $610 | $13,900 | $0 | $0 |
| 2017 | $585 | $13,900 | $0 | $0 |
| 2016 | $555 | $13,900 | $0 | $0 |
| 2015 | $531 | $13,900 | $0 | $0 |
| 2014 | $527 | $13,900 | $0 | $0 |
Property History
| Date | Event | Price | List to Sale | Price per Sq Ft |
|---|---|---|---|---|
| 01/13/2025 01/13/25 | For Sale | $387,500 | -- | $373 / Sq Ft |
Purchase History
| Date | Type | Sale Price | Title Company |
|---|---|---|---|
| Deed | $184,000 | -- |
Source: Bright MLS
MLS Number: DESU2077008
APN: 334-13.00-3.01-124
- 100 Cascade Ln Unit 101
- 500 Cascade Ln Unit 522
- 118 Seabright Way Unit C4
- 35948 Haven Dr Unit 103
- 35948 Haven Dr Unit D206
- 35948 Haven Dr Unit 204
- 111 Seabright Way Unit E3
- 18708 Snowmass Run Unit 196
- 35638 Highlands Way
- 35639 Highlands Way Unit 184
- 18656 Snowmass Run S Unit 18656
- 36250 Shady Dr
- 35428 Mercury Dr
- 35542 E Atlantic Cir Unit 2-10
- 34417 Bronze St Unit 33B
- 110 Paynter Ln
- 112 Paynter Ln
- 35645 Elk Camp Rd
- 34398 Bronze St Unit 22B
- 103 Breezewood Dr
- 400 Cascade Ln Unit 405
- 35948 Haven Dr Unit 201
- 35859 Parsonage Rd
- 35609 W Rt 1 Unit 4
- 35542 E Atlantic Cir Unit 219
- 33542 E Atlantic Cir Unit 221
- 32015 Azure Ave
- 19424 Loblolly Cir
- 107 Strawberry Way
- 36407 Fir Dr
- 36417 Fir Dr
- 19277 American Holly Rd
- 19269 American Holly Rd
- 36507 Palm Dr Unit 2306
- 36519 Palm Dr Unit 4103
- 18813 Bethpage Dr
- 18865 Bethpage Dr Unit 3 MASTER BDRM LAYOUT
- 18834 Bethpage Dr
- 18942 Shore Pointe Ct Unit 2504D
- 18934 Shore Pointe Ct






