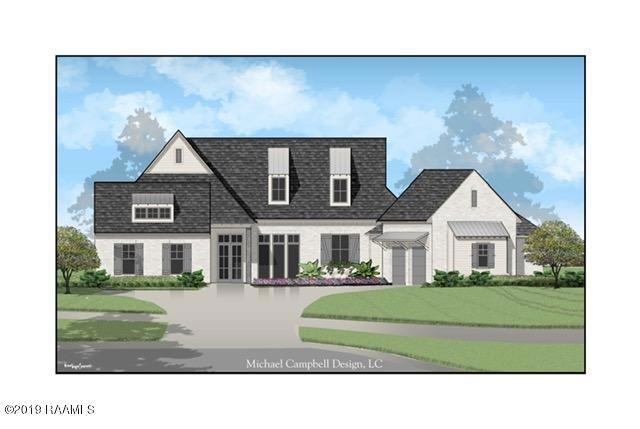
100 Castello Ln Lafayette, LA 70508
Kaliste Saloom NeighborhoodEstimated Value: $795,000 - $891,000
Highlights
- Under Construction
- Contemporary Architecture
- Multiple cooling system units
- Edgar Martin Middle School Rated A-
- Covered patio or porch
- Multiple Heating Units
About This Home
As of April 2020Home by CJS Custom Builders in the Vineyard subdivision. This amazing 4 bedroom 3.5 bath is customized throughout with high end finishes & impeccable design. Open floor plan and a great outdoor space.
Last Agent to Sell the Property
Corey Simon
CJS Custom Builders, LLC Listed on: 07/25/2019
Last Buyer's Agent
Charles Baudoin
ERA Stirling Properties
Home Details
Home Type
- Single Family
Est. Annual Taxes
- $7,349
Year Built
- Built in 2020 | Under Construction
Lot Details
- 10,800 Sq Ft Lot
- Lot Dimensions are 80 x 135
Home Design
- Contemporary Architecture
- Brick Exterior Construction
- Slab Foundation
- HardiePlank Type
Interior Spaces
- 2,825 Sq Ft Home
- 1-Story Property
Bedrooms and Bathrooms
- 4 Bedrooms
Outdoor Features
- Covered patio or porch
Schools
- Cpl. M. Middlebrook Elementary School
- Edgar Martin Middle School
- Comeaux High School
Utilities
- Multiple cooling system units
- Central Air
- Multiple Heating Units
- Heating System Uses Natural Gas
Community Details
- Property has a Home Owners Association
- The Vineyard Subdivision
Listing and Financial Details
- Home warranty included in the sale of the property
- Tax Lot 58
Ownership History
Purchase Details
Home Financials for this Owner
Home Financials are based on the most recent Mortgage that was taken out on this home.Purchase Details
Home Financials for this Owner
Home Financials are based on the most recent Mortgage that was taken out on this home.Purchase Details
Home Financials for this Owner
Home Financials are based on the most recent Mortgage that was taken out on this home.Similar Homes in Lafayette, LA
Home Values in the Area
Average Home Value in this Area
Purchase History
| Date | Buyer | Sale Price | Title Company |
|---|---|---|---|
| Manson Geoffrey Briggs | $845,000 | None Listed On Document | |
| Faugot Edward J | $699,000 | None Available | |
| Cjs Custom Builders Llc | $130,000 | None Available |
Mortgage History
| Date | Status | Borrower | Loan Amount |
|---|---|---|---|
| Open | Manson Geoffrey Briggs | $676,000 | |
| Previous Owner | Faugot Edward J | $505,000 | |
| Previous Owner | Faugot Edward J | $100,000 | |
| Previous Owner | Faugot Edward J | $510,000 | |
| Previous Owner | Cjs Custom Builders Llc | $6,000,000 |
Property History
| Date | Event | Price | Change | Sq Ft Price |
|---|---|---|---|---|
| 04/01/2020 04/01/20 | Sold | -- | -- | -- |
| 01/30/2020 01/30/20 | Pending | -- | -- | -- |
| 07/25/2019 07/25/19 | For Sale | $699,000 | -- | $247 / Sq Ft |
Tax History Compared to Growth
Tax History
| Year | Tax Paid | Tax Assessment Tax Assessment Total Assessment is a certain percentage of the fair market value that is determined by local assessors to be the total taxable value of land and additions on the property. | Land | Improvement |
|---|---|---|---|---|
| 2024 | $7,349 | $76,032 | $10,500 | $65,532 |
| 2023 | $7,349 | $63,840 | $10,500 | $53,340 |
| 2022 | $6,680 | $63,840 | $10,500 | $53,340 |
| 2021 | $6,702 | $63,840 | $10,500 | $53,340 |
| 2020 | $1,099 | $10,500 | $10,500 | $0 |
| 2019 | $1,054 | $10,500 | $10,500 | $0 |
| 2018 | $1,072 | $10,500 | $10,500 | $0 |
Agents Affiliated with this Home
-
C
Seller's Agent in 2020
Corey Simon
CJS Custom Builders, LLC
-
C
Buyer's Agent in 2020
Charles Baudoin
ERA Stirling Properties
-
Charlie Baudoin

Buyer's Agent in 2020
Charlie Baudoin
Latter & Blum
6 in this area
38 Total Sales
Map
Source: REALTOR® Association of Acadiana
MLS Number: 19007474
APN: 6161237
- 106 Sonoma Way
- 200 Caldwell Ct
- 102 Sonoma Way
- 104 Moondance Ln
- 221 Edinburgh Dr
- Tbd Edinburgh Dr
- 209 Vineyard Row
- 110 Yorkshire Cir
- 115 Edinburgh Dr
- 513 Kensington Dr
- 305 Kensington Dr
- 100 Shumard Dr
- 306 E Peck Blvd
- 207 Mccord Dr
- 205 Mccord Dr
- 203 Mccord Dr
- 111 Warwicke Dr
- 235 Ramblewood Dr
- 2905 Kaliste Saloom Rd
- 108 Castle Vine Way
- 100 Castello Ln
- 102 Castello Ln
- 109 Sonoma Way
- 107 Sonoma Way
- 104 Castello Ln
- 105 Sonoma Way
- 305 Everett Ridge
- 204 Caldwell Ct
- 106 New London Dr
- 113 Sonoma Way
- 104 Sonoma Way
- 303 Everett Ridge
- 207 Caldwell Ct
- 308 Everett Ridge
- 206 Caldwell Ct
- 103 New London Dr
- 104 Caldwell Ct
- 202 New London Dr
- 100 Caldwell Ct
- 115 Sonoma Way
